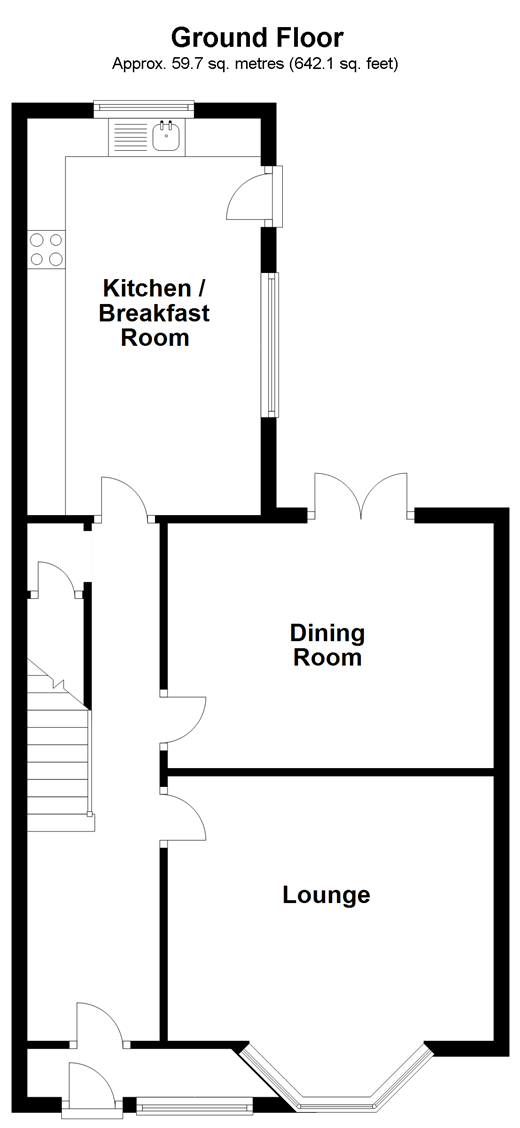4 Bedrooms Terraced house for sale in Dalkeith Road, Ilford, Essex IG1 | £ 575,000
Overview
| Price: | £ 575,000 |
|---|---|
| Contract type: | For Sale |
| Type: | Terraced house |
| County: | Essex |
| Town: | Ilford |
| Postcode: | IG1 |
| Address: | Dalkeith Road, Ilford, Essex IG1 |
| Bathrooms: | 1 |
| Bedrooms: | 4 |
Property Description
This fabulous larger than average extended family home is situated in the South Ilford area and very close to South Park and Ilford Lane which is really a great location with lots of shops and cafes close by.
The current owners have kept the maintenance up with the interior being in great condition and now this property is waiting for a new family to take ownership and all they will have to do is unpack their belongs and move straight in.
There has been a rear extension and this has really opened out the kitchen/breakfast room to the rear to maximise the space which is fantastic for entertaining and meal times for the family.
If a fifth bedroom was needed, then the untouched loft space would be a great start if the space is for visiting family or guests (subject to planning permission).
Being a great layout really makes it a family friendly house and, as well as having a large kitchen and a great dining room, this home also has a wonderful lounge to enjoy watching television or relaxing after a hard day in the office.
Close by there are many useful amenities such as Ilford station, the Exchange Shopping centre, a variety of schools and places of worship.
What the Owner says:
We are selling this house with a heavy heart as our family circumstances have changed and the time has come for us to move area and find the next chapter.
The location with Ilford station so close by is really hard to beat, with the famous Ilford Lane a short walk which is literally full of wonderful specialist shops for most of your needs and last minute shopping items with some shops being open 24 hours.
Room sizes:
- Storm Porch
- Hallway
- Lounge 14'2 x 11'7 (4.32m x 3.53m)
- Dining Room 14'2 x 10'6 (4.32m x 3.20m)
- Kitchen/Breakfast Room 17'9 x 10'0 (5.41m x 3.05m)
- First floor
- Landing
- Bedroom 1 12'9 x 11'7 (3.89m x 3.53m)
- Bedroom 2 14'2 x 7'5 (4.32m x 2.26m)
- Bedroom 3 10'4 x 10'4 (3.15m x 3.15m)
- Bedroom 4 6'11 x 6'10 (2.11m x 2.08m)
- Bathroom
- Off Street Parking
- Rear Garden
The information provided about this property does not constitute or form part of an offer or contract, nor may be it be regarded as representations. All interested parties must verify accuracy and your solicitor must verify tenure/lease information, fixtures & fittings and, where the property has been extended/converted, planning/building regulation consents. All dimensions are approximate and quoted for guidance only as are floor plans which are not to scale and their accuracy cannot be confirmed. Reference to appliances and/or services does not imply that they are necessarily in working order or fit for the purpose.
Property Location
Similar Properties
Terraced house For Sale Ilford Terraced house For Sale IG1 Ilford new homes for sale IG1 new homes for sale Flats for sale Ilford Flats To Rent Ilford Flats for sale IG1 Flats to Rent IG1 Ilford estate agents IG1 estate agents



.gif)











