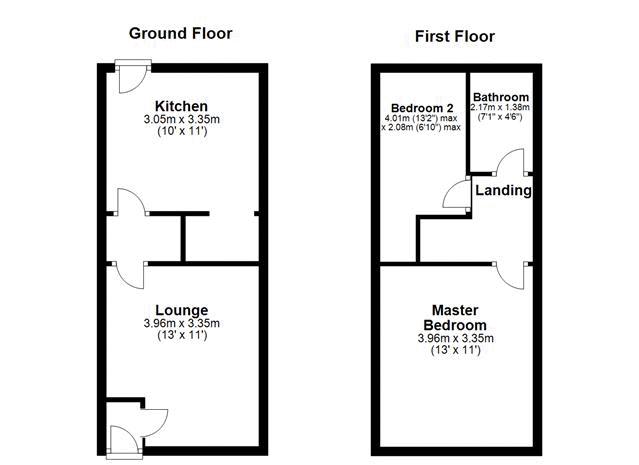2 Bedrooms Terraced house for sale in Dall Street, Burnley BB11 | £ 57,950
Overview
| Price: | £ 57,950 |
|---|---|
| Contract type: | For Sale |
| Type: | Terraced house |
| County: | Lancashire |
| Town: | Burnley |
| Postcode: | BB11 |
| Address: | Dall Street, Burnley BB11 |
| Bathrooms: | 1 |
| Bedrooms: | 2 |
Property Description
Stylish town centre terrace I recently refurbished inside and out I no chain I fantastic first time buy or investment I very well presented throughout I good sized enclosed rear yard I
Located within a short distance of the town centre and ideally placed for local amenities on Parliament Street and Burnley Wood Medical Centre, this chain free traditional terrace has been fully renovated inside and out to provide a terrace first step on to the property ladder or for landlords looking to add to their portfolios.
To the ground floor is a lounge with vestibule and a modern newly fitted kitchen and to the first floor are two good sized bedrooms and a stylish family bathroom.
Outside, the house has been sandblasted and there is a good sized enclosed rear yard. The area has been the subject of substantial investment in recent years with a number of newly built properties close by and has become increasingly popular with good quality tenants from surrounding local employers.
Viewings are available by appointment with our Burnley office
Entrance
UPVC double glazed door with frosted glass panels and fan light leading into entrance vestibule
Living Room (13' 0'' x 11' 0'' (3.96m x 3.35m))
UPVC double glazed window to front elevation, central heated radiator, electric points throughout, coving to ceiling and ceiling light. Electric fireplace on chimney breast front and storage for gas and electric meters. Walls are partially wooden cladding with dado rail
Kitchen (11' 0'' x 10' 0'' (3.35m x 3.05m))
UPVC double glazed door and uPVC double glazed window to rear elevation, central heated radiator, electric points, wall and base units with electric oven and gas hob with overhead hood extractor unit, stainless steel one and a half drainage sink, 'Worcester Boiler' partial cladding elevations and partially tiled elevations, coving to ceiling and ceiling light
Stairs
Carpeted with wooden banister rail to right hand side
First Floor Landing
Carpeted floor, electric points, ceiling light and coving to ceiling
Master Bedroom (13' 0'' x 11' 0'' (3.96m x 3.35m))
UPVC double glazed window to front elevations, central heated radiator, electric points, coving to ceiling, ceiling light and carpeted floor
Bedroom 2 (13' 2'' x 6' 10'' (4.01m x 2.08m))
UPVC double glazed window to rear elevations, central heated radiator, electric points, coving to ceiling, ceiling light and carpeted flooring
Bathroom (7' 1'' x 4' 6'' (2.16m x 1.37m))
UPVC double glazed window to rear elevation, WC, panel bath, hand wash basin with electric power shower above the bath, chrome towel rail which is central heated, partially tiled elevations, coving to ceiling and ceiling light, vinyl tiled flooring
Rear External
Enclosed yard with tiered decking
Property Location
Similar Properties
Terraced house For Sale Burnley Terraced house For Sale BB11 Burnley new homes for sale BB11 new homes for sale Flats for sale Burnley Flats To Rent Burnley Flats for sale BB11 Flats to Rent BB11 Burnley estate agents BB11 estate agents



.png)










