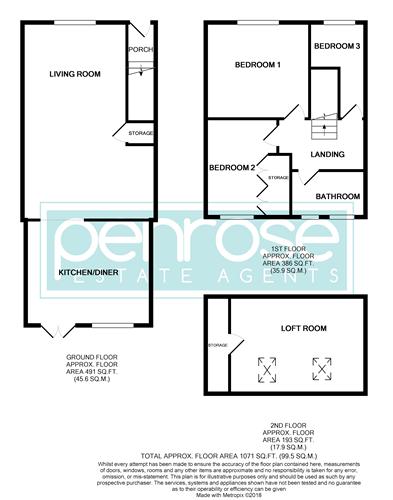3 Bedrooms Terraced house for sale in Dallow Road, Luton LU1 | £ 280,000
Overview
| Price: | £ 280,000 |
|---|---|
| Contract type: | For Sale |
| Type: | Terraced house |
| County: | Bedfordshire |
| Town: | Luton |
| Postcode: | LU1 |
| Address: | Dallow Road, Luton LU1 |
| Bathrooms: | 1 |
| Bedrooms: | 3 |
Property Description
Situated in the popular Dallow area of Luton benefiting from its proximity to the town centre and M1 is this stunning three bedroom family home. Having been extended to the rear by the current owners it offers a great amount of living space including a large living room with feature fire place and log burner and lovely open plan kitchen/breakfast room with integrated appliances. The first floor benefits from three well proportioned bedrooms all with fitted bespoke wardrobes and a refitted family bathroom with natural stone tiles and vanity unit. The loft space has been converted into a usable room with velux windows and storage. This is currently uses as another double bedroom. Externally are amazing gardens which have been a labour of love and now offer a wonderful space to enjoy all year round with various seating areas, mature flower and shrub boarders, summer house, storage shed and feature lawn. To the rear is a detached garage with off road parking for two cars. This property must be viewed in order to be fully appreciated and is one not to miss! Contact one of the team today to arrange an internal viewing.
Entrance Hall (5' 0'' x 3' 6'' (1.52m x 1.07m))
Stairs to first floor, double doors to living room
Living Room (22' 0'' x 14' 0'' narrowing to 12' (6.70m x 4.26m))
Double glazed window to front, under stairs storage cupboard, feature fire place with log burner, double opening into kitchen/diner.
Kitchen/Diner (13' 5'' x 11' 9'' (4.09m x 3.58m))
Double glazed patio doors to rear, double glazed window to rear, range of refitted wall and base units with roll top work surfaces, single drainer sink unit with mixer tap, integrated appliances.
Bedroom 1 (10' 4'' x 10' 7'' (3.15m x 3.22m))
Double glazed window to front, built in wardrobes to two walls, radiator.
Bedroom 2 (9' 4'' x 9' 7'' (2.84m x 2.92m))
Double glazed window to rear, radiator, built in wardrobe, radiator.
Bedroom 3 (10' 7'' x 6' 3'' narrowing to 3' 6"(3.22m x 1.90m))
Double glazed window to front, built in wardrobes with over head storage cupboards, radiator.
Bathroom (7' 10'' x 5' 2'' (2.39m x 1.57m))
Two double glazed windows to rear, panelled bath with wall mounted shower unit, vanity unit with inset wash hand basin and WC, ceramic tiling to walls and floor, wall mounted heated towel rail.
Loft Room (15' 7'' x 10' 1'' (4.75m x 3.07m))
Two velux style windows to rear, eves storage, power and light.
Property Location
Similar Properties
Terraced house For Sale Luton Terraced house For Sale LU1 Luton new homes for sale LU1 new homes for sale Flats for sale Luton Flats To Rent Luton Flats for sale LU1 Flats to Rent LU1 Luton estate agents LU1 estate agents



.png)











