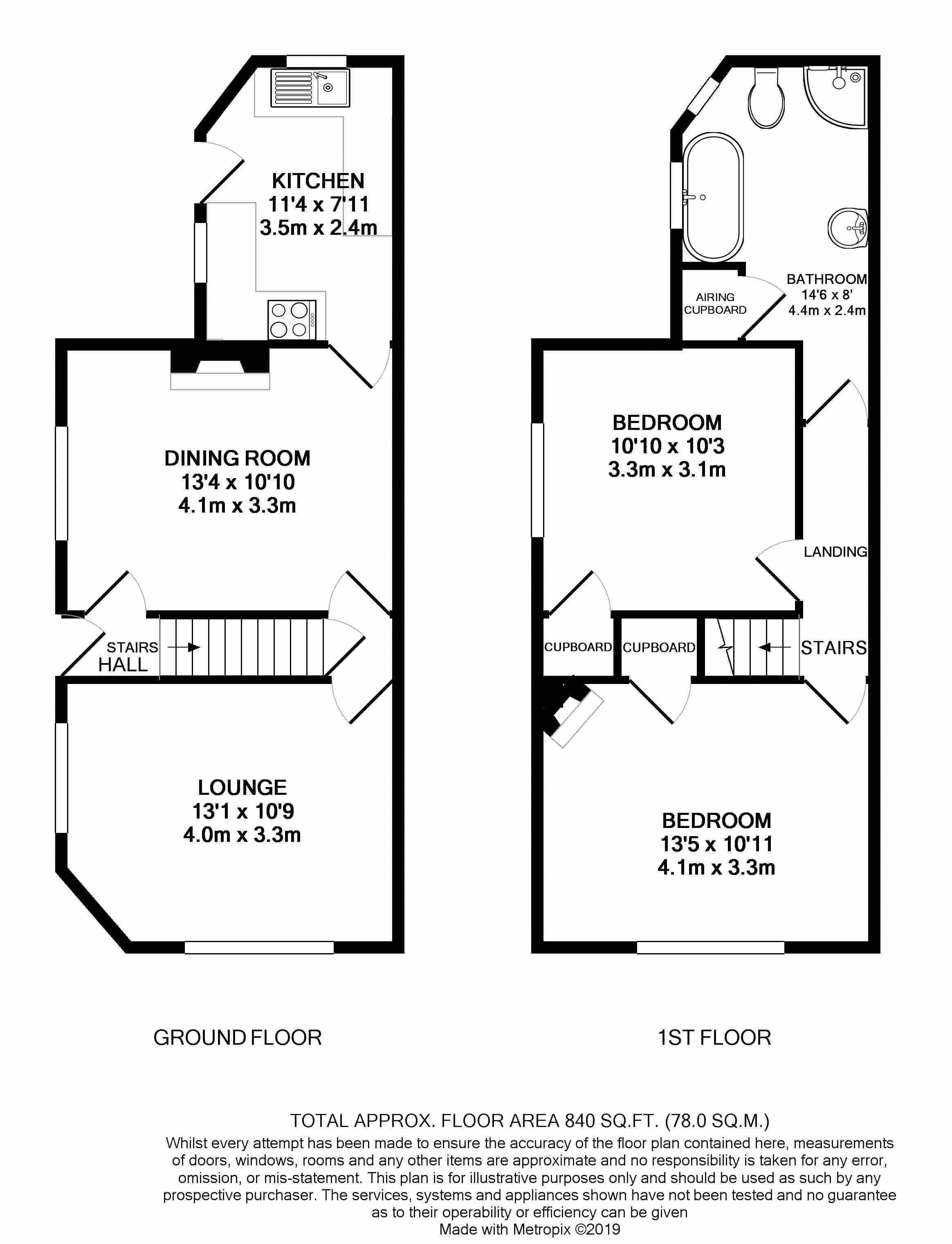2 Bedrooms Terraced house for sale in Dalton Street, St.Albans AL3 | £ 550,000
Overview
| Price: | £ 550,000 |
|---|---|
| Contract type: | For Sale |
| Type: | Terraced house |
| County: | Hertfordshire |
| Town: | St.albans |
| Postcode: | AL3 |
| Address: | Dalton Street, St.Albans AL3 |
| Bathrooms: | 1 |
| Bedrooms: | 2 |
Property Description
Two double bedrooms * parking * town centre * upstairs bathroom*
A stylishly presented, spacious two bedroom Victorian end of
terrace house with private rear courtyard garden on sought after
Dalton Street. The well appointed property is filled with
traditional features which beautifully combine with modern
conveniences. The house is a former shop with distinctive and
attractive features. There are high ceilings, dual aspect rooms
with plenty of natural light. The accommodation is arranged over
two floors and comprises kitchen, separate dining room and
living room, two double bedrooms and spacious upstairs family
bathroom. The courtyard garden has a patio area accessed via
the kitchen and side gate. The house is set back from the road
with a walled front garden which provides a driveway for off
street parking to the front of the house. Dalton Street is
conveniently located in the Garden Fields conservation area of
central St Albans, just a short stroll from the many and varied
amenities the city centre offers. Within walking distance is the
mainline station which serves central London, Brighton as well as
Gatwick and Luton airports. Local amenities as well as desirable
local schools are also within close proximity.
Ground Floor
The front door opens into the entrance hallway with stairs
beyond and a door leading into the dining room. The dining
room has a feature cast iron fireplace and a large window
overlooking Grange Street providing lots of natural light. The
living room is located through a hallway between the living and
dining room. The dual aspect room has stunning part stained
glass windows as well as feature non working fireplace with
wooden surround. The kitchen, located to the rear of the house
is fitted with a range of wall mounted and base units with
complementary wooden worktop over with green-grey brick tiled splash back. There is space/plumbing for a washing machine, fridge/freezer and there is an integrated electric oven with gas hob over. A part glazed back door opens onto the pretty rear courtyard garden.
First Floor
The master bedroom, with a window overlooking Dalton Street, is a sizeable double with carpet and cast iron feature fireplace.
Bedroom two is also a good size double and has a window
overlooking Grange Street. The large bathroom is fitted with a
white bathroom suite comprising bath with shower attachment, separate walk in shower enclosure, WC and wash basin, as well
as built-in storage cupboard.
Exterior
The pretty rear garden is bordered by wooden fencing and
features a patio area accessible via the back door in the
kitchen, offering a perfect spot for outdoor entertaining. To the
front of the property is a walled area laid to block paving which
provides a driveway for off street parking.
Property Location
Similar Properties
Terraced house For Sale St.albans Terraced house For Sale AL3 St.albans new homes for sale AL3 new homes for sale Flats for sale St.albans Flats To Rent St.albans Flats for sale AL3 Flats to Rent AL3 St.albans estate agents AL3 estate agents



.png)











