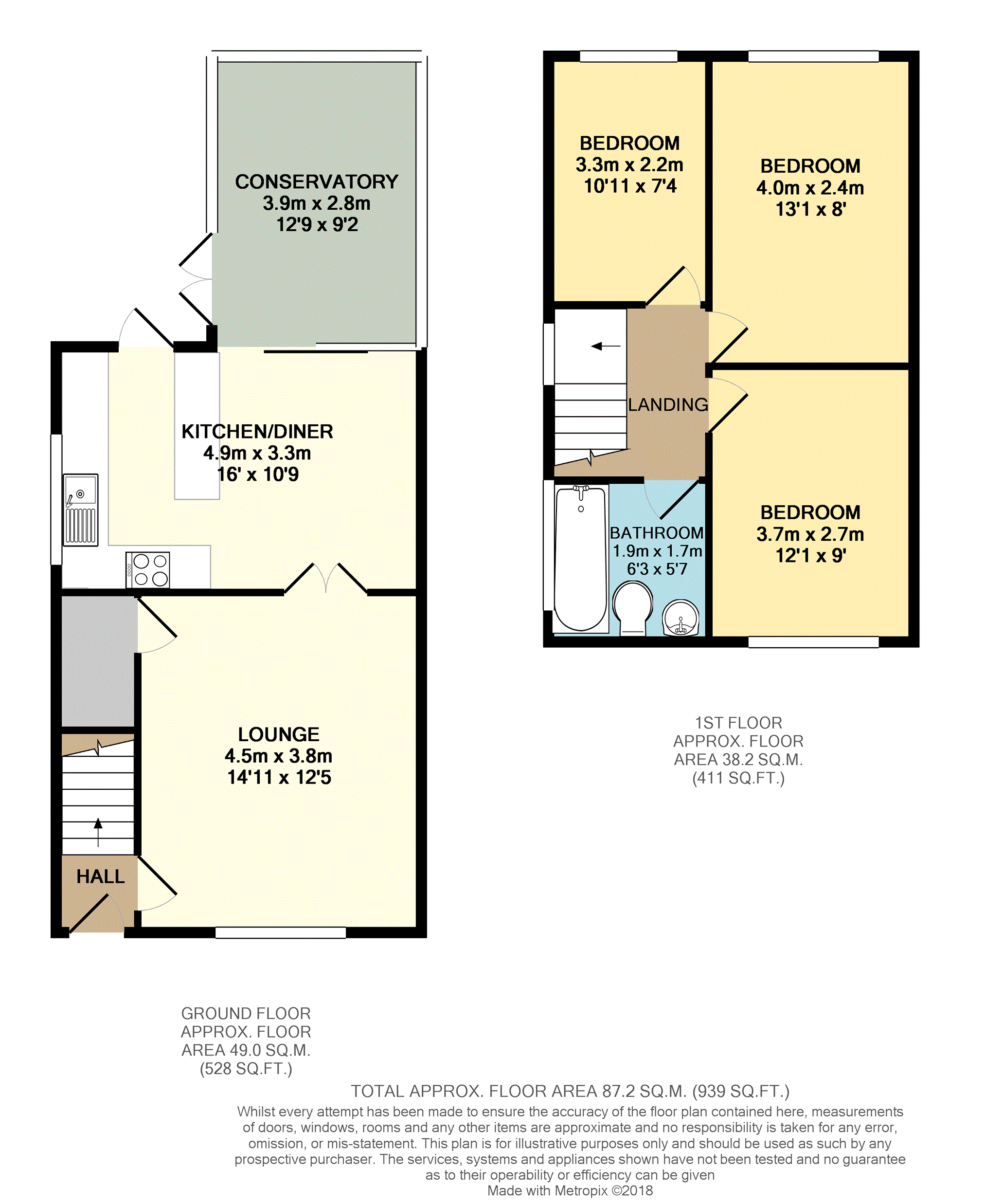3 Bedrooms Terraced house for sale in Dane Avenue, Stockport SK3 | £ 170,000
Overview
| Price: | £ 170,000 |
|---|---|
| Contract type: | For Sale |
| Type: | Terraced house |
| County: | Greater Manchester |
| Town: | Stockport |
| Postcode: | SK3 |
| Address: | Dane Avenue, Stockport SK3 |
| Bathrooms: | 1 |
| Bedrooms: | 3 |
Property Description
Fabulous and spacious three double bedroom terrace property with a spacious driveway, open plan modern kitchen diner and roomy conservatory. The property is located within a quiet cul-de-sac and is close to the M60 motorway, local supermarkets, shops and Cheadle village centre. Benefitting from gas central heating, double glazing throughout. The property is well suited to families, professional couples, first time buyers or landlords looking for a low maintenance buy to let investment. The kitchen has recently been refitted in the last couple of years by the current owner and gives a great social space opening up further into the conservatory. At the rear is a private garden backing onto woodland.
Hall
Double glazed front door, access to lounge and first floor stairs.
Lounge
14'11 x 12'5
Double glazed window, radiator, wooden flooring, tiled hearth and feature fire recess, double doors to dining room.
Kitchen / Diner
16' x 10'9
Tiled flooring, wall and base units with worktop over, integrated fridge freezer, plumbing and power for freestanding washing machine and dishwasher, integrated hob and oven with extractor over, stainless steel sink and drainer, wine rack, double glazed door to garden and double glazed window, double glazed sliding door into conservatory.
Conservatory
12'9 x 9'2
Wooden flooring, double glazed windows and double glazed double doors to garden. Wall mounted heaters and ceiling light with fan.
Landing
Access to all first floor rooms and airing cupboard housing the boiler.
Bedroom One
13'1 x 8'
Carpet, radiator, double glazed window.
Bedroom Two
12'1 x 9'
Wooden flooring, radiator, double glazed window.
Bedroom Three
10'1 x 7'4
Carpet flooring, radiator, double glazed window.
Bathroom
5'7 x 6'3
Wooden flooring, tiled walls, wooden panelled bath with shower screen and shower over, low level w.C, pedestal wash hand basin, heated towel rail, obscured double glazed window, wall mounted mirror.
Garden
Paved front garden with double driveway, paved patio to rear garden with artificial lawn and fenced boundaries.
General Information
Council tax band: A
Council tax 2017 / 2018: £1,162.67
Property Location
Similar Properties
Terraced house For Sale Stockport Terraced house For Sale SK3 Stockport new homes for sale SK3 new homes for sale Flats for sale Stockport Flats To Rent Stockport Flats for sale SK3 Flats to Rent SK3 Stockport estate agents SK3 estate agents



.png)











