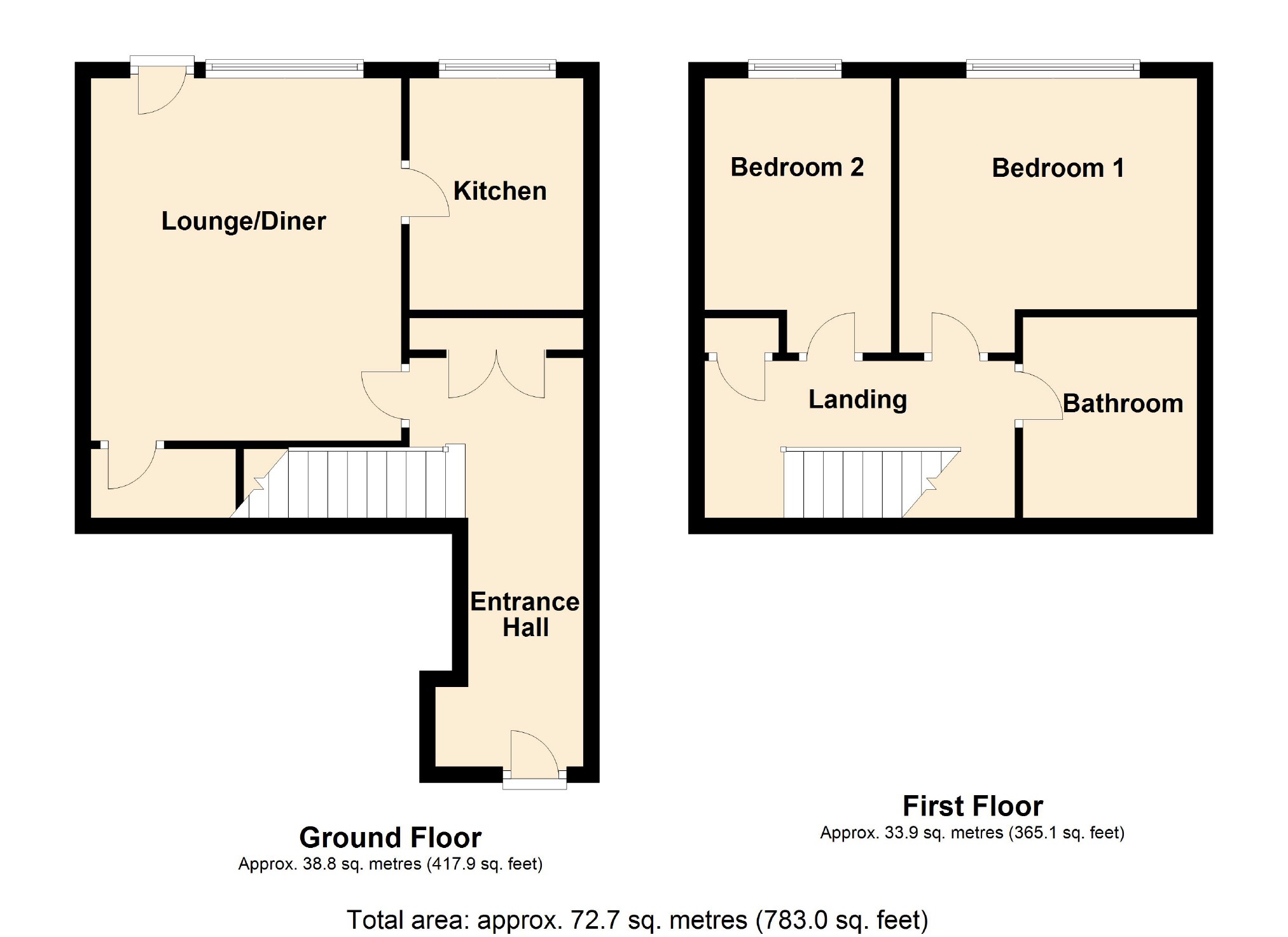2 Bedrooms Terraced house for sale in Danes Road, Manchester M14 | £ 165,000
Overview
| Price: | £ 165,000 |
|---|---|
| Contract type: | For Sale |
| Type: | Terraced house |
| County: | Greater Manchester |
| Town: | Manchester |
| Postcode: | M14 |
| Address: | Danes Road, Manchester M14 |
| Bathrooms: | 1 |
| Bedrooms: | 2 |
Property Description
*** two bedroom mid terrace *** within walking distance of manchester grammar schools *** close to all local amenities *** excellent transport links to manchester city centre & beyond *** no vendor chain ***
This two bedroom modern mid terrace is ideally located within walking distance of all amenities such as shops, schools and transport links with Manchester Grammar School situated behind the property. Set in the picturesque surroundings of Birchfields Park and benefiting from private residents parking and communal garden space, this property would be ideal for first time buyers, those looking to downsize and investors. Do not delay, arrange an internal viewing now.
Ground Floor
Entrance Hall
PVCu double glazed composite door leading in, laminate flooring, door leading to lounge/diner, stairs leading to first floor, double doors leading to storage cupboard, radiator.
Lounge/Diner (10'3 x 16'11 max (3.12m x 5.16m max))
PVCu double glazed window to the rear, uPVC double glazed door leading to the rear garden and patio area, door leading to kitchen, door leading to under-stair storage cupboard, electric fire with surround, radiator, multiple power points.
Kitchen (5'10 x 10'1 max (1.78m x 3.07m max))
PVCu double glazed window to the rear, kitchen fitted with matching range of base and eye level units with worktop over, sink with mixer tap over, four ring hob with extractor hood over, integrated eye level electric oven, space and connection for washing machine, tiled splash back with multiple power points, laminate flooring.
First Floor
Landing
Doors leading to all bedrooms and family bathroom, door leading to storage cupboard, fitted carpet to landing and stairs.
Bedroom One (9'1 x 13'1 max (2.77m x 3.99m max))
PVCu double glazed window to the rear, radiator, multiple power points.
Bedroom Two (7'10 x 10'8 max (2.39m x 3.25m max))
PVCu double glazed window to the rear, radiator, multiple power points, fitted storage cupboard.
Bathroom (4'10 x 8'5 max (1.47m x 2.57m max))
Fitted three piece bathroom suite containing bath with matching panel and taps over, shower over the bath with shower curtain, basin with pedestal and taps over, W.C, fully tiled walls, tiled flooring, radiator.
Outside
Private residents parking to the front, with communal garden space around. Rear garden space leading from the lounge/diner with paved patio area looking out to Birchfields Park and surrounding woodland.
You may download, store and use the material for your own personal use and research. You may not republish, retransmit, redistribute or otherwise make the material available to any party or make the same available on any website, online service or bulletin board of your own or of any other party or make the same available in hard copy or in any other media without the website owner's express prior written consent. The website owner's copyright must remain on all reproductions of material taken from this website.
Property Location
Similar Properties
Terraced house For Sale Manchester Terraced house For Sale M14 Manchester new homes for sale M14 new homes for sale Flats for sale Manchester Flats To Rent Manchester Flats for sale M14 Flats to Rent M14 Manchester estate agents M14 estate agents



.png)











