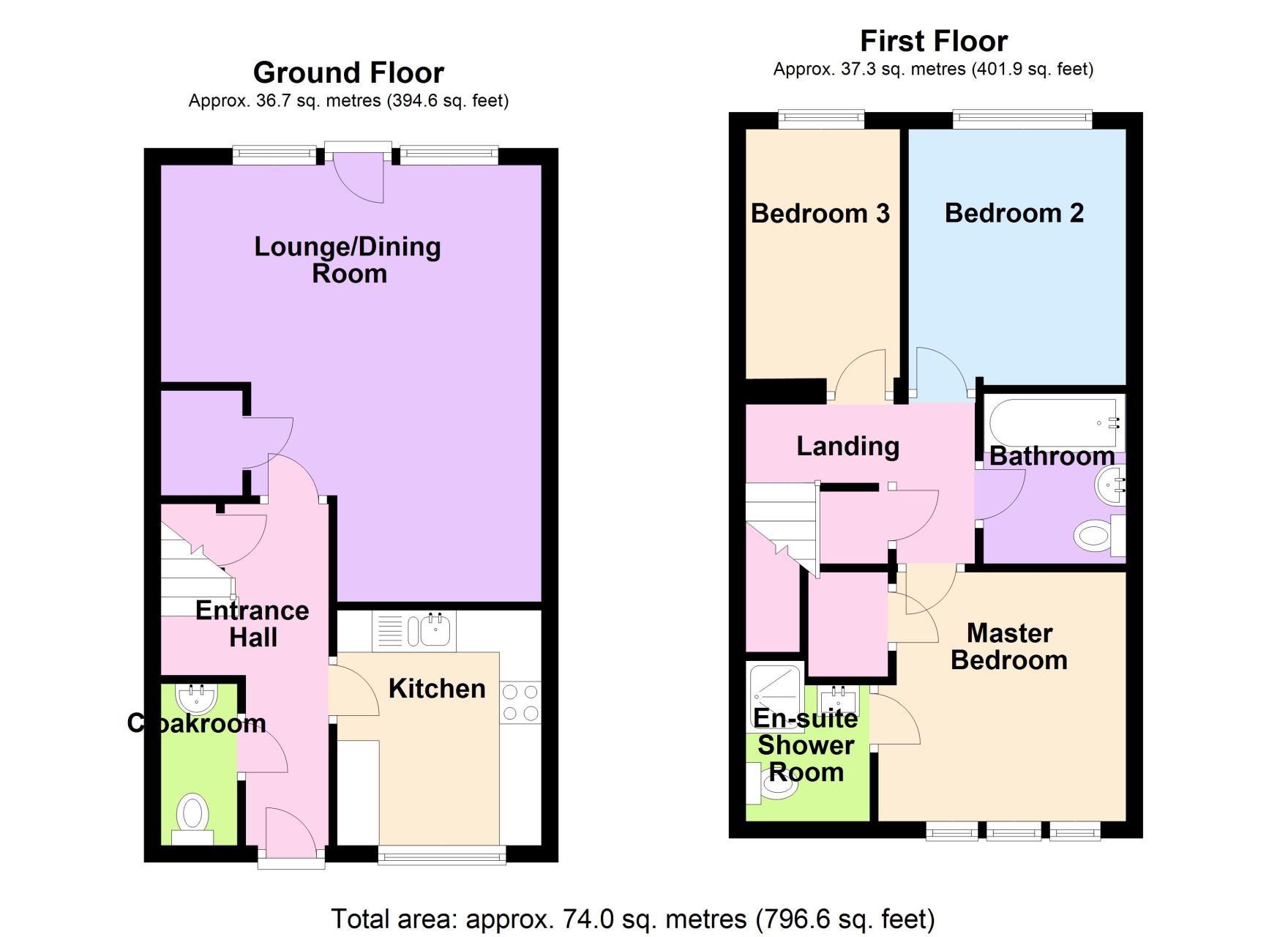3 Bedrooms Terraced house for sale in Darnell Way, Northampton, Northamptonshire NN3 | £ 257,000
Overview
| Price: | £ 257,000 |
|---|---|
| Contract type: | For Sale |
| Type: | Terraced house |
| County: | Northamptonshire |
| Town: | Northampton |
| Postcode: | NN3 |
| Address: | Darnell Way, Northampton, Northamptonshire NN3 |
| Bathrooms: | 2 |
| Bedrooms: | 3 |
Property Description
Overview
House Network Ltd are delighted to present this simply immaculate three bedroom Terraced family home to the market, features include good sized Lounge/Diner, Cloakroom, quality Kitchen with built in appliances, En-Suite to Master bedroom, as one would expect of a modern home such as this the property is gas central heated and double glazed.
The Property comprises Entrance Hall, Cloakroom, Kitchen, Lounge/Diner, to the first floor are three generous bedrooms the Master with En-Suite Shower, family Bathroom, Outside Tarmac driveway with parking for one car and to the rear an enclosed Garden/Patio with Timber Decking and two sheds, accommodation approximately 796 sq ft
The Property is located in Moulton Park being some four miles from the heart of Northampton, for commuters the property is within easy reach of the A43, A45, A508 and M1 Motorway, the property is served by the following schools:
Parklands Primary School (0.4 miles)
Boothville Primary School (0.5 miles)
Kings Meadow School (sen) (0.5 miles)
Bosworth Independent College (2.3 miles)
Progress Schools - Northamptonshire (sen) (2.6 miles)
St Andrew's College (2.7 miles)
On Track Education Centre Northants (sen) (0.2 miles)
Thomas Becket Catholic School (0.2 miles)
Northampton School for Girls (0.7 miles)
An early inspection is highly recommended of this lovely family home.
Viewings via House Network Ltd
.
Entrance Hall
Storage cupboard, radiator, laminate flooring, stairs.
Cloakroom
Two piece suite pedestal wash hand basin and low-level WC, tiled splashback, radiator, tiled flooring.
Kitchen 9'2 x 8'0 (2.80m x 2.43m)
Fitted with a matching range of base and eye level units with worktop space over, 1+1/2 bowl sink unit with single drainer and mixer tap, built-in fridge/freezer, dishwasher and washing machine, electric fan assisted oven, four ring gas hob with extractor hood over, double glazed window to front, radiator, tiled flooring.
Lounge/dining Room 17'1 x 14'10 (5.20m x 4.53m)
Two full height double glazed windows to rear, Storage cupboard, two radiators, laminate flooring, door, double glazed door.
Landing
Airing cupboard, fitted carpet, access to fully boarded loft with pull down ladder.
Master Bedroom 9'9 x 9'8 (2.96m x 2.95m)
Three double glazed windows to front, radiator, fitted carpet, door to Storage cupboard.
En-suite Shower Room
Three piece suite with shower enclosure with power shower, vanity wash hand basin and low-level WC, radiator, tiled flooring.
Bedroom 2 10'0 x 8'6 (3.05m x 2.59m)
Double glazed window to rear, radiator, fitted carpet.
Bedroom 3 10'1 x 6'1 (3.07m x 1.86m)
Double glazed window to rear, radiator, fitted carpet.
Bathroom
Three piece suite with panelled bath with hand shower attachment, pedestal wash hand basin and low-level WC, tiled splashbacks, radiator, tiled flooring.
Outside
Front
Tarmac driveway.
Rear
Enclosed landscaped garden with a variety of plants, shrubs and trees, timber decking area, mainly laid to lawn, two sheds, gated access.
Property Location
Similar Properties
Terraced house For Sale Northampton Terraced house For Sale NN3 Northampton new homes for sale NN3 new homes for sale Flats for sale Northampton Flats To Rent Northampton Flats for sale NN3 Flats to Rent NN3 Northampton estate agents NN3 estate agents



.png)











