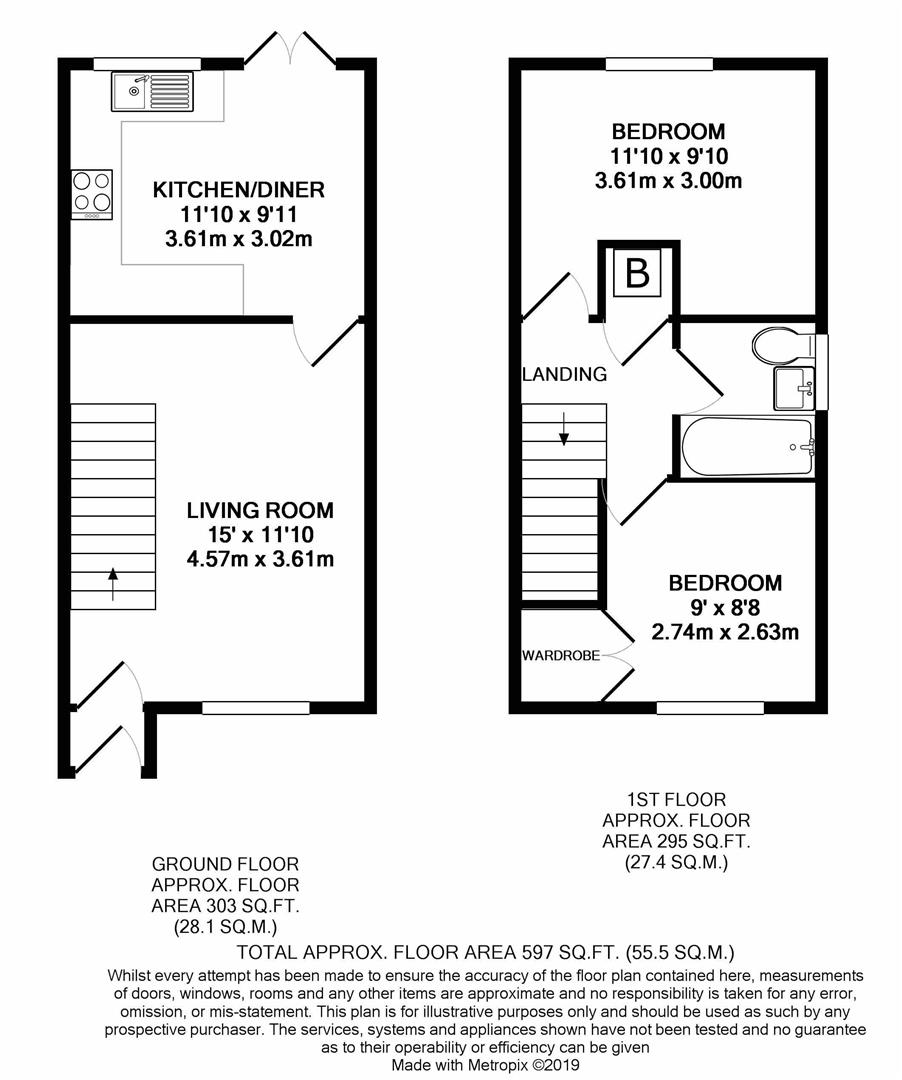2 Bedrooms Terraced house for sale in Darwent Road, Tapton, Chesterfield S41 | £ 135,000
Overview
| Price: | £ 135,000 |
|---|---|
| Contract type: | For Sale |
| Type: | Terraced house |
| County: | Derbyshire |
| Town: | Chesterfield |
| Postcode: | S41 |
| Address: | Darwent Road, Tapton, Chesterfield S41 |
| Bathrooms: | 1 |
| Bedrooms: | 2 |
Property Description
Guide price: £135,000 to £140,000 - stunning property
Offered for sale with no upward chain is this delightful two double bedroomed end town house offering neutrally presented and contemporary styled accommodation, together with off street parking and an enclosed, south facing rear garden.
The property is located in this established residential area, conveniently situated for the local amenities and for access into the Town Centre.
General
Gas central heating (British Gas Condensing Combi Boiler)
uPVC double glazed windows and doors (except front entrance door which is composite)
Gross internal floor area - 55.5 sq.M./597 .
Council Tax Band - B
Secondary School Catchment Area - Whittington Green School
On The Ground Floor
Entrance Porch
With a door leading through into the ...
Living Room (4.57m x 3.61m (15'0 x 11'10))
A generous front facing reception room with coving to the ceiling and staircase rising to the First Floor accommodation.
Kitchen/Diner (3.61m x 3.02m (11'10 x 9'11))
Being part tiled and fitted with a range of light oak wall, drawer and base units with complementary work surfaces over.
Inset single drainer stainless steel sink with mixer tap.
Integrated appliances to include washing machine, electric oven and 4-ring gas hob.
Space is provided for a fridge/freezer.
Vinyl flooring.
French doors overlook and open onto the rear garden.
On The First Floor
Landing
With loft access hatch and a built-in airing cupboard housing the gas boiler.
Bedroom One (3.61m x 3.00m (11'10 x 9'10))
A good sized rear facing double bedroom, spanning the full width of the property.
Bedroom Two (2.74m x 2.64m (9'0 x 8'8))
A front facing double bedroom with built-in over store cupboard.
Superb Bathroom
Being part tiled and fitted with a white 3-piece suite comprising freestanding claw foot bath with glass shower screen and bath/shower mixer taps, wash hand basin with vanity unit below and concealed cistern WC.
Chrome heated towel rail and tiled floor.
Outside
To the front of the property there is a lawned garden, alongside a tarmac driveway providing ample off street parking.
A gate gives access to the enclosed, south facing rear garden which comprises of two paved patios and a low maintenance gravel garden interspersed with shrubs. There are also two garden sheds.
Property Location
Similar Properties
Terraced house For Sale Chesterfield Terraced house For Sale S41 Chesterfield new homes for sale S41 new homes for sale Flats for sale Chesterfield Flats To Rent Chesterfield Flats for sale S41 Flats to Rent S41 Chesterfield estate agents S41 estate agents



.png)











