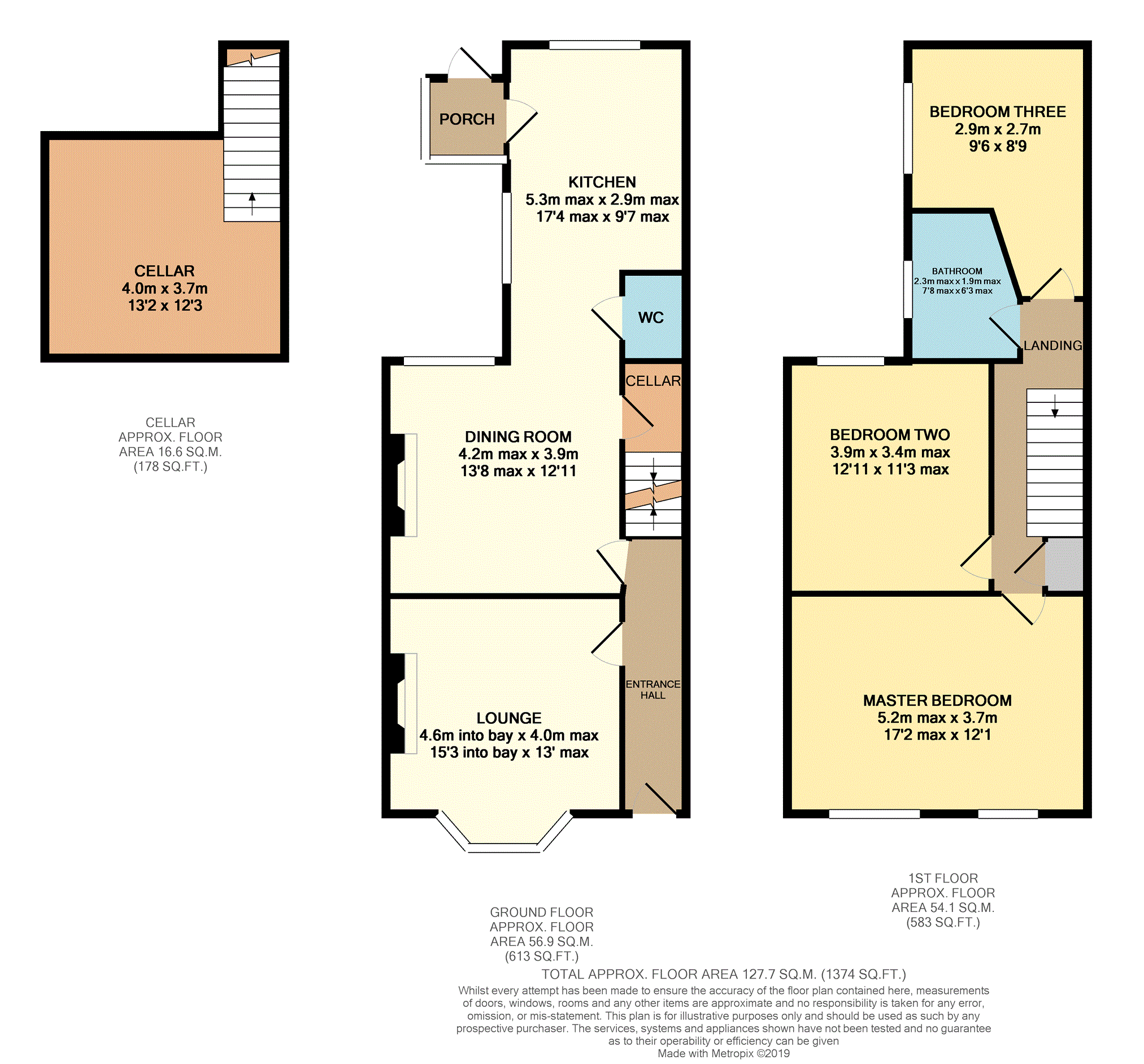3 Bedrooms Terraced house for sale in Davenport Road, Hazel Grove SK7 | £ 300,000
Overview
| Price: | £ 300,000 |
|---|---|
| Contract type: | For Sale |
| Type: | Terraced house |
| County: | Greater Manchester |
| Town: | Stockport |
| Postcode: | SK7 |
| Address: | Davenport Road, Hazel Grove SK7 |
| Bathrooms: | 1 |
| Bedrooms: | 3 |
Property Description
A well-presented and spacious three bedroom end-terrace with off road parking and detached garage situated in a cul-de-sac location.
The property briefly comprises entrance hallway, lounge, dining room opening to the modern fitted kitchen, downstairs WC, rear porch and cellar. To the first floor are three double bedrooms and a stylish family bathroom. To the rear of the property is a lawned garden with patio area, detached garage and off-road parking accessed from Neville Street.
Davenport Road is conveniently located in the popular residential area of Hazel Grove and benefits from a wide range of local shops, restaurants and bars. Additionally, the property is within walking distance of Hazel Grove Train Station which has direct links to Manchester City Centre.
Entrance Hallway
Providing access to the lounge and dining room, with stairs to the first floor landing and radiator.
Lounge
15'3 (into bay) x 13' max
With double glazed bay window to front elevation, feature fireplace and surround, radiator and TV point.
Dining Room
13'8 (max) x 12'11
With double glazed window to rear elevation, radiator and opening to:
Kitchen
17'4 (max) x 9'7 (max)
Fitted with a range of wall and base units with complimentary worktops over, stainless steel sink with drainer and mixer tap over, range-style cooker with extractor hood over, integrated dishwasher, integrated fridge freezer, integrated washing machine, breakfast bar, windows to side and rear elevation.
The kitchen also provides access to the rear porch, downstairs WC and cellar.
First Floor Landing
With storage cupboard and doors to:
Master Bedroom
17'2 (max) x 12'1
With two double glazed window to front elevation, radiator.
Bedroom Two
12'11 x 11'3 (max)
With double glazed window to rear elevation, radiator.
Bedroom Three
14' (max) x 9'6
With double glazed window to side elevation, radiator.
Bathroom
A stylish bathroom fitted with vanity hand basin, panelled bath with shower over, low level WC, heated towel rail and opaque double glazed window to side elevation.
Outside
The property is set back from the road behind an attractive low-maintenance front garden. To the rear of the property is a generous garden which is mainly laid to lawn, bordered by mature shrubs with a patio ideal for al fresco dining. At the end of the garden is a detached garage and driveway which is accessed from Neville Street.
Property Location
Similar Properties
Terraced house For Sale Stockport Terraced house For Sale SK7 Stockport new homes for sale SK7 new homes for sale Flats for sale Stockport Flats To Rent Stockport Flats for sale SK7 Flats to Rent SK7 Stockport estate agents SK7 estate agents



.png)











