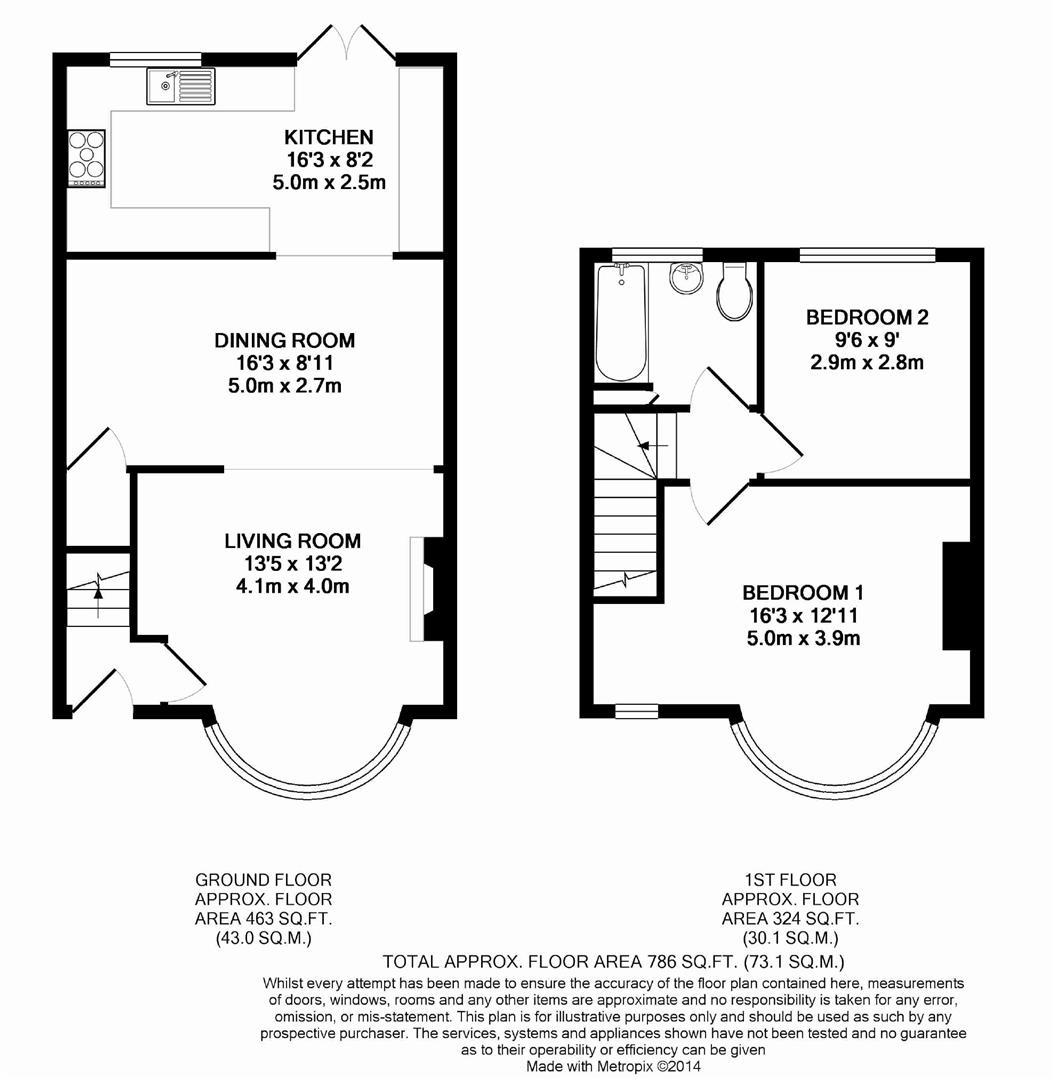2 Bedrooms Terraced house for sale in Dawlish Drive, Ruislip Manor HA4 | £ 485,000
Overview
| Price: | £ 485,000 |
|---|---|
| Contract type: | For Sale |
| Type: | Terraced house |
| County: | London |
| Town: | Ruislip |
| Postcode: | HA4 |
| Address: | Dawlish Drive, Ruislip Manor HA4 |
| Bathrooms: | 1 |
| Bedrooms: | 2 |
Property Description
Open day Saturday 30th March. Ideally located within a short walk to Ruislip Manor High Street, this extended two bedroom terrace home comes to the market in a fantastic condition throughout. The house, that comprises a living room, dining room, kitchen, two double bedrooms and a family bathroom, also boast a lovely rear garden and is perfect for first time buyers and upsizers alike.
Directions
From our office in Ruislip Manor, turn left and continue to the roundabout. Take the first exit onto Chelston Road. Take the second right into Dawlish Drive. The property is a short drive down on the left hand side situated opposite one of Ruislip Manor's highly regarded primary schools.
Situation
Dawlish Drive is a quiet residential road enjoying its setting close to shops, trendy eateries, parks and amenities at Eastcote, Ruislip Manor and Ruislip. It is located in close proximity to a number of local schools including Lady Bankes, Newnham and Sacred Heart. Lady Bankes is a stones throw away and has just been rated 'Oustanding' by Ofsted. Ruislip Manor and Eastcote tube stations are nearby offering access to the City and West End on the Central/Metropolitan/Piccadilly lines. Ruislip Manor Station is 0.5 miles away from the property and Eastcote is 0.7 miles away, for those seeking travel into London via Tube this property is perfectly located. For the motorist the A40/M25 with it's access into London and the Home Counties is a short drive away.
Description
This extended mid terrace property comes to the market offering both style, comfort and space. The property is finished to a high specification throughout and is perfect for any buyers looking to simply move their furniture into a new home. As you enter the property the hallway offers you access to the living room and stairs to the first floor. The living room is bright, spacious and benefits from a large bay window and a feature fireplace. A large opening leads onto the dining area, with ample space for a large dining table. Ideal for anyone looking to entertain. The kitchen, which has been fitted in the last couple of years, offers base and wall units, stylish tiles and space for integrated appliances. Double doors open onto the garden. To The first floor are two double bedrooms and a family bathroom. The loft can be accessed from the landing and offers scope to extend into, subject to the necessary planning permission.
Outside
This neatly presented house starts with a welcoming and well landscaped front garden, with brick walls and panel fencing surrounds, as well as stylish paved pathway, shingle stones and potted plants. The rear garden is mainly laid to lawn, with bedding to the sides and a raised decking area, ideal for al fresco dining. The rear of the garden offers a further decked area, a shed for storage and access via a gate to the secure service alley.
Property Location
Similar Properties
Terraced house For Sale Ruislip Terraced house For Sale HA4 Ruislip new homes for sale HA4 new homes for sale Flats for sale Ruislip Flats To Rent Ruislip Flats for sale HA4 Flats to Rent HA4 Ruislip estate agents HA4 estate agents



.png)











