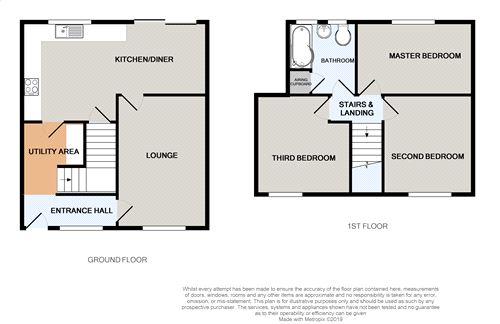3 Bedrooms Terraced house for sale in Dawson Road, Bollington, Macclesfield, Cheshire SK10 | £ 215,000
Overview
| Price: | £ 215,000 |
|---|---|
| Contract type: | For Sale |
| Type: | Terraced house |
| County: | Cheshire |
| Town: | Macclesfield |
| Postcode: | SK10 |
| Address: | Dawson Road, Bollington, Macclesfield, Cheshire SK10 |
| Bathrooms: | 0 |
| Bedrooms: | 3 |
Property Description
**No Vendor Chain**Full Details Listed**Situated within a pleasant cul-de-sac location adjacent to farmland is an immaculate three double bedroom mid terrace property available to purchase with no vendor chain. Internally the property comprises of an entrance hallway, separate lounge, a modern open plan kitchen dining room and utility area to the ground floor. To there first floor there are three good sized double bedrooms and a modern white bathroom suite. The property is presented to exacting standards throughout with modern fixtures and fittings and is in good decorative order. This is an ideal property for a family or investor looking for a home that is ready to occupy. Externally there is a front garden and a good sized rear garden mainly laid to lawn with a substantial paved patio and outbuilding. The property is also fully double glazed and is warmed via a Vaillant combination boiler. Please call Harvey Scott today to book an internal viewing.
Ground Floor
Entrance Hallway
3' 10" x 10' 4" (1.17m x 3.15m) Composite door and uPVC double glazed window to front elevation, ceiling light, stairs leading to first floor, opening to utility area which leads into kitchen, door leading to lounge.
Lounge
15' 2" x 10' 3" (4.62m x 3.12m) Max uPVC window to front elevation, ceiling light, double radiator, inset fire with circular surround and hearth, TV point, telephone point with door leading to dining/kitchen
Kitchen Diner
11' 5" reducing to 8' 4" x 21' 2" (3.48m x 6.45m) Max A traditional fitted Shaker style kitchen fitted with a range of wall and base units with contrasting worktops, sink with drainer and mixer tap, electric fan oven, four ring gas hob with extractor hood over, plumbing and space for dishwasher, space for fridge/freezer. UPVC double glazed window and uPVC sliding doors to rear elevation, two double radiators, ceiling light, under stairs storage cupboard and Valiant combi boiler.
Utility Area
7' 9" x 7' 2" (2.36m x 2.18m) Ceiling light, radiator, plumbing and space for washing machine, wall and base units with counter top.
First Floor
Landing
uPVC window to front elevation, ceiling light, doors to bedrooms and family bathroom.
Master Bedroom
8' 5" x 13' 4" (2.57m x 4.06m) uPVC window to rear elevation, ceiling light, radiator.
Second Bedroom
11' x 10' 3" (3.35m x 3.12m) uPVC window to front elevation, ceiling light, radiator, and telephone point.
Third Bedroom
10' 9" x 11' 1" (3.28m x 3.38m) uPVC window to front elevation, ceiling light, radiator and bulkhead for stairs.
Bathroom
8' 6" x 7' 2" (2.59m x 2.18m) White three piece suite comprising of "P" shaped panelled bath with thermostatic shower on a riser rail, chrome mixer tap, pedestal wash hand basin with chrome mixer tap, low level WC with push flush. UPVC double glazed windows to rear elevation, ceiling light, two heated towel radiators, tiles to splash backs, airing cupboard and loft hatch.
External
External
The property is set back behind an enclosed flagged front garden with access via a ginnel that leads to the rear of the property where you will find a private enclosed garden that is mainly laid to lawn with a flagged patio.
Property Location
Similar Properties
Terraced house For Sale Macclesfield Terraced house For Sale SK10 Macclesfield new homes for sale SK10 new homes for sale Flats for sale Macclesfield Flats To Rent Macclesfield Flats for sale SK10 Flats to Rent SK10 Macclesfield estate agents SK10 estate agents



.png)











