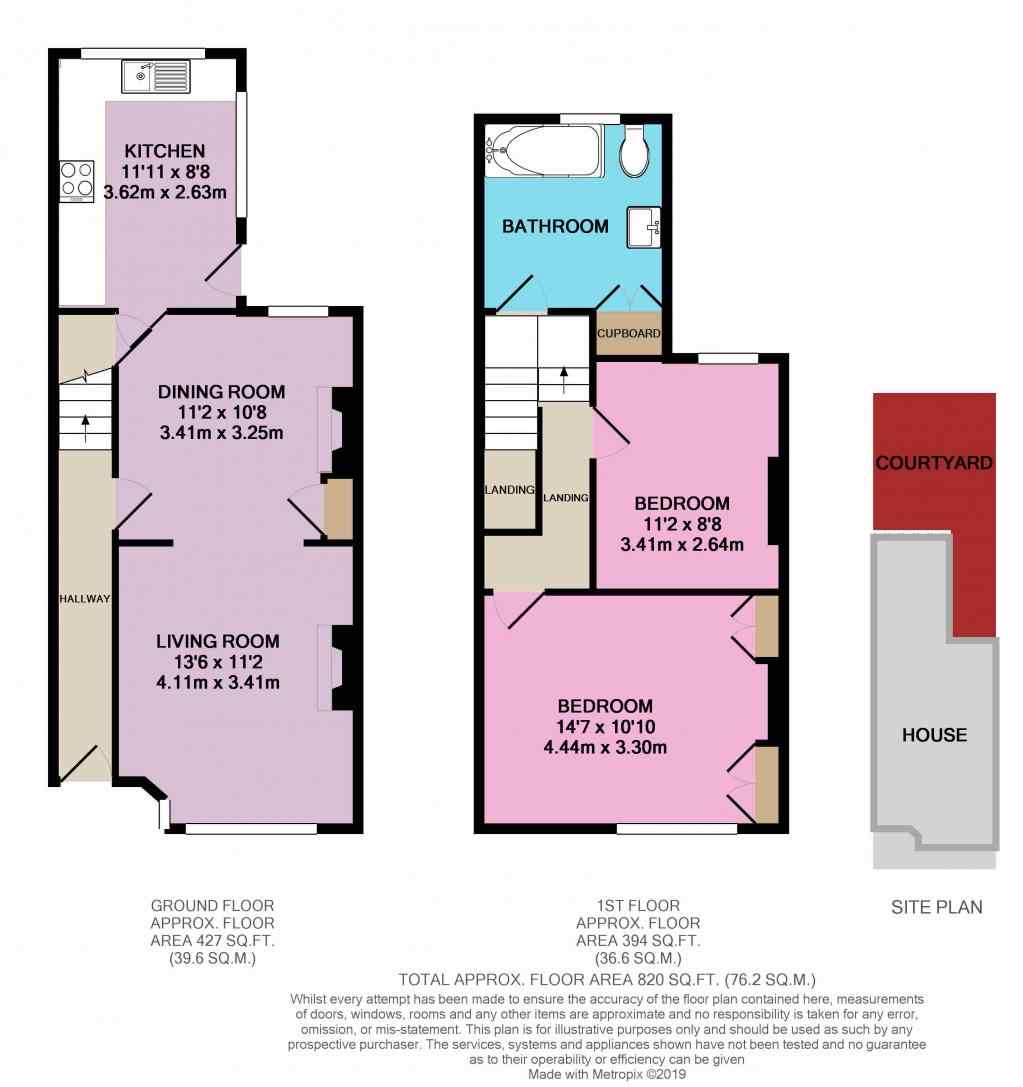2 Bedrooms Terraced house for sale in Dawson Terrace, Harrogate HG1 | £ 210,000
Overview
| Price: | £ 210,000 |
|---|---|
| Contract type: | For Sale |
| Type: | Terraced house |
| County: | North Yorkshire |
| Town: | Harrogate |
| Postcode: | HG1 |
| Address: | Dawson Terrace, Harrogate HG1 |
| Bathrooms: | 1 |
| Bedrooms: | 2 |
Property Description
I'm a beautiful princess, well a princess of homes, all beautiful and lovely and looking for my Prince or Princess Charming to come along and snap me up. I've been modernised and beautified to a really high standard and would make any new owner proud to have me.
I have a lounge with an open plan diner and a really modern and stunning kitchen downstairs. Upstairs I have a beautiful modern bathroom with two double bedrooms. Outside I have a private courtyard garden.
I'm really close to the shops on Kings Road including a Sainsburys local. I'm also about a ten-minute walk from the centre of Harrogate with its great train links to Leeds and York as well as a very frequent bus service to Leeds and Ripon. Harrogate also has a great selection of shops and restaurants as well as two cinemas and a theatre. Voted the happiest place to live in the UK in recent years.
This home includes:
- Entrance Hall
Entrance Hall with stairs off to the first floor. Door into the dining room. - Dining Room
3.41m x 3.25m (11 sqm) - 11' 2" x 10' 7" (119 sqft)
Dining room with beautiful original fireplace. Built in cupboard and under stairs cupboard. Window to the rear. Open plan into the living room. Door into the kitchen. - Living Room
4.11m x 3.41m (14 sqm) - 13' 5" x 11' 2" (150 sqft)
Living room with large window to the front. Feature fireplace with marble hearth and electric fire. - Kitchen
3.62m x 2.63m (9.5 sqm) - 11' 10" x 8' 7" (102 sqft)
Stunning modern and light kitchen with a range of white and dark grey base and wall units including built in fridge/freezer, double oven, hob, extractor, microwave, dishwasher and washing machine. Feature sink with chrome mixer taps. Door onto the courtyard. Large window to back and side. - Bathroom
Bathroom with L shaped bath with shower over, shower screen, low flush WC and feature wash basin on a floating unit with drawers. Large cupboard. Tiled floor with matching wall tiles and tiled bath panel. Window to the rear. - Bedroom (Double)
3.41m x 2.64m (9 sqm) - 11' 2" x 8' 7" (96 sqft)
Double bedroom with window to the rear. - Bedroom (Double)
4.44m x 3.3m (14.6 sqm) - 14' 6" x 10' 9" (157 sqft)
Double bedroom with window to the front. A range of fitted wardrobes. - Courtyard
Courtyard garden which is laid with sandstone flagstones.
Please note, all dimensions are approximate / maximums and should not be relied upon for the purposes of floor coverings.
Additional Information:
This home has been modernised and refurbished to a very high standard.
This modern kitchen will make all your friends envious.
Gorgeous bathroom with L shaped bath and luxury wash basin.
Some great shops on your doorstep as well as three great primary schools within easy walking distance.
Harrogate Town centre with all its amenities is only a 10-minute walk away.
Band B
Band D (55-68)
Marketed by EweMove Sales & Lettings (Harrogate) - Property Reference 21650
Property Location
Similar Properties
Terraced house For Sale Harrogate Terraced house For Sale HG1 Harrogate new homes for sale HG1 new homes for sale Flats for sale Harrogate Flats To Rent Harrogate Flats for sale HG1 Flats to Rent HG1 Harrogate estate agents HG1 estate agents



.png)











