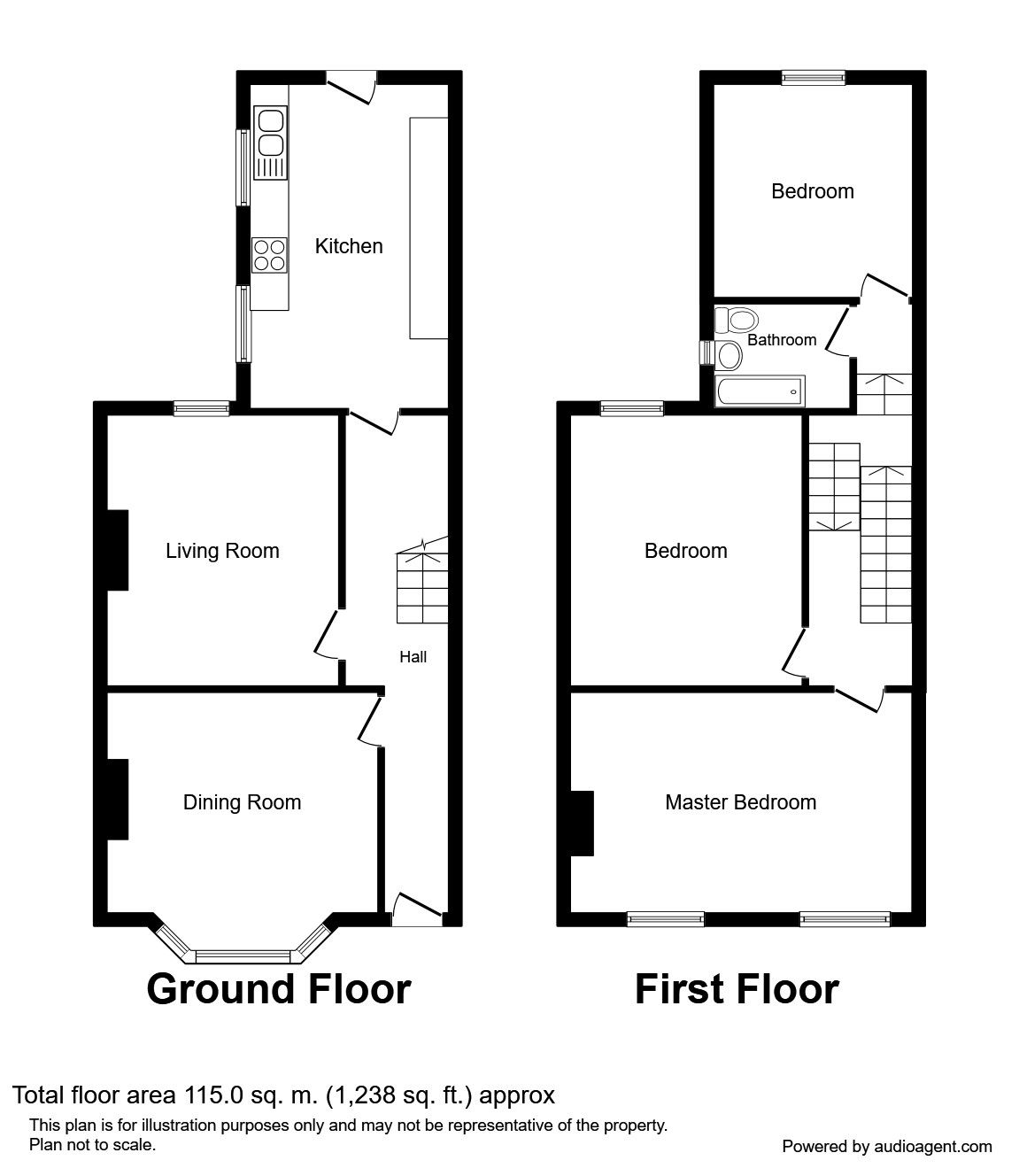3 Bedrooms Terraced house for sale in De La Pole Avenue, Hull HU3 | £ 120,000
Overview
| Price: | £ 120,000 |
|---|---|
| Contract type: | For Sale |
| Type: | Terraced house |
| County: | East Riding of Yorkshire |
| Town: | Hull |
| Postcode: | HU3 |
| Address: | De La Pole Avenue, Hull HU3 |
| Bathrooms: | 1 |
| Bedrooms: | 3 |
Property Description
Such A spacious home. This wonderful three bedroom home would suit any family with is spacious flexible accommodation. Tucked away just off Anlaby Road this property has a whole host of amenities on its doorstep, from convenience stores, doctors surgery and excellent bus and road links in and out of the City Centre. The entrance hall leads into the property and has many original features from architraves and skirtings. There are two good sized reception rooms one of which has a lovely feature log burner. From here you access the wonderful kitchen diner which has modern fitted units and leads to the rear garden. To the first floor there are three bedrooms, two of which are well proportioned doubles. There is also a modern fitted family bathroom. An enclosed walled garden to the rear provides a lovely seating and entertaining area. Ready to move straight into, you will not be disappointed in the space on offer. Call now to arrange your viewing. EPC Grade E.
Entrance Hall
Double glazed entrance door. Stairs to the first floor. Tiled flooring. Under stairs storage cupboard housing metres.
Lounge (4.06m x 4.19m)
With a double glazed bay window to the front. Original wooden flooring.
Sitting Room (4.17m x 3.58m)
With a double glazed window to the rear. Feature fire place with a working log burner.
Kitchen Diner (5.03m x 2.97m)
Fitted with a wide range of cream base and wall units with complimenting work surfaces. Space for appliances. Double glazed windows to the side and rear and door to the rear garden. Space for a dining table and chairs.
Landing
Bedroom 1 (5.26m x 3.23m)
A double room with a two double glazed windows to the front.
Bedroom 2 (3.56m x 4.27m)
Bedroom 3 (3.28m x 2.92m)
With a double glazed window to the rear.
Bathroom
Fitted with a white suite comprising of hand basin, W/C and bath with a mixer shower over. Heated towel rail and double glazed window to the side.
Outside
There is a wrought iron and walled surround to the front. The enclosed rear garden is walled and has a gated pedestrian entrance. The garden is mainly gravelled for low maintenance.
Important note to purchasers:
We endeavour to make our sales particulars accurate and reliable, however, they do not constitute or form part of an offer or any contract and none is to be relied upon as statements of representation or fact. Any services, systems and appliances listed in this specification have not been tested by us and no guarantee as to their operating ability or efficiency is given. All measurements have been taken as a guide to prospective buyers only, and are not precise. Please be advised that some of the particulars may be awaiting vendor approval. If you require clarification or further information on any points, please contact us, especially if you are traveling some distance to view. Fixtures and fittings other than those mentioned are to be agreed with the seller.
/8
Property Location
Similar Properties
Terraced house For Sale Hull Terraced house For Sale HU3 Hull new homes for sale HU3 new homes for sale Flats for sale Hull Flats To Rent Hull Flats for sale HU3 Flats to Rent HU3 Hull estate agents HU3 estate agents



.png)











