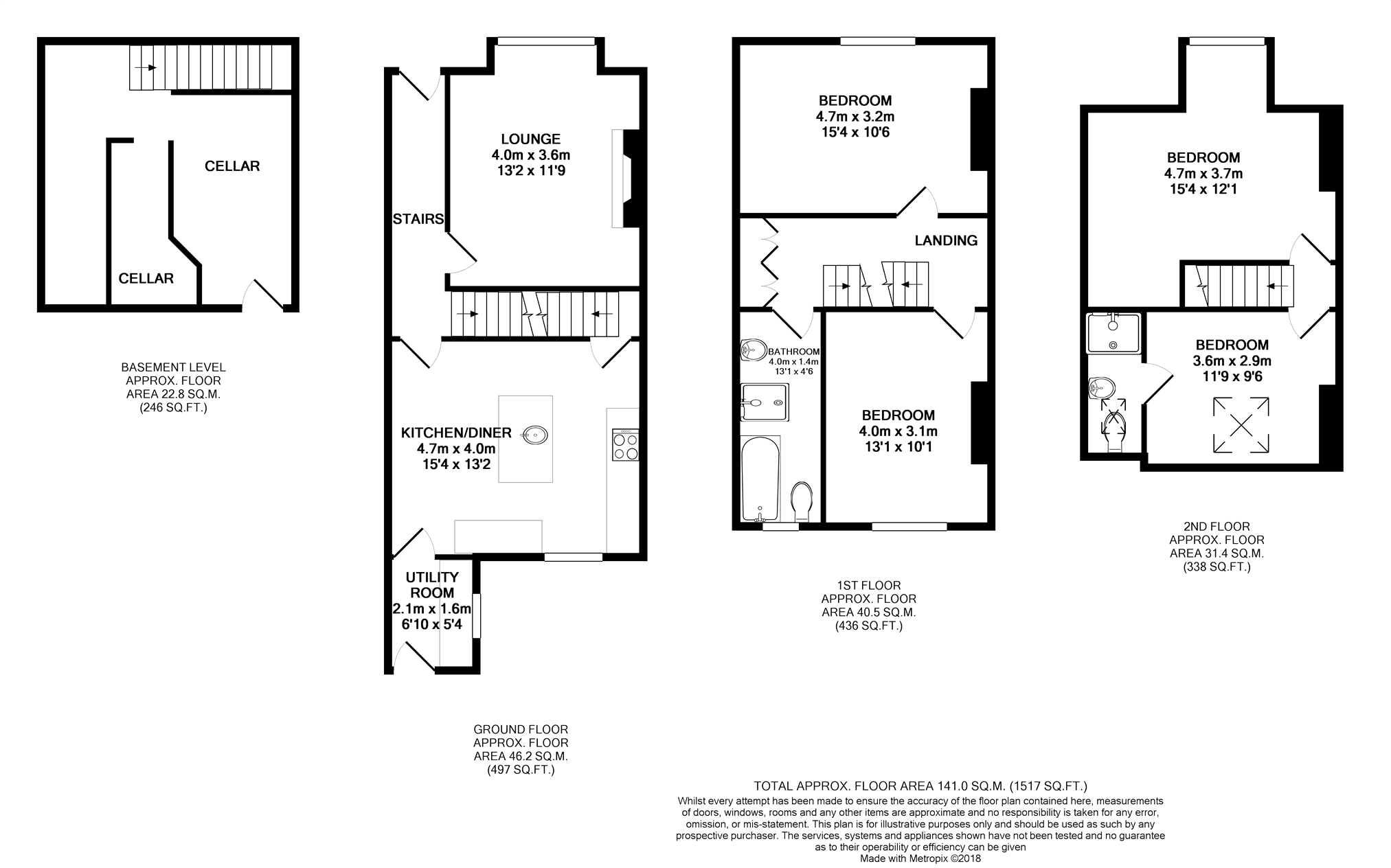4 Bedrooms Terraced house for sale in De Lacy Mount, Leeds LS5 | £ 250,000
Overview
| Price: | £ 250,000 |
|---|---|
| Contract type: | For Sale |
| Type: | Terraced house |
| County: | West Yorkshire |
| Town: | Leeds |
| Postcode: | LS5 |
| Address: | De Lacy Mount, Leeds LS5 |
| Bathrooms: | 1 |
| Bedrooms: | 4 |
Property Description
Offered for sale is this stunning, four bedroom, through terrace that is rarely available to market. Ideally located for local amenities in both Kirsktall and Horsforth, as well as public transport links including the Kirkstall Forge railway station, the property would suit a wide range of buyers and offers beautiful, ready to move into accommodation. Briefly comprising; lounge, kitchen diner, utility room, cellar, four bedrooms, house bathroom, en-suite and gardens. An internal viewing is highly recommend to appreciate the quality of accommodation on offer.
Hallway
Having a door to the front elevation, a radiator, exposed and polished floorboards and stairs to the first floor.
Lounge
13'2" x 11'9" (plus bay)
A stunning formal lounge with large bay window to the front elevation with built in shutters, exposed and polished floorboards and a feature gas fireplace.
Kitchen/Diner
15'4" x 13'2"
Fitted with a range of matching wall and base units with complementary work surfaces over, sink and drainer, integrated dw, centre island, gas cooker point with extractor over, a radiator, access to the cellar and utility, and a window to the rear elevation.
Utility Room
6'10" x 5'4"
Fitted with a range of base units, integrated fridge and freezer and a door and window to the rear elevation.
Cellar
Great additional storage space, with power, lighting and a door to the rear elevation.
Landing
With useful built in storage, a radiator and stairs up to the second floor and down to the ground.
Bedroom One
15'4" x 10'6"
A large double bedroom with a window to the front elevation with built in shutters and a radiator.
Bedroom Two
13'1" x 10'1"
A double bedroom with a window to the rear elevation, a radiator and feature decorative fireplace.
Bathroom
13' x 4'6"
Partly tiled and comprising of a four piece suite; bath, shower cubicle, WC, whb, a radiator and a window to the rear elevation.
Bedroom Three
15'4" x 12'1" (plus bay)
A large double bedroom with a dormer window to the front elevation, a radiator and feature decorative fireplace.
Bedroom Four
11'9" x 9'6"
A double bedroom with a skylight to the rear elevation, a radiator and feature decorative fireplace.
En-Suite
8'10" x 3'2"
Partly tiled and comprising of a three piece suite; shower cubicle, WC, whb, a radiator and a skylight to the rear elevation.
Outside
The property sits in courtyard gardens to both the front and rear.
Property Location
Similar Properties
Terraced house For Sale Leeds Terraced house For Sale LS5 Leeds new homes for sale LS5 new homes for sale Flats for sale Leeds Flats To Rent Leeds Flats for sale LS5 Flats to Rent LS5 Leeds estate agents LS5 estate agents



.png)











