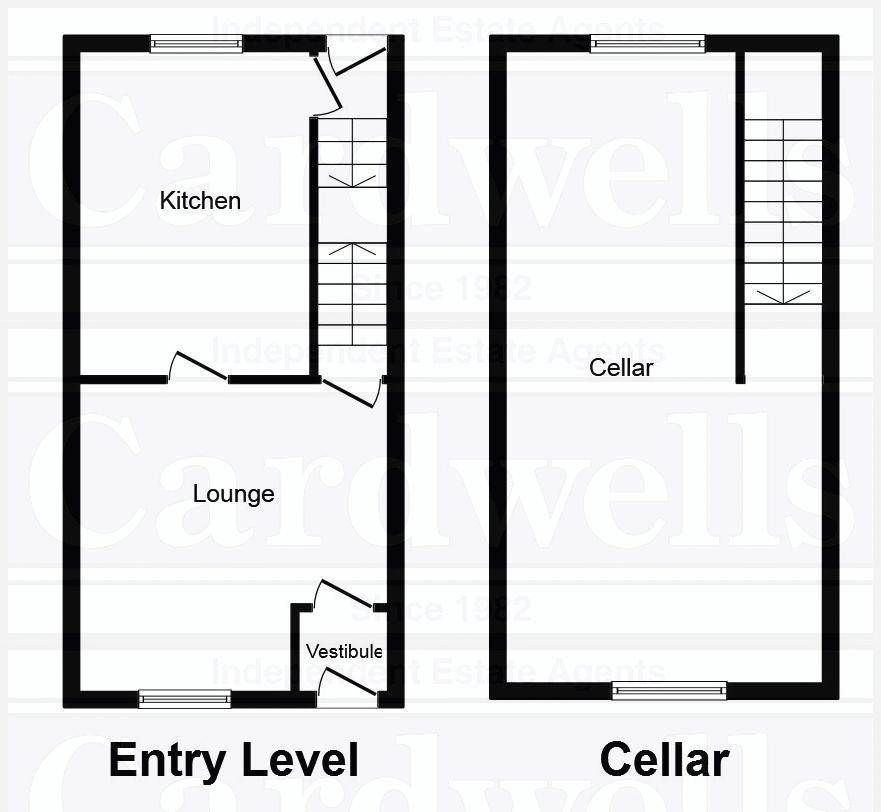2 Bedrooms Terraced house for sale in Deane Church Lane, Bolton BL3 | £ 105,000
Overview
| Price: | £ 105,000 |
|---|---|
| Contract type: | For Sale |
| Type: | Terraced house |
| County: | Greater Manchester |
| Town: | Bolton |
| Postcode: | BL3 |
| Address: | Deane Church Lane, Bolton BL3 |
| Bathrooms: | 1 |
| Bedrooms: | 2 |
Property Description
Enjoying accommodation over four levels is this versatile mid terraced family size home. Situated in a consistently popular residential area, the property is ideally placed for the superb amenities, which include: Excellent transport links, popular schools, shops, houses of worship, and excellent recreational facilities.
The accommodation on offer briefly comprises: Entrance vestibule, lounge with feature fireplace, kitchen/diner, rear vestibule, excellent size cellar with generous head height, first floor landing, double master bedroom, single second bedroom, shower room and a loft room which has been used as a third (double) bedroom. Externally there are easy to maintain gardens to the front and the rear and the potential to create private off-road parking.
The property benefits from combination gas central heating, the majority of the windows are uPVC, there is a security alarm system. In our opinion all that is on offer can only be fully appreciated via a personal inspection which can be arranged via an advanced appointment with Cardwells Estate Agents Bolton on or via email;
Entrance Vestibule: (3' 0'' x 2' 10'' (0.923m x 0.863m))
Lounge: (13' 2'' x 13' 6'' (4.017m x 4.107m))
Feature fireplace, radiator, uPVC double glazed window to the front.
Kitchen: (13' 10'' x 10' 7'' (4.217m x 3.219m))
Feature fireplace, radiator, uPVC double glazed window to the front.
Rear Vestibule: (4' 5'' x 2' 6'' (1.339m x 0.753m))
Rear entrance door, stairs down to the cellar, single glazed window over the door.
Cellar: (26' 11'' x 13' 6'' (8.200m x 4.118m))
Wall mounted Worcester gas combination central heating boiler, two radiators, uPVC double glazed window to the rear, single glazed window to front, approximate height height of 2.110, sink and drain.
Landing: (13' 11'' x 4' 8'' (4.239m x 1.425m))
UPVC double glazed window, radiator, door off to stairs which serve the upper floor.
Bedroom 1: (13' 6'' x 13' 1'' (4.114m x 4.000m))
UPVC double glazed window, two fitted double wardrobe’s, radiator.
Bedroom 2: (8' 7'' x 7' 7'' (2.626m x 2.316m))
UPVC double glazed window overlooking the rear garden, radiator, internal window providing natural light to the shower room.
Shower Room: (8' 7'' x 7' 7'' (2.626m x 2.316m))
A three-piece shower room suite comprising oversize shower area thoughtfully positioned under the stairs with fitted glass shower screen and chair, W.C, pedestal wash hand basin, radiator.
Upper Floor:
The upper floor is served by staircase accessed off a door on the first floor landing.
Loft Room: (18' 5'' x 13' 4'' (5.623m x 4.060m))
UPVC double glazed window to the front, radiator, maximum headroom space of 2.809 m. We are advised that this room has previously been used as a bedroom by our clients, but may suit a number of differing interpretations.
Garden:
Front garden. The front garden is set behind a low-level brick wall with wrought iron railings and pedestrian gate and is designed for easy maintenance with rockery and ornamental trees/shrubs.
Rear garden. Rear garden is enclosed and paved. It is worth noting that neighbouring properties have created off-road parking in this area, which subject to all appropriate permissions and regulations may be possible here too if so desired.
Price:
Viewings:
All viewings are by advanced appointment with Cardwells Estate Agents Bolton or via
Disclaimer:
This brochure and the property details are a representation of the property offered for sale or rent, as a guide only. Brochure content must not be relied upon as fact and does not form any part of a contract. Measurements are approximate. No fixtures or fittings, heating system or appliances have been tested, nor are they warranted by Cardwells, or any staff member in any way as being functional or regulation compliant. Cardwells do not accept any liability for any loss that may be caused directly or indirectly by the information provided, all interested parties must rely on their own, their surveyor’s or solicitor’s findings. We advise all interested parties to check with the local planning office for details of any application or decisions that may be consequential to your decision to purchase or rent any property. Any floor plans provided should be used for illustrative purposes only and should only be used as such. Any leasehold properties both for sale and to let, may be subject to leasehold covenants, if so further details will be available by request.
Property Location
Similar Properties
Terraced house For Sale Bolton Terraced house For Sale BL3 Bolton new homes for sale BL3 new homes for sale Flats for sale Bolton Flats To Rent Bolton Flats for sale BL3 Flats to Rent BL3 Bolton estate agents BL3 estate agents



.jpeg)










