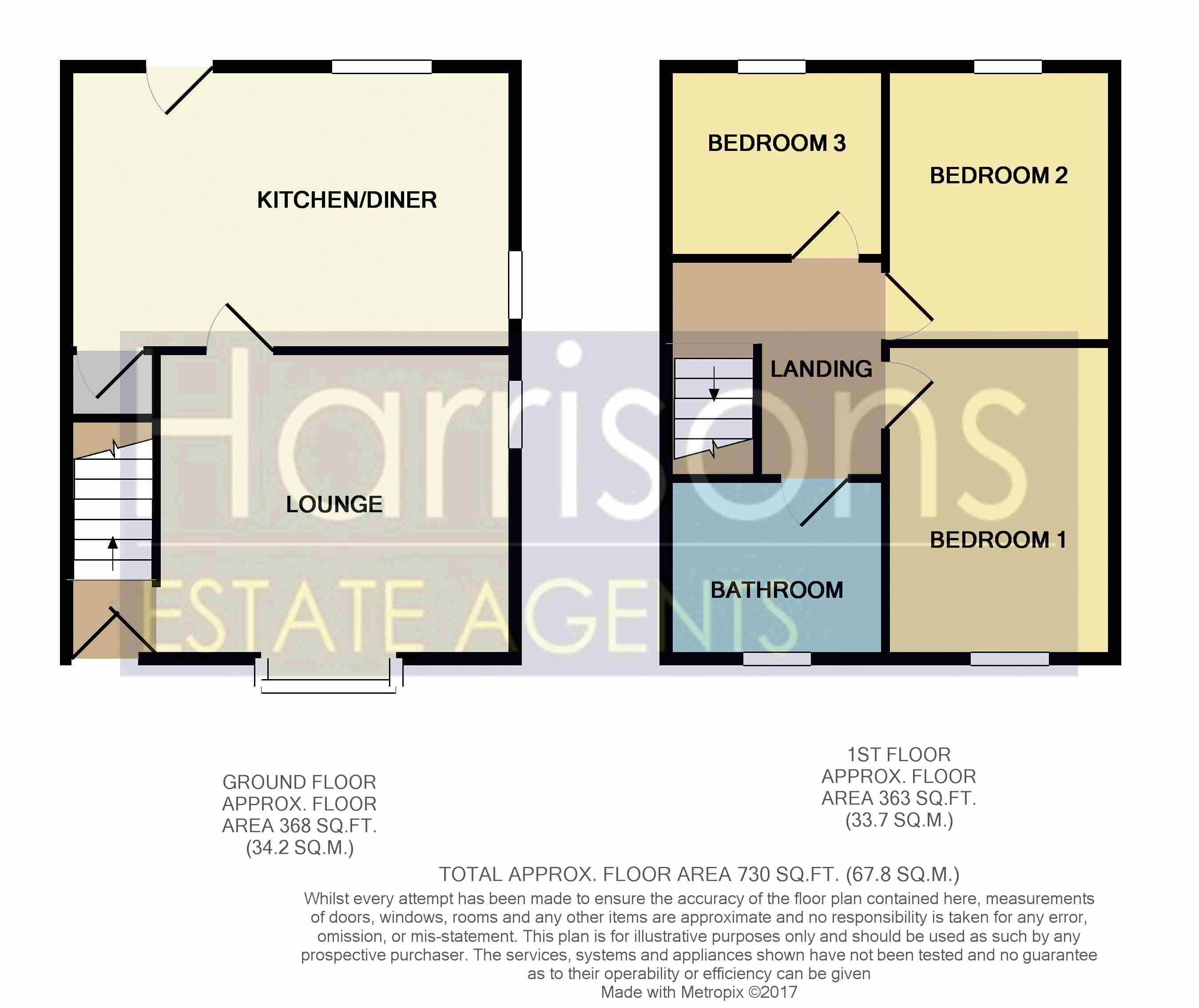3 Bedrooms Terraced house for sale in Deane Church Lane, Bolton, Lancashire. BL3 | £ 100,000
Overview
| Price: | £ 100,000 |
|---|---|
| Contract type: | For Sale |
| Type: | Terraced house |
| County: | Greater Manchester |
| Town: | Bolton |
| Postcode: | BL3 |
| Address: | Deane Church Lane, Bolton, Lancashire. BL3 |
| Bathrooms: | 1 |
| Bedrooms: | 3 |
Property Description
***3 Good Size Bedrooms***
3 bedrooms, kitchen / diner, scope to extend, Harrisons Estate Agents are delighted to bring another fantastic value for money property to market on the popular Deane Chuch Lane, Bolton.
The property has been well maintained by our clients, and offers 3 very good size bedrooms, modern kitchen & bathroom, scope to extend stpp.
Viewings are now taking place.
Tel
Interested in property investment? Click here to watch our bolton property blog
Front Garden
Small flagged front garden, with garden wall and wrought iron gate. Land to the side aspect which is flagged with a conifer surround and brick wall. There is a double gate access to the rear with parking.
Entrance Hallway (3' 3'' x 3' 3'' (1m x 1m))
Access through Upvc front door, carpet flooring, ceiling light and gas meter box.
Lounge (16' 4'' x 12' 6'' (4.97m x 3.8m))
Laminate flooring, double glazed front bay window unit and side double glazed window unit, TV, internet connection and telephone point. Wall and ceiling lighting, gas fire and surround.
Kitchen/Diner (11' 3'' x 16' 9'' (3.43m x 5.1m))
Wood effect lino flooring, Upvc rear door, wall mounted combi boiler, double panel radiator, stainless steel sink with chrome mixer tap, black brick splash back tiles, dark laminate work surfaces. Integrated electric oven and 5 ring gas burner and washing machine, x2 ceiling lights and extractor, free standing fridge freezer. Side double glazed window unit with opener and rear double glazed window unit. Under stairs storage housing the electric consumer unit.
First Floor Landing (9' 5'' x 8' 6'' (2.87m x 2.6m))
Carpet flooring, double panel radiator, ceiling light, smoke alarm, loft hatch.
Bathroom (8' 0'' x 5' 7'' (2.45m x 1.71m))
3 piece bathroom suite, chrome towel radiator, tiled walls, double glazed frosted window unit, ceiling recess spotlights, power shower over P bath with curved glass shower screen. Sink vanity unit with chrome mixer tap and storage.
Master Bedroom (4.4)
Beech laminate flooring, double glazed window unit with opener, ceiling light, large single panel radiator.
Bedroom 2 (11' 2'' x 8' 2'' (3.4m x 2.5m))
Double bedroom, beech laminate flooring, single panel radiator, double glazed window unit x2 openers with fitted roller blind, ceiling light.
Bedroom 3 (8' 2'' x 8' 2'' (2.5m x 2.5m))
Single bedroom, beech laminate flooring, single panel radiator, double glazed window unit, ceiling light.
Additional Information
Leasehold
Council Tax Band A
Property Location
Similar Properties
Terraced house For Sale Bolton Terraced house For Sale BL3 Bolton new homes for sale BL3 new homes for sale Flats for sale Bolton Flats To Rent Bolton Flats for sale BL3 Flats to Rent BL3 Bolton estate agents BL3 estate agents



.png)










