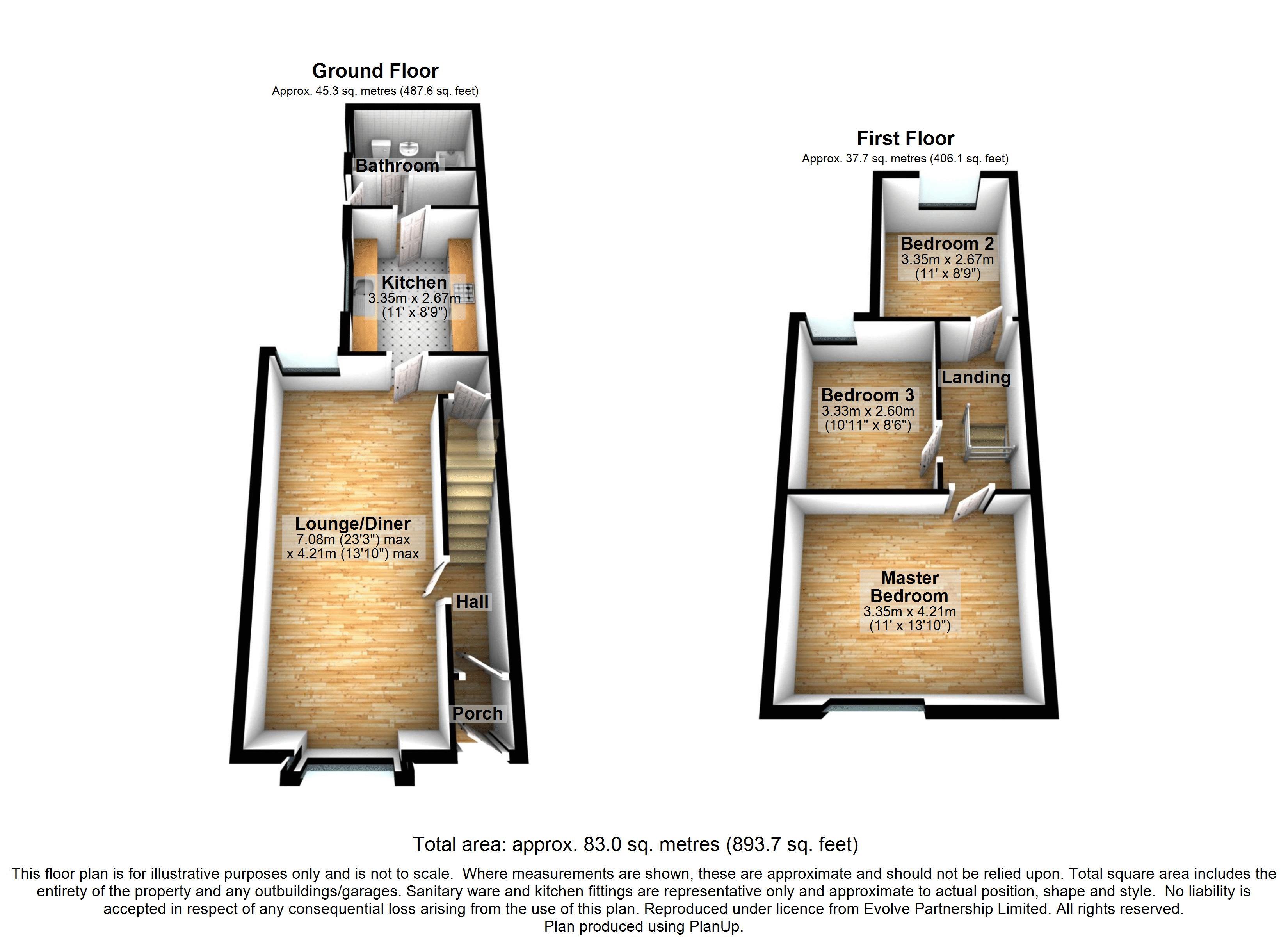3 Bedrooms Terraced house for sale in Dee Street, Hull HU3 | £ 79,950
Overview
| Price: | £ 79,950 |
|---|---|
| Contract type: | For Sale |
| Type: | Terraced house |
| County: | East Riding of Yorkshire |
| Town: | Hull |
| Postcode: | HU3 |
| Address: | Dee Street, Hull HU3 |
| Bathrooms: | 1 |
| Bedrooms: | 3 |
Property Description
- 3 Bedrooms
- Lounge/Diner
- Fitted Kitchen
- Family Bathroom
- Front Garden
- Fully Double Glazed and Gas Central Heating.
The property is close to a range of local amenities including local shops and shopping centres such as Princes Quay, restaurants/bars and local parks. North of the property is Howardian Hills and south is the Lincolnshire Wolds both of which are an area of outstanding natural beauty. Local schools include The Boulevard Centre and Chiltern Primary School. Transport links can be found via Hull Paragon Interchange railway station and the A63.The property is approached by a patio pathway and gravel area with gated fence surround. The ground-floor accommodation comprises of the porch leading to the hall which leads to the bright and airy lounge/diner which has lots of space. To the rear of the lounge/diner is the beautifully fitted and designed kitchen which has plenty of worktop space for you to prepare meals. Through the kitchen is the three piece bathroom which has also been nicely designed and fitted. The first-floor accommodation comprises of the landing leading to the three well sized double bedrooms.The property also benefits from fully double glazed windows and gas central heating. Viewing is highly recommended.Individual descriptions to include external buildings and grounds:PorchDoor to Hall.HallStairs, carpet flooring and door to Lounge/Diner.Lounge/Diner 7.08m (23'3") max x 4.21m (13'10") maxBox window to front, window to rear, carpet flooring, ornamental fitted gas fire with double glazed box window, storage cupboard underneath stairs and door to Kitchen.Kitchen 3.35m (11') x 2.67m (8'9")Fitted with a range of base and eye level units with worktop space over, fitted oven, gas hob and extractor hood over, stainless steel sink with swan neck mixer tap, space for kitchen appliance, wooden flooring, partially tiled walls, window to side and door to inner Hall.Inner HallDoors to Bathroom and rear Garden.BathroomFitted with bath, wash hand basin and hidden cistern WC, vinyl flooring, tiled walls and window to side.First FloorLandingDoor to:Master Bedroom 4.21m (13'10") x 3.35m (11')Window to front and carpet flooring.Bedroom 2 3.35m (11') x 2.67m (8'9")Window to rear and fitted carpet flooring.Bedroom 3 3.33m (10'11") x 2.60m (8'6")Window to rear and fitted carpet flooring.
Property Location
Similar Properties
Terraced house For Sale Hull Terraced house For Sale HU3 Hull new homes for sale HU3 new homes for sale Flats for sale Hull Flats To Rent Hull Flats for sale HU3 Flats to Rent HU3 Hull estate agents HU3 estate agents



.png)











