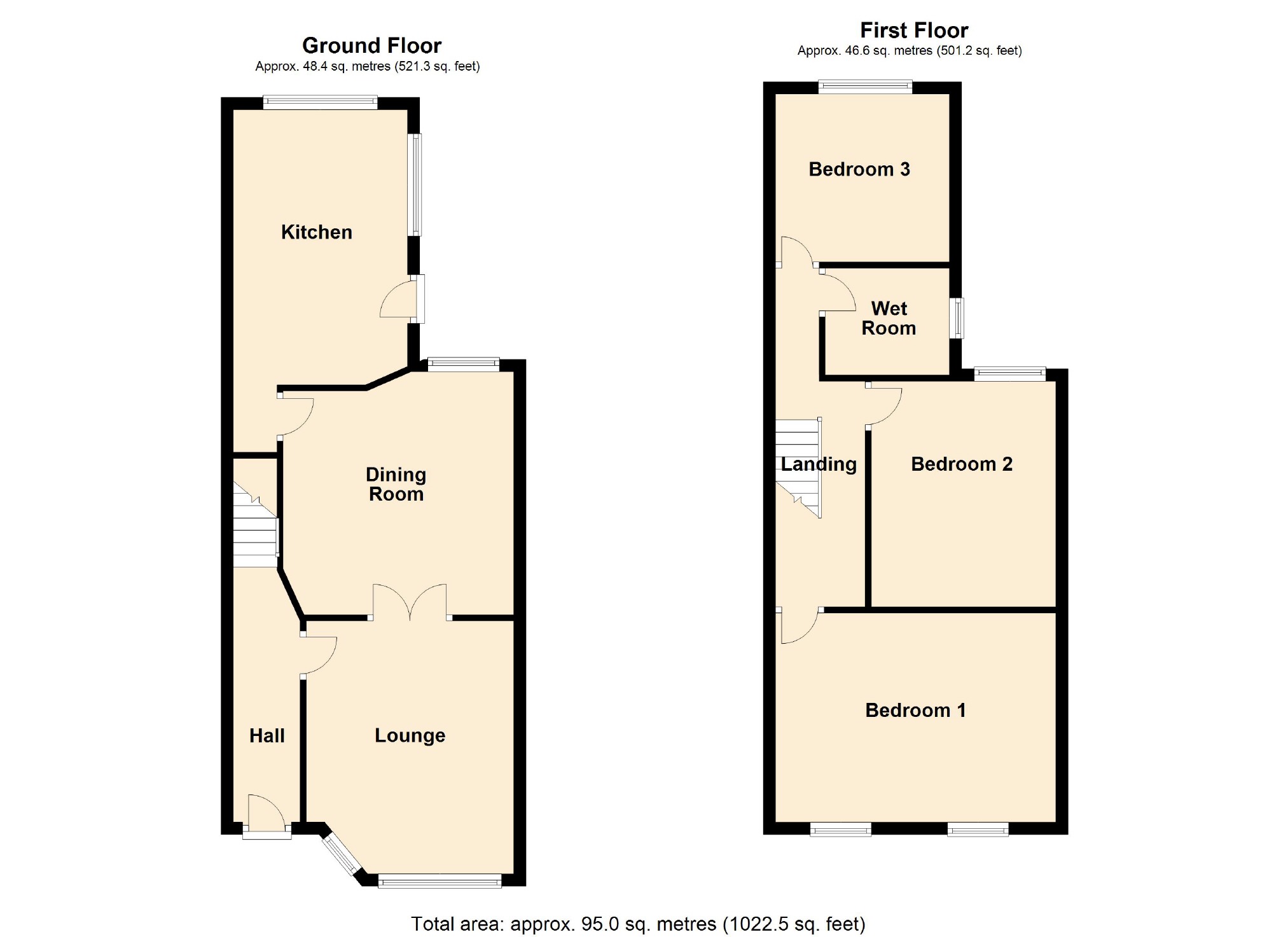3 Bedrooms Terraced house for sale in Delamere Road, Levenshulme, Manchester M19 | £ 200,000
Overview
| Price: | £ 200,000 |
|---|---|
| Contract type: | For Sale |
| Type: | Terraced house |
| County: | Greater Manchester |
| Town: | Manchester |
| Postcode: | M19 |
| Address: | Delamere Road, Levenshulme, Manchester M19 |
| Bathrooms: | 1 |
| Bedrooms: | 3 |
Property Description
Hurry, hurry, hurry!We absolutely guarantee you dont want to miss this one!
More details and images to follow, call now to book your place on the open day!
**set on one of the area's most sought after streets in heart of levs hottest "south village" location ** moments from the viallage's latest bars & cafe's & the soon to open station south cycle cafe ** bursting with original features ** set A short stroll from levenshulme's vibrant centre & weekly artisan market ** easy reach of the train station getting you into the city centre in under 10 minutes **** fantastic transport links including A6, A34 & hyde road taking you straight into the city & beyond ** catchment for excellent schools ** fabulous size kitchen making this really stand out from the crowd ** 3 great size bedrooms ** 2 spacious reception rooms ** moments from both green bank & chapel street parks **
Entrance Hall (1.09m x 3.18m (3'7" x 10'5"))
Lounge (3.39m x 4.14m (11'1" x 13'7"))
This fabulous living room is bathed in light from the large bay window creating a light and open yet warm and homely place to relax and unwind. A feature fireplace provides an attractive focal point whilst French doors lead to the dining room providing the option to create an light and airy open plan space or a more snug and cosy room as required.
Dining Room (3.80m x 4.00m (12'6" x 13'1"))
Wonderful size dining room with French doors leading to the lounge and access to the kitchen.
Kitchen (2.80m x 4.51m (9'2" x 14'10"))
Larger kitchen than found in most properties in the immediate area with space for a host of integrated and freestanding appliances.
First Floor
Landing (1.47m x 3.70m (4'10" x 12'2"))
Bedroom 1 (4.50m x 3.43m (14'9" x 11'3"))
Fabulous size master bedroom with built in storage.
Bedroom 2 (2.91m x 3.72m (9'7" x 12'2"))
Great size double bedroom with views over the rear garden.
Bedroom 3 (2.83m x 2.76m (9'3" x 9'1"))
Double size or fantastic single bedroom with views over the rear garden.
Bathroom (1.91m x 1.62m (6'3" x 5'4"))
Currently set up as a wet room with spacious walk-in shower, washbasin and w/c.
Outside
Rear Yard
Larger rear courtyard than usually found in the area with brick built outhouse providing the perfect place to relax, play or entertain.
You may download, store and use the material for your own personal use and research. You may not republish, retransmit, redistribute or otherwise make the material available to any party or make the same available on any website, online service or bulletin board of your own or of any other party or make the same available in hard copy or in any other media without the website owner's express prior written consent. The website owner's copyright must remain on all reproductions of material taken from this website.
Property Location
Similar Properties
Terraced house For Sale Manchester Terraced house For Sale M19 Manchester new homes for sale M19 new homes for sale Flats for sale Manchester Flats To Rent Manchester Flats for sale M19 Flats to Rent M19 Manchester estate agents M19 estate agents



.png)











