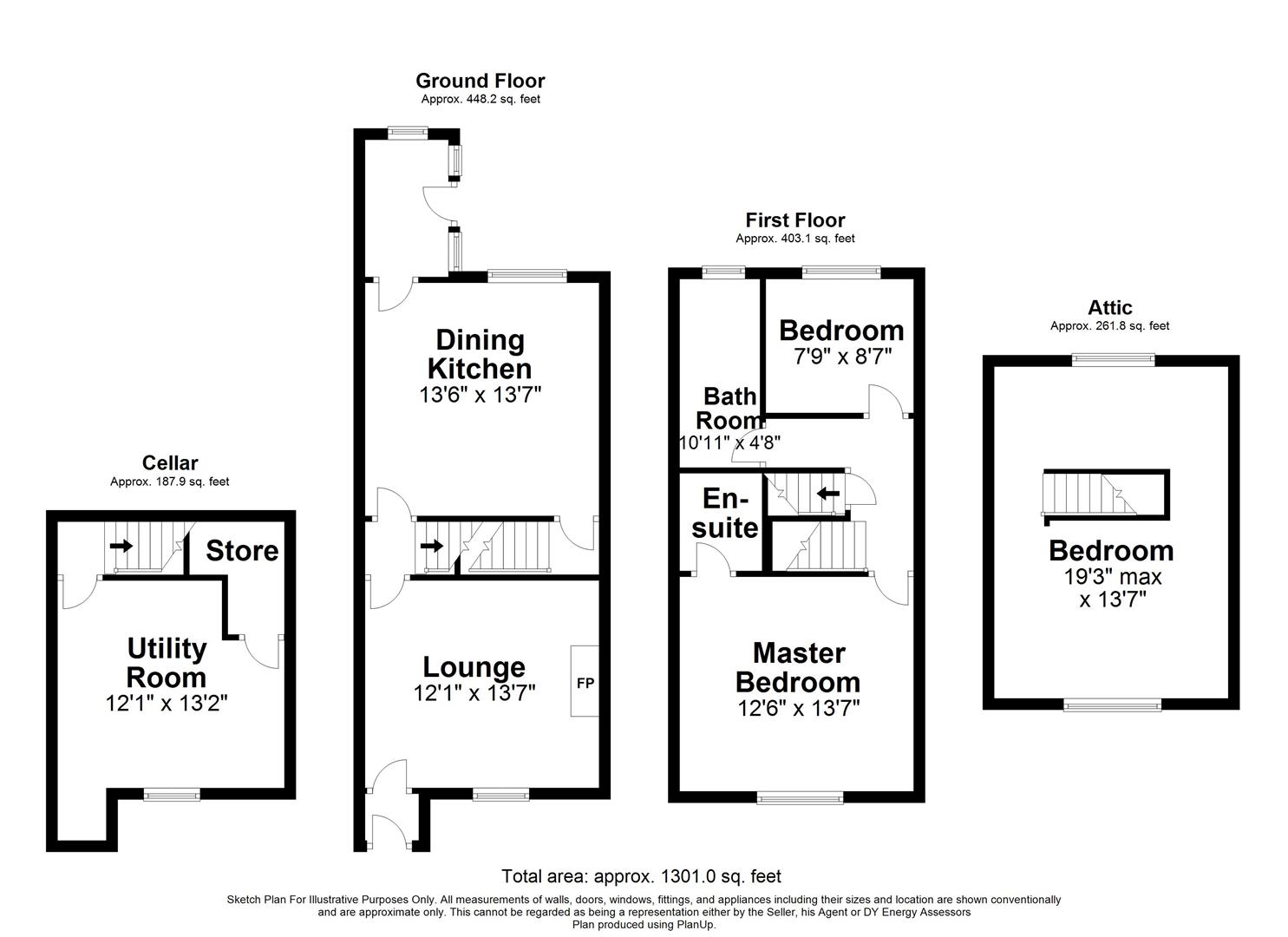3 Bedrooms Terraced house for sale in Delph Lane, Huddersfield HD4 | £ 160,000
Overview
| Price: | £ 160,000 |
|---|---|
| Contract type: | For Sale |
| Type: | Terraced house |
| County: | West Yorkshire |
| Town: | Huddersfield |
| Postcode: | HD4 |
| Address: | Delph Lane, Huddersfield HD4 |
| Bathrooms: | 2 |
| Bedrooms: | 3 |
Property Description
Only by internal inspection can one appreciate the deceptive nature of this stone built, through terraced house. The property offers accommodation over four floors and may prove suitable to the professional couple or expanding family buyer. Internally, the property briefly offers entrance porch, living room, and dining kitchen with rear entrance. To the first floor there are two bedrooms, one with an en-suite, and a house bathroom, and, to the second floor, the Master Bedroom / large attic room. The property enjoys gas central heating and is predominantly uPVC double glazed. Externally, there is a low maintenance, walled and railed garden, and, to the rear, there is a further, flagged patio garden, benefiting from a southerly aspect, and separate hard-standing / play area / further garden / parking area. Netherton is often targeted by people requiring access to recommended local schooling, and is within a short drive of Huddersfield town centre with its university network and various transport links.
Entrance Hall
A uPVC and leaded double glazed door opens to the entrance hall, with two double glazed windows to the side elevation, a ceiling light point and a tiled floor. A hardwood, timber and glazed door leads to the living room.
Living Room
Set to the front of the property, and having a pleasant outlook towards Castle Hill from the front elevation courtesy of a uPVC double glazed window. The room is of a particularly good size has additional lighting coming from several inset downlights to the ceiling and two wall light points. There is a picture rail and a radiator. The focal point of the room is a multi fuel stove, set to a stone hearth.
Inner Hallway
An oak panelled door with glazed insert leads to the inner hallway, where there is a ceiling light point and a radiator. A staircase rises to the first floor.
Dining Kitchen
Acting as the hub of this lovely family home, the kitchen has a range of base cupboards, drawers, roll-edged, tiled worktops with tiled splashbacks and matching wall cupboards over. There is an inset one and a half bowl stainless steel sink unit with mixer tap, housing for a stove style cooker and plumbing for an automatic dishwasher. There is tiled effect flooring running throughout, coving to the ceiling and lots of inset downlights. Additional light comes from the rear elevation via a uPVC double glazed window looking onto the Indian slate patio. A timber and glazed door leads us through to the rear entrance.
Rear Entrance
Part timber panelled, with a ceiling light point, a uPVC double glazed window to the rear, and a matching, uPVC double glazed door gives access to the patio.
Basement
From the kitchen, a staircase leads down to the basement.
A most useful area with a tiled floor running throughout and a radiator. This room is currently utilized as a gym area / utility, and has plumbing for an automatic washing machine. There is a uPVC double glazed window to the front elevation, a separate walk-in store cupboard, and this room is home to the Ideal central heating boiler.
First Floor Landing
From the inner hallway, a staircase rises to the first floor landing, where there are inset downlights to the ceiling. From here, access can be gained to the following rooms:-
Bedroom One
This double room is set to the front of the property and has a lovely outlook, via a large uPVC double glazed window, towards Castle Hill. There are various power points, a ceiling light point and a radiator. A timber panelled door takes us through to the En-Suite.
En-Suite
Having a modern white suite comprising low flush WC and a pedestal hand-basin with chrome, waterfall style tap over. There is a corner shower cubicle, home to a mains fed shower. The walls are tiled, with a contrasting tiled floor, there are inset downlights to the ceiling, an extractor fan, and a wall-mounted, chrome, ladder style, heated towel rail.
Bedroom Two
This single bedroom is set to the rear of the property, and has a uPVC double glazed window looking down onto the patio and play area / hard standing beyond. There is a central ceiling light point and a radiator.
House Bathroom
Having a modern white suite comprising low flush WC and a vanity hand-basin with chrome monobloc tap over. There is a panelled bath with a matching monobloc tap and overlying mains fed shower. The walls are tiled, with a contrasting tilled floor. There are inset downlights to the ceiling, an extractor fan and a stylish, wall-mounted, chrome, ladder style, heated towel rail.
Attic Room / Master Bedroom
This lovely bedroom has lots of light from both the front and rear elevations courtesy of several uPVC double glazed windows. The front elevation provides a lovely outlook towards Emley Moor mast and Castle Hill. There are exposed beams on show to the timber panelled ceiling, an array of under-eaves storage areas, two radiators and wall-length fitted wardrobes.
External Details
To the front of the property there is a small, walled garden with railings and a wrought iron access gate. To the rear there is a flagged, Indian slate patio with walled boundaries. Adjacent to the property, at the rear, there is a hand-standing, suitable for off-road parking / play area.
Property Location
Similar Properties
Terraced house For Sale Huddersfield Terraced house For Sale HD4 Huddersfield new homes for sale HD4 new homes for sale Flats for sale Huddersfield Flats To Rent Huddersfield Flats for sale HD4 Flats to Rent HD4 Huddersfield estate agents HD4 estate agents



.png)











