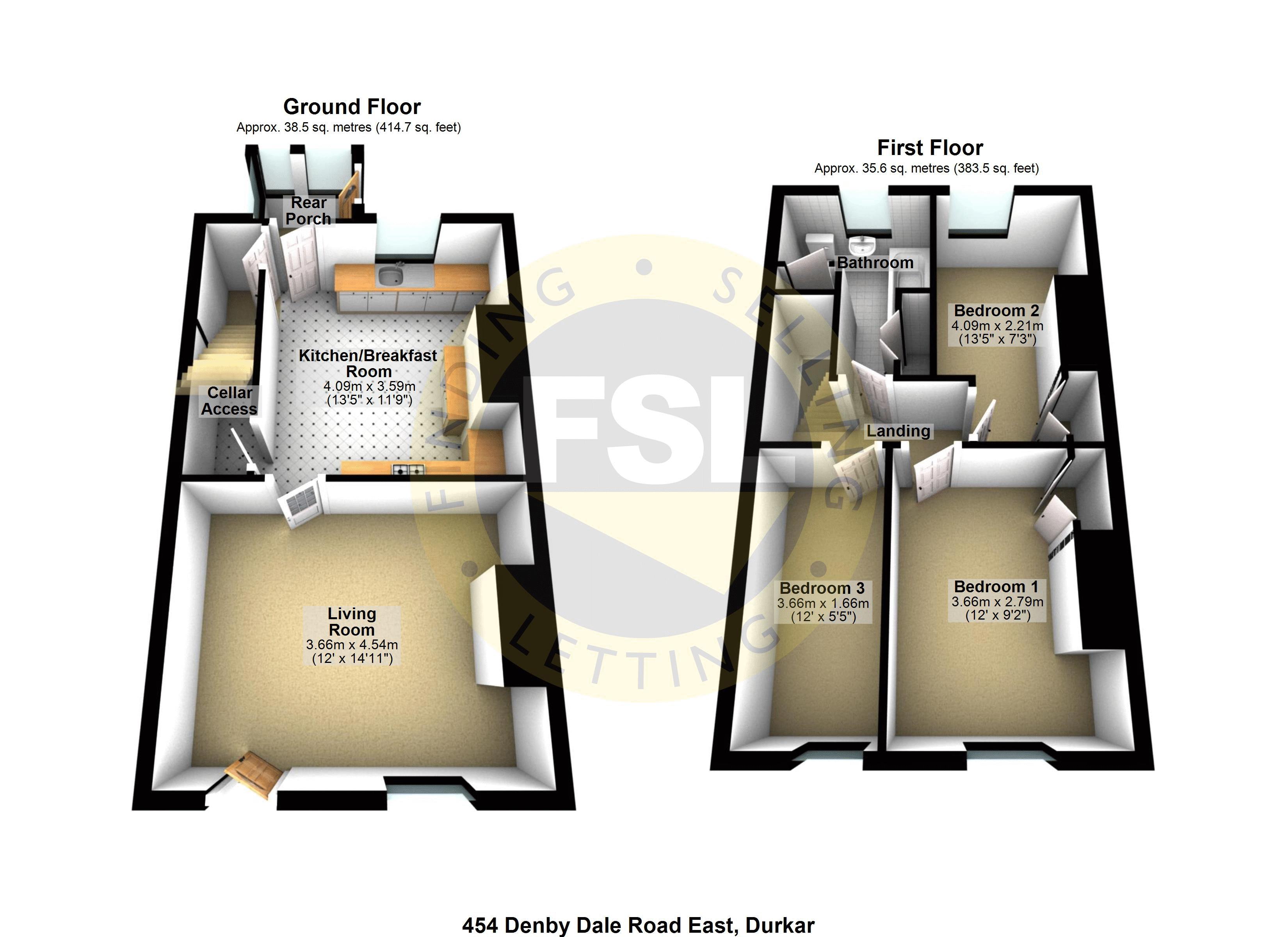3 Bedrooms Terraced house for sale in Denby Dale Road East, Durkar, Wakefield WF4 | £ 119,950
Overview
| Price: | £ 119,950 |
|---|---|
| Contract type: | For Sale |
| Type: | Terraced house |
| County: | West Yorkshire |
| Town: | Wakefield |
| Postcode: | WF4 |
| Address: | Denby Dale Road East, Durkar, Wakefield WF4 |
| Bathrooms: | 1 |
| Bedrooms: | 3 |
Property Description
No chain: Attractively presented 3 bed terraced house with high quality contemporary kitchen and bathroom - Modern gas central heating system - Popular village location with excellent commuter links - Ideal for first time buyer or investor - call fsl estate agents to view
Property Particulars
Offered with no onward chain is this 3 bed mid terraced property which has been tastefully finished throughout including a high quality contemporary kitchen and modern bathroom suite. The gas centrally heated and UPVC double glazed property is located in the popular village of Durkar to the west of Wakefield and offers excellent commuter links to the Yorkshire region. The property would be ideal for a first time buyer, growing family or investor and is presented ready for any new occupier to move straight in. For further information and to arrange a viewing call fsl Estate Agents on .
Location
The property is located on Denby Dale Road East within the popular village of Durkar. This well regarded village location is within easy reach of Wakefield City Centre with regular public transport services and has a good range of amenities, facilities and schools nearby. Situated only minutes from Junction 39 of the M1 motorway, the location offers excellent central Yorkshire commuter access via the motorway network and is within 3 miles of Wakefield Westgate Railway Station on the East Coast Main Line.
Accommodation
The attractively presented accommodation briefly comprises on the ground floor; living room, kitchen / breakfast room, rear porch and access to the storage cellar. On the first floor; landing, 3 bedrooms and bathroom. Outside; garden to the front and enclosed yard to the rear which could be adapted for off road parking.
Living Room (14' 11'' x 12' 0'' (4.538m x 3.660m))
A well proportioned living room with UPVC front entrance door and feature wall mounted living flame electric fire.
Kitchen/Breakfast Room (13' 5'' x 11' 9'' (4.081m x 3.588m))
Recently refitted with a range of high quality contemporary base and wall units with contrasting butchers block effect work surfaces and breakfast bar. Integrated electric oven, electric hob and extractor unit. Plumbing and under counter space for washing machine. Modern gas combi-boiler housed within matching unit.
Rear Porch (5' 0'' x 4' 2'' (1.525m x 1.281m))
With access door leading out to the rear yard.
Cellar
Useful additional storage space.
Landing
On the first floor. With loft access hatch.
Bedroom 1 (11' 11'' x 8' 10'' (3.643m x 2.692m) max dimensions)
A double bedroom with built in wardrobes.
Bedroom 2 (7' 2'' x 13' 4'' (2.181m x 4.068m) max dimensions)
A good sized bedroom with built in wardrobes.
Bedroom 3 (12' 1'' x 5' 5'' (3.680m x 1.663m))
A single bedroom.
Bathroom
Part tiled and fitted with a modern white suite comprising a low flush WC, pedestal wash basin and panelled bath with shower above. Useful built in storage cupboards.
Outside
To the front there is a lawned garden with brick boundary wall. To the rear there is an enclosed paved yard which could be adapted to provide an off road parking space.
Tenure
Freehold.
Council Tax Band
Band A.
Viewings
For more information and to arrange a viewing contact our friendly team on .
Important Information
These particulars are intended only as general guidance. The Company therefore gives notice that none of the material issued or visual depictions of any kind made on behalf of the Company can be relied upon as accurately describing any of the Specified Matters prescribed by any Order made under the Property Misdescriptions Act 1991. Nor do they constitute a contract, part of a contract or a warranty.
Property Location
Similar Properties
Terraced house For Sale Wakefield Terraced house For Sale WF4 Wakefield new homes for sale WF4 new homes for sale Flats for sale Wakefield Flats To Rent Wakefield Flats for sale WF4 Flats to Rent WF4 Wakefield estate agents WF4 estate agents



.png)











