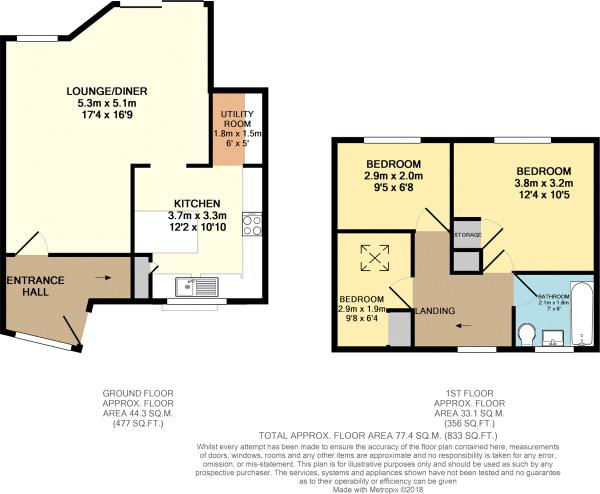3 Bedrooms Terraced house for sale in Dencourt Crescent, Basildon SS14 | £ 255,000
Overview
| Price: | £ 255,000 |
|---|---|
| Contract type: | For Sale |
| Type: | Terraced house |
| County: | Essex |
| Town: | Basildon |
| Postcode: | SS14 |
| Address: | Dencourt Crescent, Basildon SS14 |
| Bathrooms: | 1 |
| Bedrooms: | 3 |
Property Description
Attention first time buyers & investors! Guide Price £255,000 - £265,000. Located in a highly sought after turning is this immaculately presented three bedroom family home. This property offers a spacious and light lounge diner, kitchen/breakfast room and utility room to the ground floor. The first floor has three bedrooms and family bathroom with the potential of extending into the loft (subject to relevant permissions). Benefiting from a south facing garden and driveway providing off street parking for two vehicles this property is not one to be missed! Call now to book your viewing!
Hallway
Entrance via UPVC door. Double glazed window to front. Stairs ascending to first floor. Tiled floor. Radiator.
Lounge Diner - 17'4" (5.28m) x 16'9" (5.11m) Irregular Shape
Double glazed window to rear. Double glazed sliding patio doors leading to rear garden. Feature fireplace. Radiators.
Kitchen Breakfast Room - 12'2" (3.71m) x 10'10" (3.3m)
Double glazed window to front. The modern kitchen has a range of eye and base level units with contrasting granite effect work surface over. Island incorporating a breakfast bar.
Inset double sink with mixer tap over. Integrated oven with gas hob and extractor hood. Provision for washing machine. Part tiled walls and tiled floor. Pantry. Radiator.
Utility Room - 6'0" (1.83m) x 5'0" (1.52m)
Worksurface with base level cupboard. Provision for fridge freezer. New wall mounted combi boiler. Tiled floor.
First Floor Landing
Double glazed window to front. Loft access. Airing cupboard.
Master Bedroom - 12'4" (3.76m) x 10'5" (3.18m)
Double glazed window to rear. Fitted wardrobes. Storage cupboard. Radiator.
Bedroom Two - 9'5" (2.87m) x 6'8" (2.03m)
Double glazed window to rear. Radiator.
Study/Bedroom Three - 9'8" (2.95m) x 6'4" (1.93m)
Velux window. Built in cupboard. Radiator.
Bathroom - 7'0" (2.13m) x 6'0" (1.83m)
Obscure double glazed window to front. The three piece suite comprises of panelled bath with shower attachment, electric power shower over, low level WC and pedestal wash hand basin. Radiator. Tiled walls and floor. Recess ceiling lights.
Rear Garden
The unoverlooked south facing garden measures approx 50' in length. Commencing with a patio area with path leading to timber shed. The remainder of the garden is laid to lawn.
Driveway
The blocked paved driveway provides off street parking for two vehicles.
Notice
Please note we have not tested any apparatus, fixtures, fittings, or services. Interested parties must undertake their own investigation into the working order of these items. All measurements are approximate and photographs provided for guidance only.
Property Location
Similar Properties
Terraced house For Sale Basildon Terraced house For Sale SS14 Basildon new homes for sale SS14 new homes for sale Flats for sale Basildon Flats To Rent Basildon Flats for sale SS14 Flats to Rent SS14 Basildon estate agents SS14 estate agents



.png)











