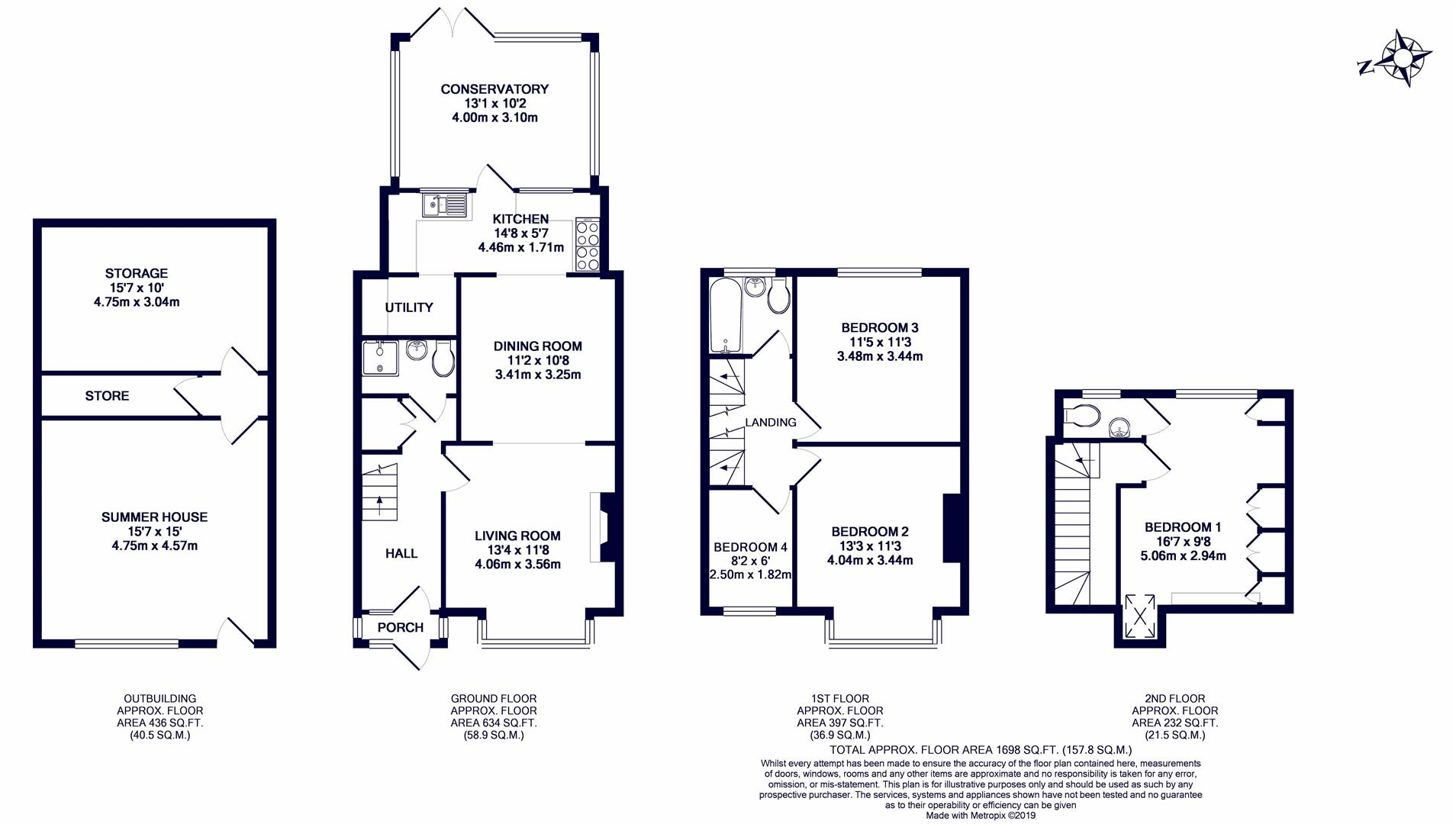4 Bedrooms Terraced house for sale in Denecroft Crescent, Hillingdon UB10 | £ 500,000
Overview
| Price: | £ 500,000 |
|---|---|
| Contract type: | For Sale |
| Type: | Terraced house |
| County: | London |
| Town: | Uxbridge |
| Postcode: | UB10 |
| Address: | Denecroft Crescent, Hillingdon UB10 |
| Bathrooms: | 1 |
| Bedrooms: | 4 |
Property Description
A four bedroom mid terraced house situated on the ever popular Oak Farm close to a number of shops, schools, bus/road links and Hillingdon tube station. The property has been extended creating a generous family home with the ground floor benefiting from a porch that leads into the hallway, 13ft lounge, 11ft dining room, 14ft kitchen, 13ft conservatory, utility room and shower room. To the first floor there is a 13ft second bedroom, 11ft third bedroom, 8ft fourth bedroom, family bathroom and stairs leading to the second floor and the 16ft master bedroom with W.C. Outside there is off street parking and east facing rear garden with 15ft summer house and storage shed.
Directions
From leaving our office on Hillingdon Hill, proceed left and at the second set of traffic lights turn left onto Long Lane. Continue down Long Lane and turn right onto Sutton Court Road. Denecroft Crescent is the third turning on your left hand side.
Situation
Denecroft Crescent is situated just off Long Lane on the highly regarded Oak Farm and offers easy access to a number of amenities including local shops, bus links, St Bernadettes, Ryefield, Oak Farm primary school, Abbotsfield and Swakeleys school for girls. A short distance to Hillingdon Tube station with its Metropolitan and Piccadilly lines providing a direct route into central London. Uxbridge town centre, Hillingdon Hospital, Heathrow Airport, Brunel University and the M4/M40/M25 and A40 are all just a short drive away.
Description
A four bedroom mid terraced house situated on the ever popular Oak Farm that has been extended creating a generous family home. To the ground floor there is a porch that leads into the hallway, 13ft lounge, 11ft dining room, 14ft kitchen, 13ft conservatory, utility room and shower room. To the first floor there is a 13ft second bedroom, 11ft third bedroom, 8ft fourth bedroom, family bathroom and stairs leading to the second floor and the 16ft master bedroom with W.C.
Outside
The front of the property benefits from off street parking while the east facing rear garden offers a generous patio area across the rear of the house that leads onto a fake grass area. To the end of the garden is a 15ft summerhouse and storage shed with a further patio area to the front. Along the borders are an array of plants, shrubs and trees.
Property Location
Similar Properties
Terraced house For Sale Uxbridge Terraced house For Sale UB10 Uxbridge new homes for sale UB10 new homes for sale Flats for sale Uxbridge Flats To Rent Uxbridge Flats for sale UB10 Flats to Rent UB10 Uxbridge estate agents UB10 estate agents



.png)











