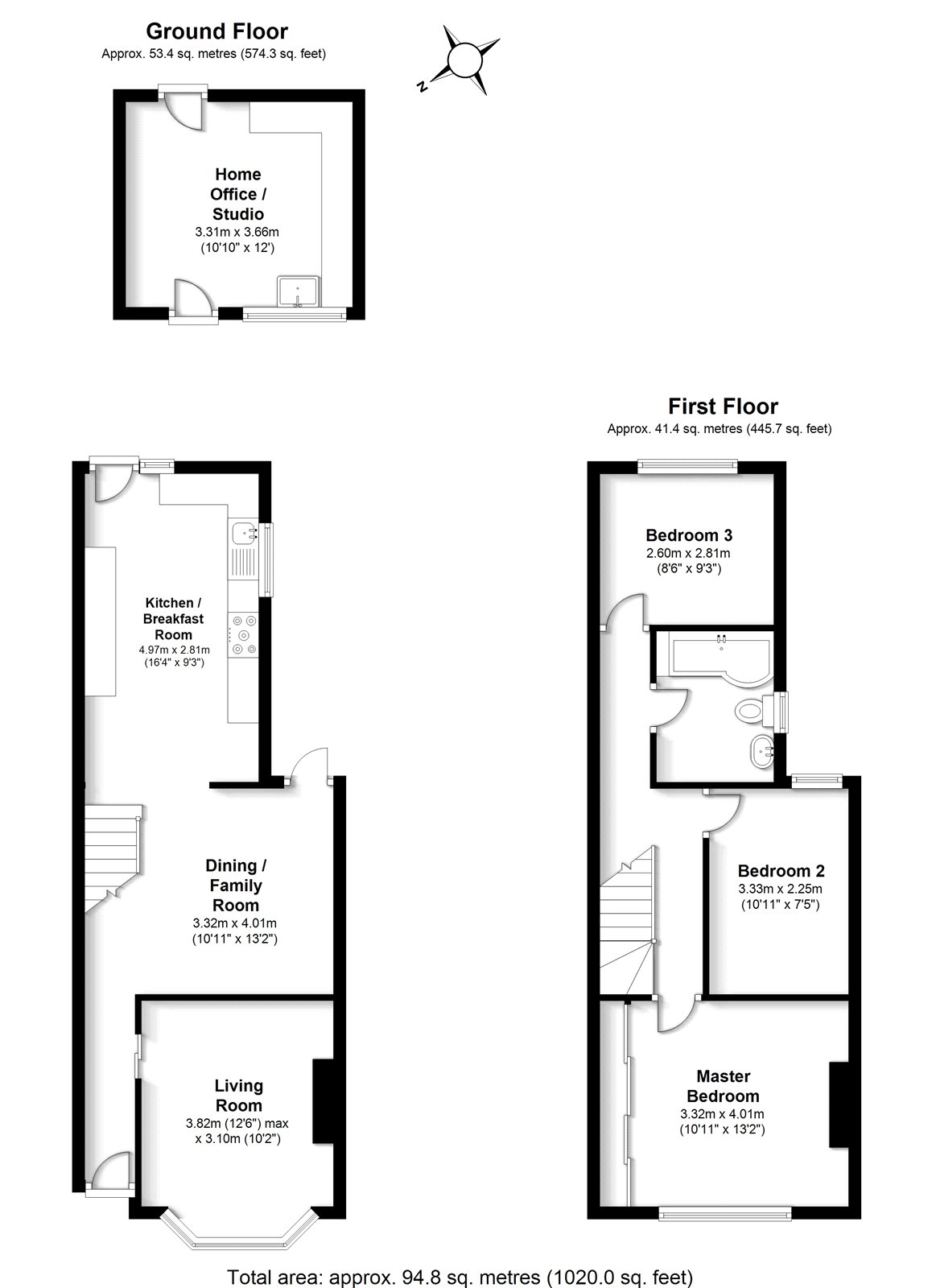3 Bedrooms Terraced house for sale in Denmark Street, Watford, Hertfordshire WD17 | £ 530,000
Overview
| Price: | £ 530,000 |
|---|---|
| Contract type: | For Sale |
| Type: | Terraced house |
| County: | Hertfordshire |
| Town: | Watford |
| Postcode: | WD17 |
| Address: | Denmark Street, Watford, Hertfordshire WD17 |
| Bathrooms: | 1 |
| Bedrooms: | 3 |
Property Description
Top marks! This modernised three bedroom terraced house on Denmark Street in the heart of the ever popular Nascot Village in Watford. The property has been re-decorated throughout and benefits from recently refitted kitchen and bathroom suites Located 0.3 miles from Watford Junction Station this house would be perfect for a growing family.
Entrance Hall Stairs to first floor with understairs storage cupboard, wood flooring.
Reception Room 1 12'4" x 10' (3.76m x 3.05m). Double glazed bay window to front aspect, radiator, TV and phone points, power points.
Reception Room 2 11' x 10'4" (3.35m x 3.15m). Double glazed window to rear aspect, radiator, wood flooring, power points.
Kitchen 16'3" x 9' (4.95m x 2.74m). Range of base and eye level units with Iriko worktops, inset one and a half bowl stainless steel sink unit with mixer tap, part tiled walls, integrated oven and five ring gas hob, extractor hood over, plumbing for washing machine, space for fridge freezer, breakfast bar, tiled floor, inset ceiling spotlights, double glazed windows to side and rear aspects, double glazed door to rear aspect.
Landing Access to fully boarded loft via loft ladder, picture rails, power points.
Bedroom 1 10'9" (3.28m)to fitted wardrobes x11'3" (3.43m). Double glazed window to front aspect, radiator, built in wardrobes with sliding doors, picture rails, power points.
Bedroom 2 10'9" x 7'5" (3.28m x 2.26m). Double glazed window to rear aspect, radiator, picture rails, power points.
Bedroom 3 9'3" x 8'5" (2.82m x 2.57m). Double glazed window to rear aspect, radiator, picture rails, power points.
Bathroom Suite comprising panel enclosed bath with mixer tap and shower attachment, pedestal wash hand basin with mixer tap, low level WC, part tiled walls, tiled floor, heated towel rail, extractor fan, double glazed window to side aspect.
Rear Garden Approx. 46' (Approx. 14.02m). Patio area, laid to lawn, outside light and tap, steps to:
Outbuilding/Workshop 11'9" x 10'9" (3.58m x 3.28m). Double glazed windpow to front aspect, power and water supply, work benches, power points, pitched roof.
Property Location
Similar Properties
Terraced house For Sale Watford Terraced house For Sale WD17 Watford new homes for sale WD17 new homes for sale Flats for sale Watford Flats To Rent Watford Flats for sale WD17 Flats to Rent WD17 Watford estate agents WD17 estate agents



.png)











