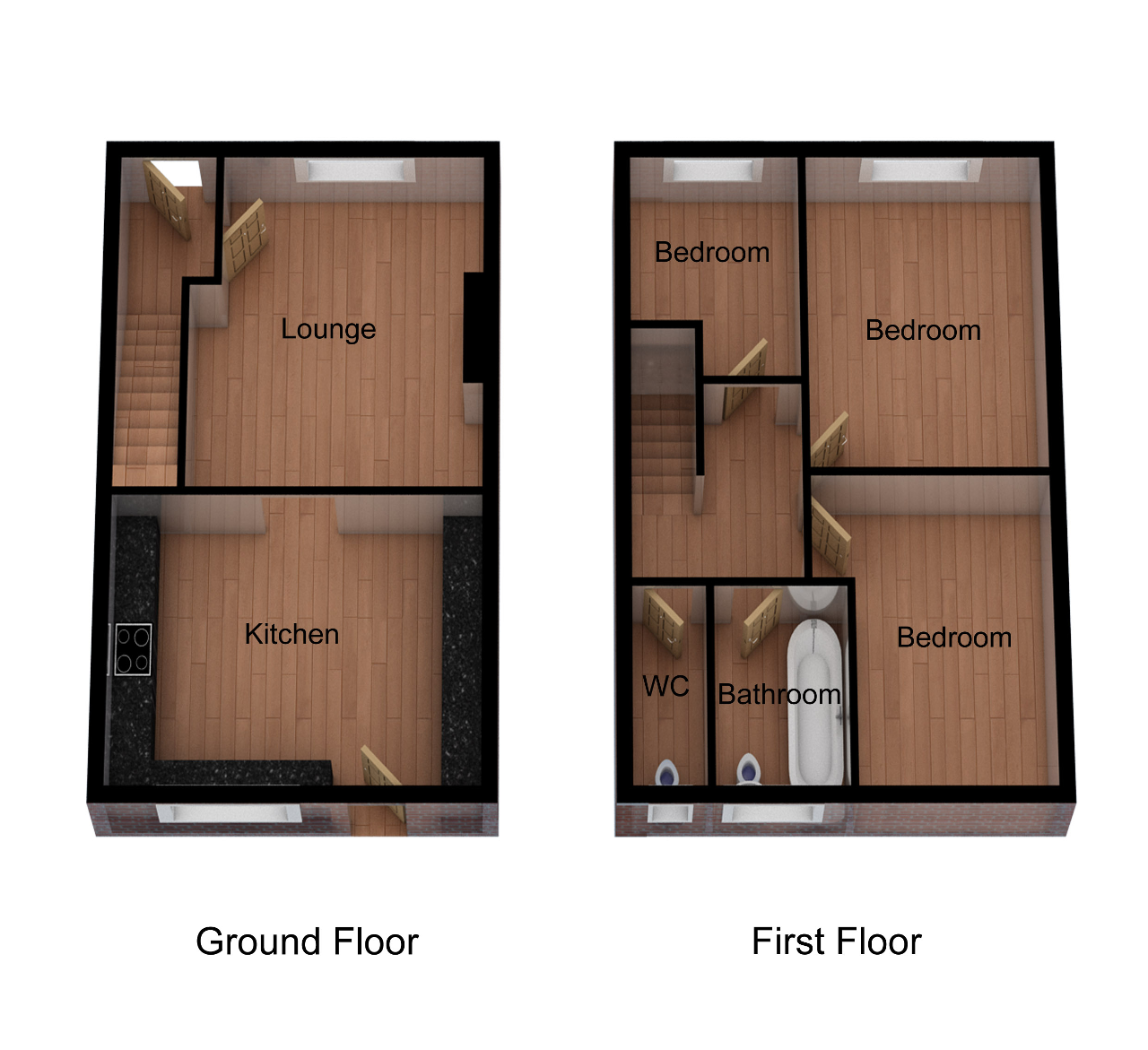3 Bedrooms Terraced house for sale in Dent Road, Hull HU5 | £ 90,000
Overview
| Price: | £ 90,000 |
|---|---|
| Contract type: | For Sale |
| Type: | Terraced house |
| County: | East Riding of Yorkshire |
| Town: | Hull |
| Postcode: | HU5 |
| Address: | Dent Road, Hull HU5 |
| Bathrooms: | 0 |
| Bedrooms: | 3 |
Property Description
This well apportioned 3 bedroom terrace has great room sizes providing a natural step-up from some of the smaller two bedroom properties in the HU5 area. Nicely set back with a garden to the front, the property briefly compromises an entrance lobby, a spacious lounge and a fitted kitchen with space for a dining table. To the first floor are the 3 bedrooms and a bathroom with a full white suite.
The gas central heating system is fired by a Worcester condensing boiler mounted in the kitchen and the windows/doors are uPVC and double glazed.
In our view, this property provides an excellent platform for a buyer to smarten up the interior, adding value in the creation of a fine family home.
Positioned approximately 3 miles to the north west of the Hull city centre in a sought after location. Several primary schools are within a walk and other education facilities for all ages including the University of Hull are close by. Good public transport links are available on Bricknell Avenue and Cottingham Road to most local areas.
Ground Floor
Entrance lobby
A half-glazed uPVC door opens to an entrance lobby, a staircase and entry to the lounge.
Lounge
15' 1'' x 11' 6'' (4.6m x 3.52m) This is a generous space with good natural light from south facing windows and a fireplace with a gas fire providing a focal point. A utility cupboard extends beneath the staircase and the wall dividing the lounge and the kitchen has a window within sharing daylight from the front to the back of the house.
Kitchen
14' 10'' x 8' 1'' (4.54m x 2.48m) The kitchen fixtures include woodgain effect base units to three sides and matching mounted cupboards. Splashback tiling skirts the marbled worktops and beneath the surfaces there is good accommodation for the other appliances. The sink and drainer is positioned in front of a picture window looking out to the back garden and there is plenty of space for a dining table. An external half-glazed uPVC door opens to the back garden next to the wall mounted gas boiler.
First Floor
Staircase & landing
The staircase links the entrance lobby with a first floor landing offering access to boarded loft space (with a light) through a square loft hatch.
Bedroom 1
14' 6'' x 9' 9'' (4.42m x 2.99m) The double bedroom has a fitted wardrobe in the corner of the room and a wide south-facing window to the front elevation.
Bedroom 2
8' 10'' x 8' 8'' (2.71m x 2.65m) A square double bedroom has a uPVC double glazed window overlooking the rear garden.
Bedroom 3
10' 11'' x 6' 11'' (3.33m x 2.13m) To the back of the house, the third bedroom has a small part of the room boxed off up to 1 metre to accoommodate the staircase.
Bathroom
6' 2'' x 4' 11'' (1.9m x 1.51m) The bathroom has a white bath with tiling around and a shower over. A vanity basin completes the suite and a window in the back wall is fitted with obscure glass.
Cloak/WC
A room at the top of the staircase next to the bathroom has natural light and provides a home for the WC.
Exterior
Front garden
A footpath leads to the front door and the garden has dwarf walls and a fence at the edges.
Back garden
Behind the house there are brick outbuildings, a paved patio area and a long garden beyond with wooden fencing to three sides.
Property Location
Similar Properties
Terraced house For Sale Hull Terraced house For Sale HU5 Hull new homes for sale HU5 new homes for sale Flats for sale Hull Flats To Rent Hull Flats for sale HU5 Flats to Rent HU5 Hull estate agents HU5 estate agents



.png)











