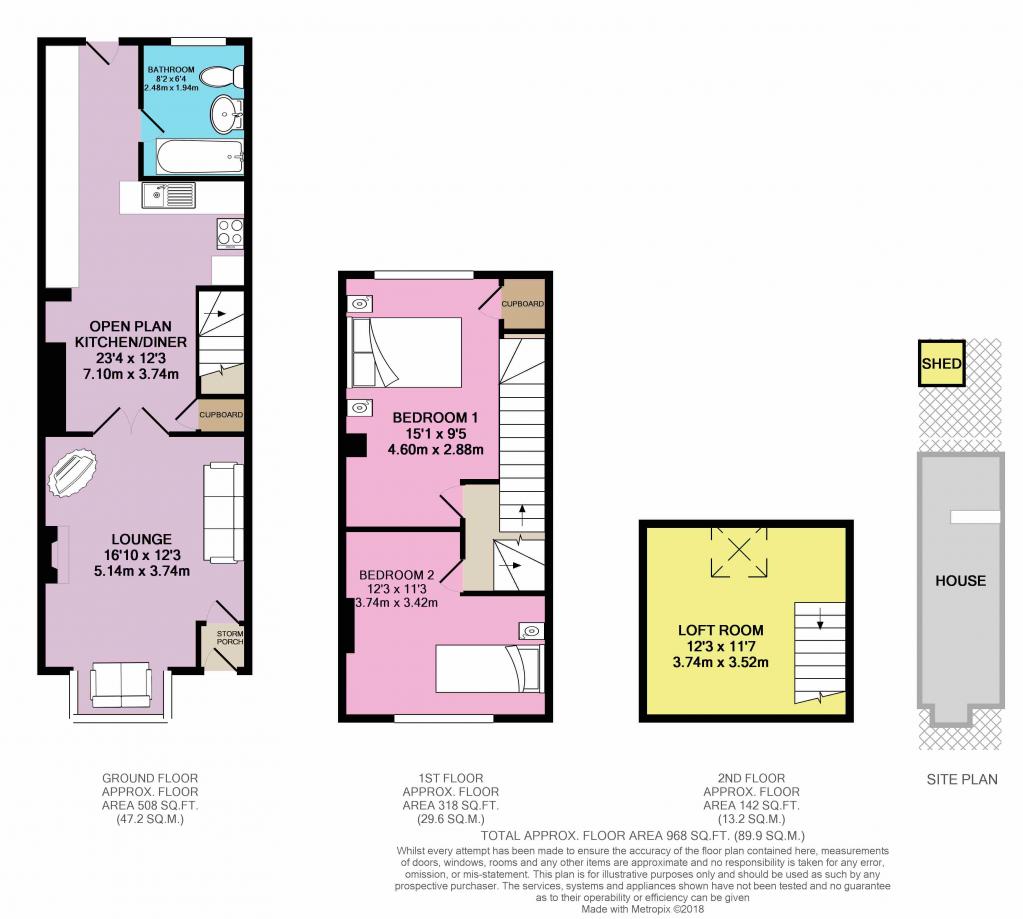2 Bedrooms Terraced house for sale in Denton Street, Beverley HU17 | £ 120,000
Overview
| Price: | £ 120,000 |
|---|---|
| Contract type: | For Sale |
| Type: | Terraced house |
| County: | East Riding of Yorkshire |
| Town: | Beverley |
| Postcode: | HU17 |
| Address: | Denton Street, Beverley HU17 |
| Bathrooms: | 1 |
| Bedrooms: | 2 |
Property Description
Investors and first time buyers alike take note. This traditional terraced house on Denton Street, Beverley represents great value for money. With two double bedrooms and a loft room in addition to two reception rooms it could be just perfect for you. No onward chain. Take a look.
Denton Street, just off Holme Church Lane is in an increasingly popular area of Beverley just a 10 minute walk from the Flemingate Centre with its array of shops. Restaurants, 6 screen cinema and 24/7 gym. It's a short walk to the railway station if you rely on public transport or close to an excellent road network if you need to travel to Hull and beyond.
This is a traditional property. To the downstairs are entrance lobby, lounge, open plan kitchen diner and bathroom. To the upstairs two double bedrooms.
Double doors lead through from the lounge to the open plan dining kitchen area.
The bonus room to this property is the loft room. There are no buildings regs but there is a fitted staircase leading to this room and a Velux window to encourage the light to flow in. It is in need of a little cosmetic update and perfect for someone wanting to put their own stamp on a property.
The garden to the rear has artificial grass and timber fencing marks the boundary. A communal footpath runs along the rear.
Please take a moment to study our 2 D and 3 D colour floor plans and browse through our photographs. If you would like to view this property please call us and we will be very happy to show you around.
This home includes:
- Lobby
Laminate flooring. Between outside and lounge. - Lounge
5.14m x 3.74m (19.2 sqm) - 16' 10" x 12' 3" (206 sqft)
Laminate flooring. Double doors lead through to the kitchen area. - Open Plan Dining / Kitchen
7.1m x 3.74m (26.5 sqm) - 23' 3" x 12' 3" (285 sqft)
Laminate flooring. Fitted base and wall cabinets. Plenty of room for a table and chairs. - Bathroom
2.48m x 1.94m (4.8 sqm) - 8' 1" x 6' 4" (51 sqft)
Tiled flooring.White suite. Bath. Hand wash basin with vanity unit. W/C. - Bedroom 1
4.59m x 2.88m (13.2 sqm) - 15' 1" x 9' 5" (142 sqft)
Double. Carpeted. - Bedroom 2
3.74m x 3.42m (12.7 sqm) - 12' 3" x 11' 2" (137 sqft)
Double. Carpeted. - Loft Room
Carpeted. Velux. - Rear Garden
Artificial lawn. Timber fencing marks the boundary. Gateway to shared footpath.
Please note, all dimensions are approximate / maximums and should not be relied upon for the purposes of floor coverings.
Additional Information:
- Gas Central Heating
- Council Tax:
Band A - Energy Performance Certificate (EPC) Rating:
Band D (55-68)
Marketed by EweMove Sales & Lettings (Beverley) - Property Reference 19951
Property Location
Similar Properties
Terraced house For Sale Beverley Terraced house For Sale HU17 Beverley new homes for sale HU17 new homes for sale Flats for sale Beverley Flats To Rent Beverley Flats for sale HU17 Flats to Rent HU17 Beverley estate agents HU17 estate agents



.png)


