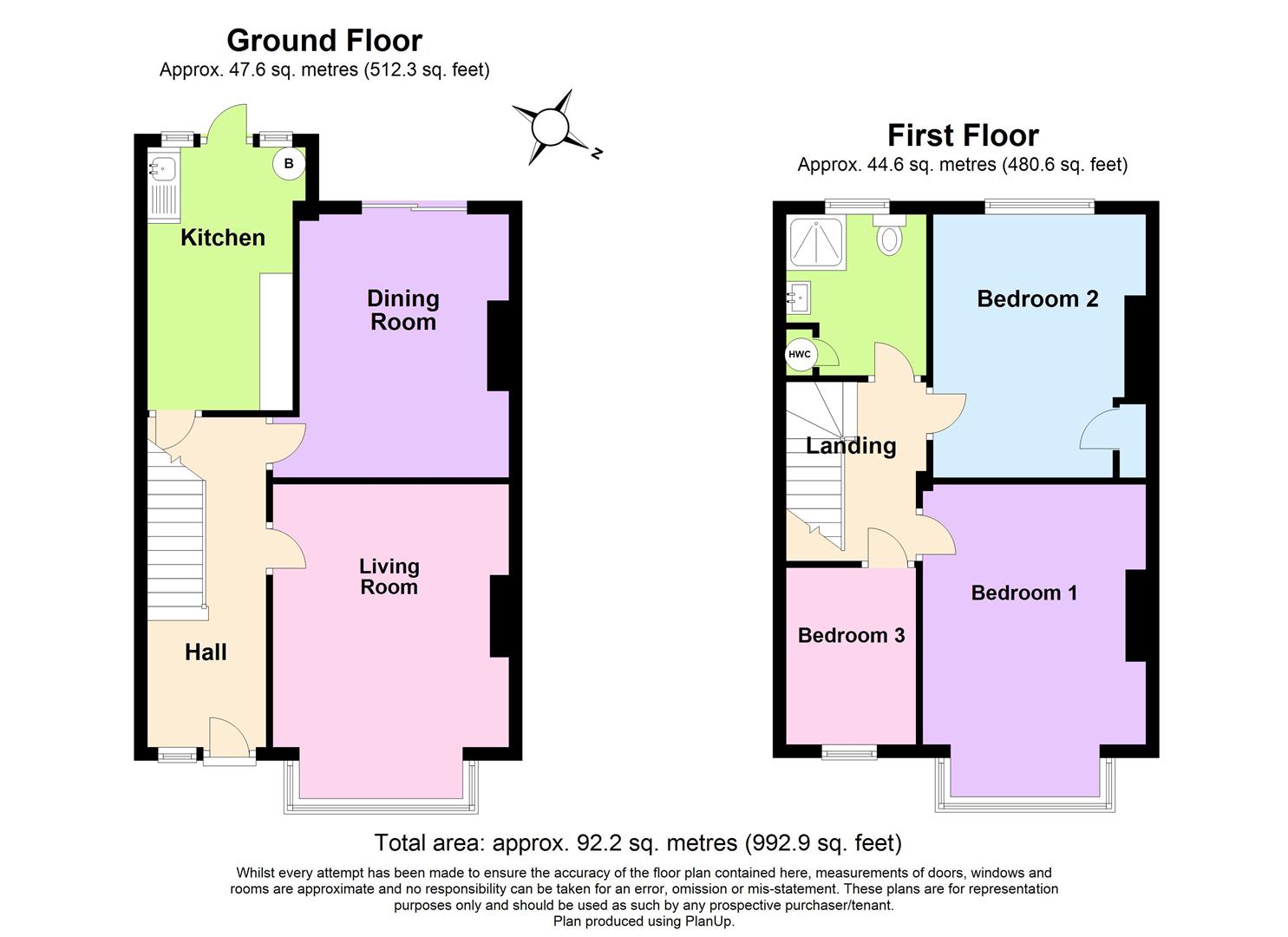3 Bedrooms Terraced house for sale in Derrick Road, Beckenham BR3 | £ 499,950
Overview
| Price: | £ 499,950 |
|---|---|
| Contract type: | For Sale |
| Type: | Terraced house |
| County: | London |
| Town: | Beckenham |
| Postcode: | BR3 |
| Address: | Derrick Road, Beckenham BR3 |
| Bathrooms: | 1 |
| Bedrooms: | 3 |
Property Description
Requiring complete modernisation, we are pleased to offer for sale this spacious 1930's terraced family home which has been in the current family for over 50 years.
The property comprises spacious entrance hall, living room, dining room and generous kitchen to the ground floor, and to the first floor are two good sized double bedrooms, a single third bedroom and a very spacious bathroom with a wet-room style walk-in shower.
Derrick Road is a very popular street, well positioned for easy access to Elmers End station/tram and Beckenham town centre, but very quiet being away from main roads.
There is a generous rear garden of approximately 80ft with a detached garage to the rear accessed via a common driveway.
Local schools inclulde Marian and Balgowan primary schools, and the upcoming Eden Park High School is also very close.
This is an attractive house offering excellent potential to someone wish to acquire a home significantly under usual market value and make the home their own. An early viewing is highly recommended.
Entrance Hall
Solid wood panelled front door with arch pattern glass panels to top of door, neutral decoration, carpet to floor, radiator, under stairs meter cupboard, radiator.
Lounge (4.75m max bay x 3.56m max recesses (15'7 max bay x)
Solid wood panelled door, neutral carpet, wall paper to walls, picture rail, double radiator, UPVC double glazed window, coving.
Dining Room (3.96m x 3.18m max recesses (13'0 x 10'5 max recess)
Solid wood panelled door, carpet, neutral emulsion walls, feature wall paper to chimney breast recesses, aluminium framed double glazed sliding patio door, radiator, wall lights.
Kitchen (3.86m x 2.08m (12'8 x 6'10))
Solid wood panelled door, tile effect vinyl flooring, white/wood effect kitchen cabinet doors, light colour laminated worktops, wall paper to walls, stainless steel sink and drainer unit, ceiling light fitting, single glazed window and door to rear garden, gas boiler.
Master Bedroom (4.80m max bay x 3.35m max recesses (15'9 max bay x)
Solid wood panelled door, partially carpeted, neutral wall paper to walls, picture rail, UPVC double glazed bay window, ceiling light fitting, radiator.
Bedroom 2 (3.96m x 3.25m max recesses (13'0 x 10'8 max recess)
Solid wood panelled door, carpet to floor, wall paper to walls, UPVC double glazed window, built in cupboard to one chimney breast recess, ceiling light fitting, radiator.
Bedroom 3 (2.67m x 1.98m (8'9 x 6'6))
Solid wood panelled door, carpet to floor, floral design wall paper, picture rail, UPVC double glazed window, built in cupboard and shelving/drawers, ceiling light fitting, radiator.
Bathroom (2.69m x 2.01m (8'10 x 6'7))
Solid wood panelled door, vinyl flooring, WC, wall mounted wash basin, walk-in wet room style shower with wall mounted electric shower, UPVC double glazed window, built in airing cupboard, radiator, ceiling light fitting, part tiled walls.
Outside
To the front is a walled boundary garden laid mainly to lawn with footpath from pavement to front door.
The rear garden stretches to approximately 80ft, laid mainly to lawn with part walled boundary and part fenced, and a detached garage to the rear measuring approx 8ft wide by 12-15ft approx long.
Property Location
Similar Properties
Terraced house For Sale Beckenham Terraced house For Sale BR3 Beckenham new homes for sale BR3 new homes for sale Flats for sale Beckenham Flats To Rent Beckenham Flats for sale BR3 Flats to Rent BR3 Beckenham estate agents BR3 estate agents



.png)








