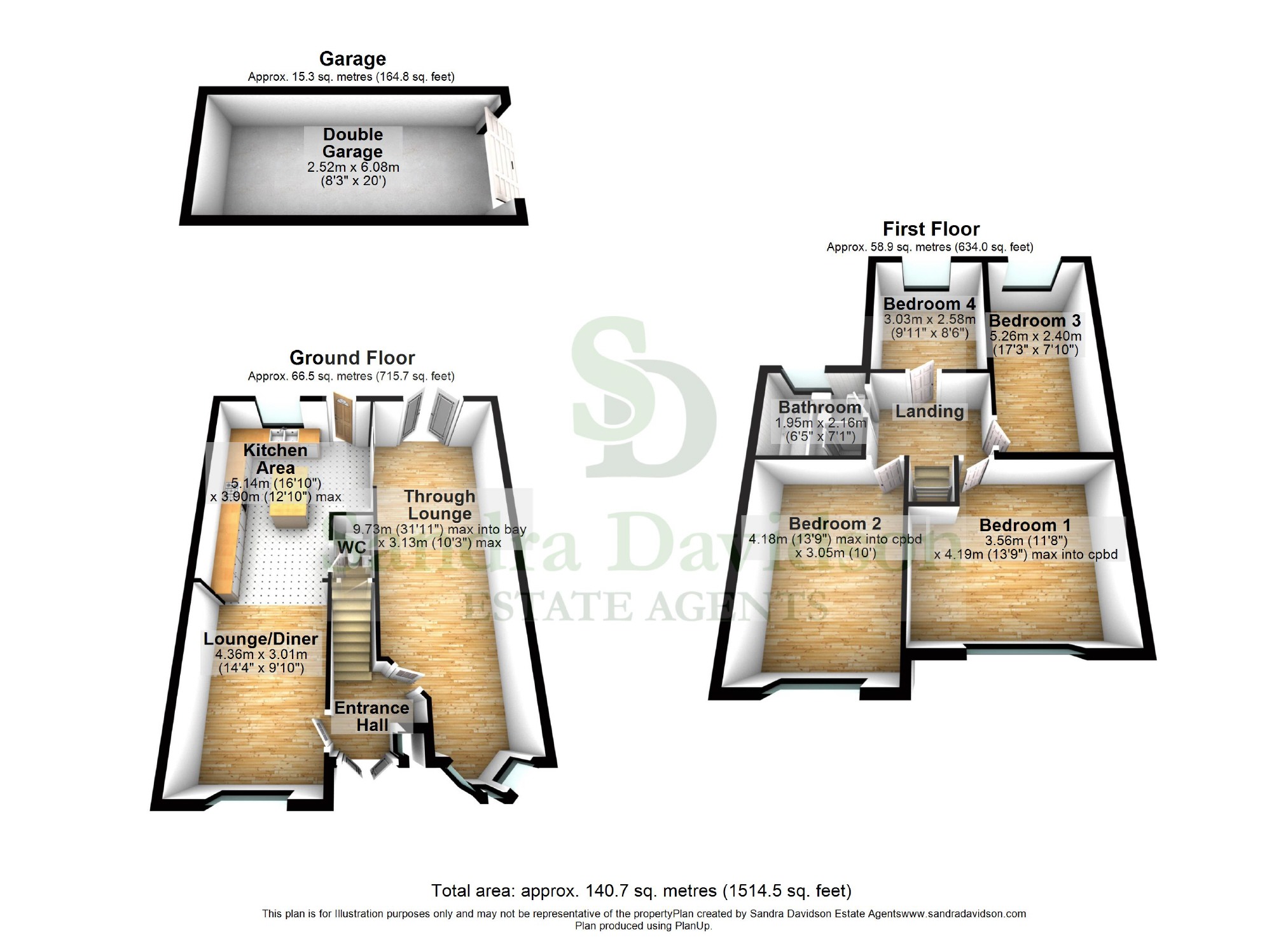4 Bedrooms Terraced house for sale in Derwent Gardens, Redbridge, Essex IG4 | £ 650,000
Overview
| Price: | £ 650,000 |
|---|---|
| Contract type: | For Sale |
| Type: | Terraced house |
| County: | Essex |
| Town: | Ilford |
| Postcode: | IG4 |
| Address: | Derwent Gardens, Redbridge, Essex IG4 |
| Bathrooms: | 1 |
| Bedrooms: | 4 |
Property Description
Sandra Davidson are delighted to offer for sale an immaculately presented, impressively extended, double fronted, end terrace, family home on a much sought after turning in Redbridge. This lovely family home features; two reception rooms, extended kitchen diner and guest WC on the ground floor, with four bedrooms and family bathroom on the first floor, To the rear of the property is a good size rear garden and a detached garage, with off street parking for multiple cars to the front on own driveway. The property is situated within the Redbridge and Beal school catchment area with easy access to Redbridge & Gants Hill Central Line underground stations.
This outstanding home can only be appreciated by an internal inspection. The property comprises:-
Entrance
Via double glazed leaded door into entrance hall with; wood flooring, double glazed window to flank, radiator, spotlights inset to ceiling, carpeted stairs to first floor, doors to:
Through Lounge (9.73m max into bay x 3.13m max (31'11" max into bay x 10'3" max))
Double glazed bay window to front, wood flooring, spotlights inset to ceiling, radiator, double glazed French doors to rear, feature vertical radiator to rear, frosted glass sliding doors to:
Kitchen Area (5.14m x 3.9m max (16'10" x 12'10" max))
Fitted wall and base units, blue pearl granite work surface with back-splash, four ring gas hob with extractor hood over, double bowl under-mounted sink with drainer, integrated oven/grill, integrated microwave, space and services for double fridge freezer, integrated washing machine and dish washer, centre island console with granite work surface and base units, wood effect tiled flooring, double glazed window to rear, double glazed door to rear garden, spotlights inset to ceiling opening to:
Lounge Diner (4.36m x 3.01m (14'4" x 9'11"))
Double glazed window to front, wood flooring, radiator, spotlights inset to ceiling, door to:
Guest Wc
Low level WC, wall hung hand wash basin, tiled walls and flooring, spotlights inset to ceiling, extractor fan, door to under-stairs storage
First Floor Landing
Wood flooring, access to loft space, spotlights inset to ceiling, doors to:
Bedroom One (4.19m max into cpbd x 3.56m (13'9" max into cpbd x 11'8"))
Double glazed window to front with fitted blind and radiator under, spotlights inset to ceiling, fitted cupboard, fitted shelves, fitted carpet
Bedroom Two (4.18m max into cpbd x 3.05m (13'9" max into cpbd x 10'0"))
Double glazed window to front with fitted blind and radiator under, fitted carpet, fitted cupboards, spotlights inset to ceiling
Bedroom Three (5.26m x 2.4m (17'3" x 7'10"))
Double glazed window to rear with fitted blind and radiator under, fitted carpet, fitted cupboard, fitted carpet, spotlights inset to ceiling
Bathroom (2.16m x 1.95m (7'1" x 6'5"))
Suite comprising; standalone bath tub, wall hung low level WC with hidden cistern, wall hung hand wash basin with hidden faucet, walk-in open shower enclosure with rainfall effect shower over and hidden faucet, wall mounted mirrored TV/monitor, speakers and spotlights inset to ceiling, chrome plated heated towel rail, double glazed window to rear, extractor fan.
Bedroom Four (3.03m x 2.58m (9'11" x 8'6"))
Double glazed window to rear with radiator under, wood flooring, spotlights inset to ceiling
Exterior (17.5m (57'5"))
The un-overlooked rear garden measures approximately 58' with wood decked area to front, remainder laid lawn with flower bed and shrub boarders, timber built shed, masonry built double garage to rear
Double Garage (6.08m x 2.52m (19'11" x 8'3"))
Accessed via secure gated service road with up and over door to flank.
You may download, store and use the material for your own personal use and research. You may not republish, retransmit, redistribute or otherwise make the material available to any party or make the same available on any website, online service or bulletin board of your own or of any other party or make the same available in hard copy or in any other media without the website owner's express prior written consent. The website owner's copyright must remain on all reproductions of material taken from this website. Disclaimer: These particulars form no part of any contract. Whilst every effort has been made to ensure accuracy, this cannot be guaranteed.
Property Location
Similar Properties
Terraced house For Sale Ilford Terraced house For Sale IG4 Ilford new homes for sale IG4 new homes for sale Flats for sale Ilford Flats To Rent Ilford Flats for sale IG4 Flats to Rent IG4 Ilford estate agents IG4 estate agents



.jpeg)











