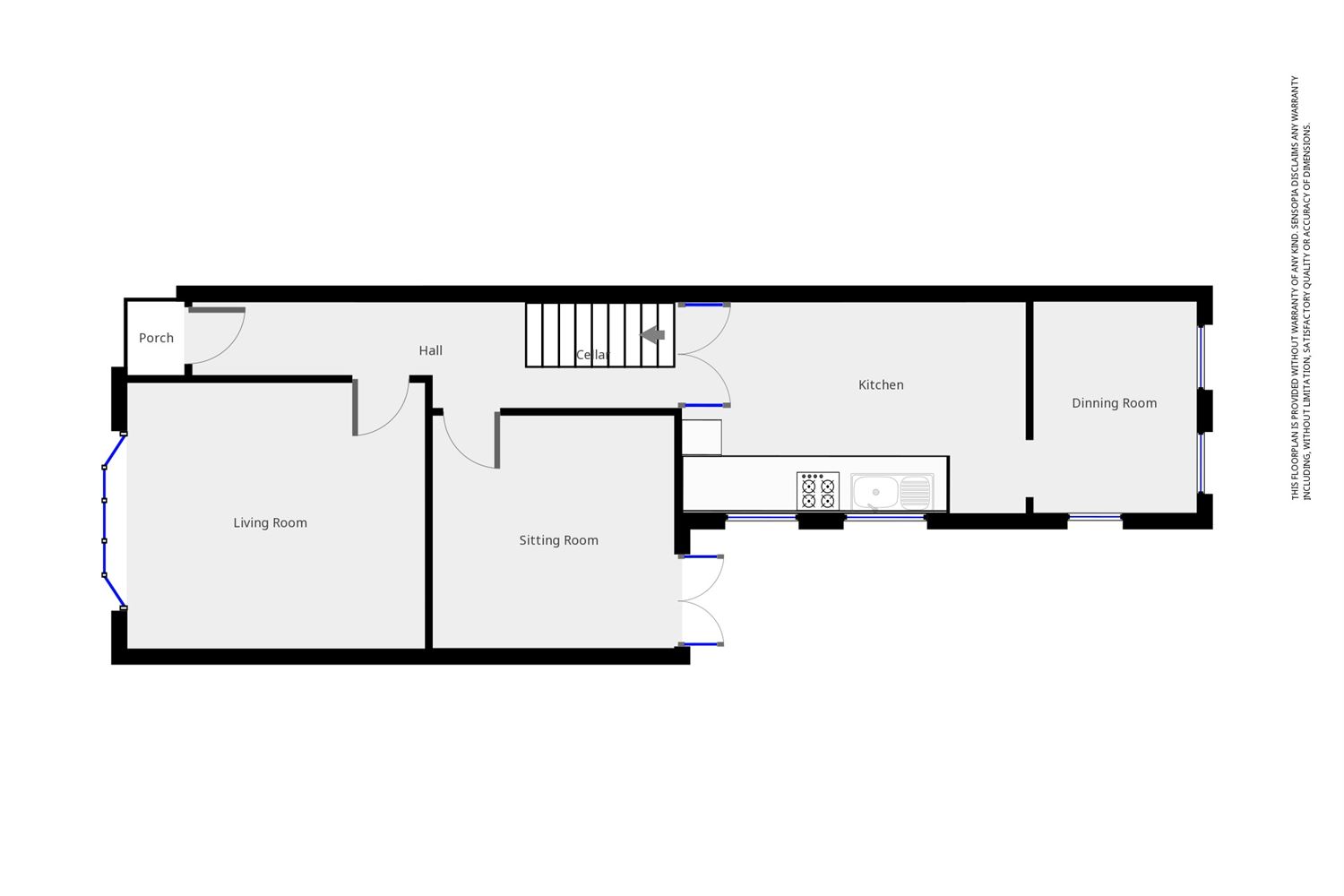3 Bedrooms Terraced house for sale in Despenser Gardens, Cardiff CF11 | £ 285,000
Overview
| Price: | £ 285,000 |
|---|---|
| Contract type: | For Sale |
| Type: | Terraced house |
| County: | Cardiff |
| Town: | Cardiff |
| Postcode: | CF11 |
| Address: | Despenser Gardens, Cardiff CF11 |
| Bathrooms: | 1 |
| Bedrooms: | 3 |
Property Description
Picturesquely positioned onto the gated gardens... If you are looking for a family home, bursting at the seams with character, boasting fabulously spacious rooms whilst being within a stones throw of the new bbc Studios and Principality Stadium, then this definitely cannot be missed!
Beautifully and tastefully decorated throughout, this gorgeous period property is just waiting for you to fall in love with it.
Internally, the ground floor comprises a capacious entrance hall, bay fronted lounge complete with original wood flooring, fire place, coving and ceiling cornice. There is a sitting room with doors onto the garden, a fantastic open plan kitchen with dining space complete with feature brick fire place and original storage and display cupboard. The dining room to the rear is flooded with natural light and enjoys views onto the rear garden. In addition, there is a basement proving a great storage space.
The first floor comprises three double bedrooms, including a great sized Master. All three of the bedrooms come complete with original fire places. There is a contemporary, four piece family bathroom which has been recently and tastefully fitted.
Further benefits include a well maintained rear garden, perfect for entertaining friends and family for summer bbq's. There is on street permit holders and visitor parking to the front.
Definitely not to be missed, we cannot recommend viewing more highly...
Entrance Hall (6.46m x 1.67m (max))
Enter via solid wood door, the entrance hall comprises carpeted flooring, carpeted staircase, smooth painted walls, wall mounted radiator, under stairs storage, picture rail, coving, cornice and smooth ceiling.
Lounge (4.04m x 4.59m (max))
Enter via solid wood door, the lounge comprises original wood flooring, smooth painted walls, original feature fire place which is now gas connected, double glazed bay fronted window, wall mounted radiator, picture rail, coving, cornice and smooth ceiling.
Sitting Room (3.56m x 3.77m (max))
Enter via solid wood door, the sitting room comprises carpeted flooring, smooth painted walls, feature fire place with marble hearth, wall mounted radiator, double glazed door to garden, picture rail, coving, cornice and smooth finished ceiling.
Kitchen And Diner (5.27m x 3.35m (max))
Enter via stained glass panel door, the kitchen and dining are comprises tiled flooring, smooth painted walls, solid wood door to basement, two double glazed windows, wall mounted radiator, original built in storage and display cupboard, feature fire place opening and a smooth finished ceiling. The fitted kitchen comprises base and eye level units, solid wood work surfaces, ceramic sink and drainer, double under counter electric oven, gas hob and a stainless steel extractor. There is space and plumbing for a washing machine, dishwasher, fridge and freezer.
Basement
Accessed via solid wood door and staircase from kitchen, the basement spans the foot print of the front of the house and provides storage space.
Dining Room (2.52m x 3.31m (max))
Accessed via kitchen, the dining room comprises tiled flooring, smooth painted walls, wall mounted radiator, floor to ceiling window, double glazed patio doors and windows looking over the rear garden and a smooth finished ceiling.
Landing
Accessed via carpeted staircase from first floor, the landing comprises smooth painted walls and ceiling.
Master Bedroom (3.53m x 5.39m (max))
Enter via wood panel door, the master bedroom comprises original wood flooring, smooth painted walls, wall mounted radiator, three double glazed windows, original fire place, coving and a smooth finished ceiling.
Bedroom Two (3.55m x 3.76m (max))
Enter via wood panel door, the second bedroom comprises carpeted flooring, smooth painted walls, double glazed window, wall mounted radiator, original fire place, picture rail, coving and a smooth finished ceiling.
Bedroom Three (4.72m x 3.30m (max))
Enter via solid wood door, bedroom three comprises boarded flooring, smooth painted walls, original fire place, two double glazed windows, loft access and a smooth finished ceiling.
Family Bathroom (2.46m x 3.08m (max))
Enter via solid wood door, the family bathroom comprises tiled flooring, smooth painted walls, tiled splash backs, vanity wash basin, panel bath, W/C, shower cubicle, heated towel rail, double glazed window, extractor and smooth finished ceiling.
Rear Garden
Accessed internally from the sitting room and dining room and also from the rear via a gated lane. The split level garden comprises a lovely decked entertaining space, raised flower beds and stone path with stone walls to all boundaries.
Parking
The property benefits from on street permit and visitor parking.
Property Location
Similar Properties
Terraced house For Sale Cardiff Terraced house For Sale CF11 Cardiff new homes for sale CF11 new homes for sale Flats for sale Cardiff Flats To Rent Cardiff Flats for sale CF11 Flats to Rent CF11 Cardiff estate agents CF11 estate agents



.png)











