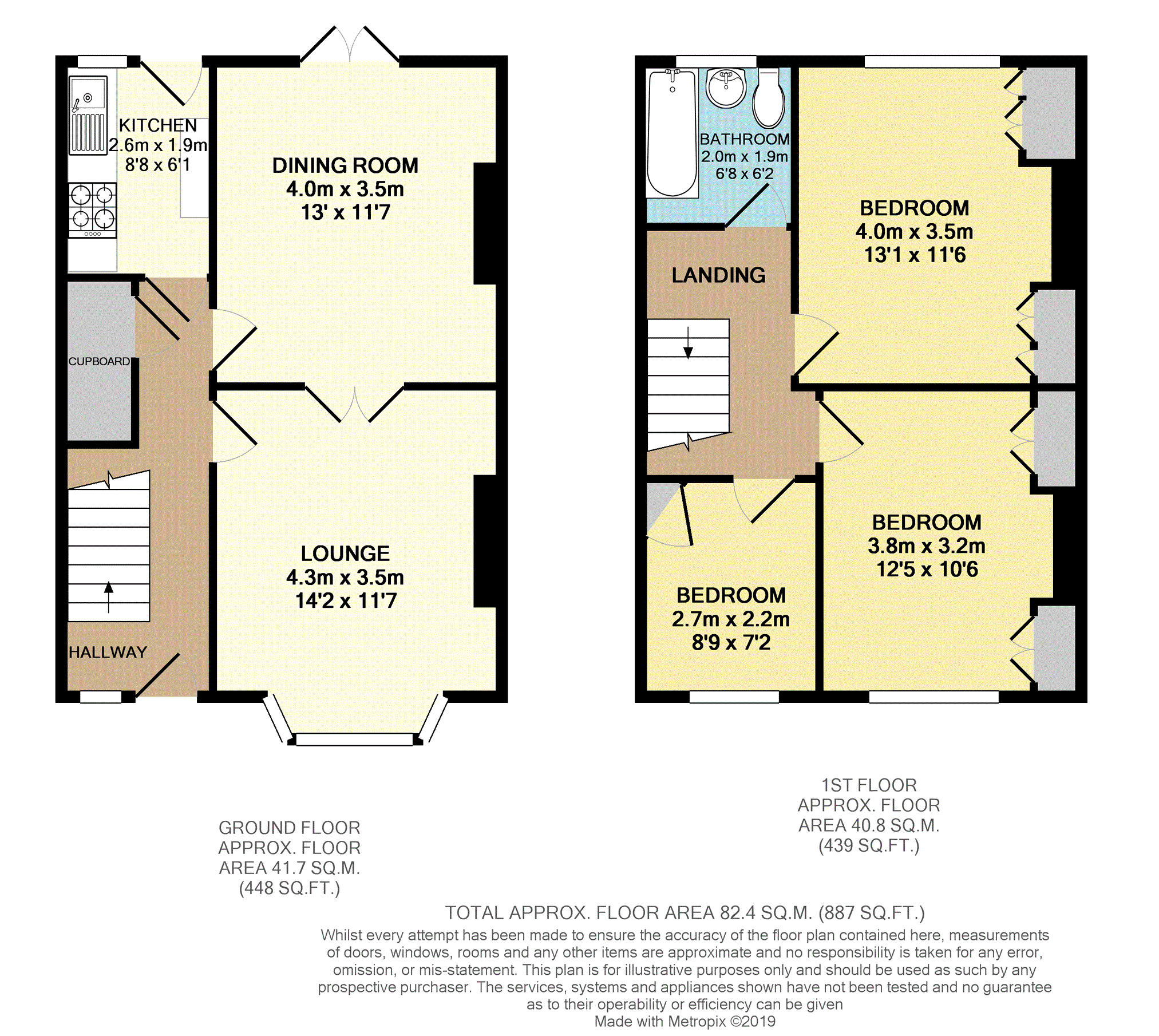3 Bedrooms Terraced house for sale in Devon Street, Bury BL9 | £ 140,000
Overview
| Price: | £ 140,000 |
|---|---|
| Contract type: | For Sale |
| Type: | Terraced house |
| County: | Greater Manchester |
| Town: | Bury |
| Postcode: | BL9 |
| Address: | Devon Street, Bury BL9 |
| Bathrooms: | 1 |
| Bedrooms: | 3 |
Property Description
Large bay fronted terraced home, three double fitted bedrooms, two reception rooms, under a mile to Bury centre, good local primary & secondary schools, bus links to Manchester, a good selection of local shops, a short walk to Manchester Road Park.
This spacious terraced home is ideal for families offering spacious accommodation comprising three fitted double bedrooms, family bathroom, lounge, dining room, kitchen and hallway. To the front of the property there is a garden area with a spacious low maintenance rear garden area.
The property is located in the Fishpool area of Bury less than a mile from the town centre. There are excellent comuting links with tram links to Manchester being available from Bury town centre, bus routes to Manchester being a short walk away and the North West motorway network being approx two miles away. There are a good selection of local shops located a short walk away on Parkhills Road and Market Street. For families there are a good selection of primary and secondary schools located within walking distance.
Viewings can be booked 24hrs a day over the phone or online at Purplebricks.
Hallway
Has a double glazed door to the front, a front facing double glazed window, radiator, two ceiling light points and an under stairs storage cupboard.
Lounge
12.4' x 11.6'
Has a front facing double glazed bay window, radiator, ceiling light point and electric fire with surround.
Dining Room
13' x 11.6'
Has double glazed French doors to the rear garden, radiator, ceiling light point and a living flame effect gas fire with surround.
Kitchen
8.6' x 6'
Has a double glazed door to the rear garden, a rear facing double glazed window, ceiling light point, wall and base units with work surfaces, tiling to complement, a single sink unit with drainer and integrated oven, hob and extractor.
Landing
Has a ceiling light point, storage cupboard and a loft access hatch.
Master Bedroom
13' x 11.6'
Has a rear facing double glazed window, radiator, ceiling light point and fitted wardrobes.
Bedroom Two
12.4' x 10.5'
Has a front facing double glazed window, radiator, ceiling light point and fitted wardrobes.
Bedroom Three
8.7' x 7.4'
Has a front facing double glazed window, radiator, ceiling light point and fitted wardrobes.
Bathroom
Has a rear facing double glazed window, radiator, ceiling light point and a three piece suite comprising bath, W.C. And sink.
Front
To the front of the property there is a garden area.
Rear Garden
To the rear of the property there is a spacious low maintenance astro turf garden area with a shed.
Property Location
Similar Properties
Terraced house For Sale Bury Terraced house For Sale BL9 Bury new homes for sale BL9 new homes for sale Flats for sale Bury Flats To Rent Bury Flats for sale BL9 Flats to Rent BL9 Bury estate agents BL9 estate agents



.png)











