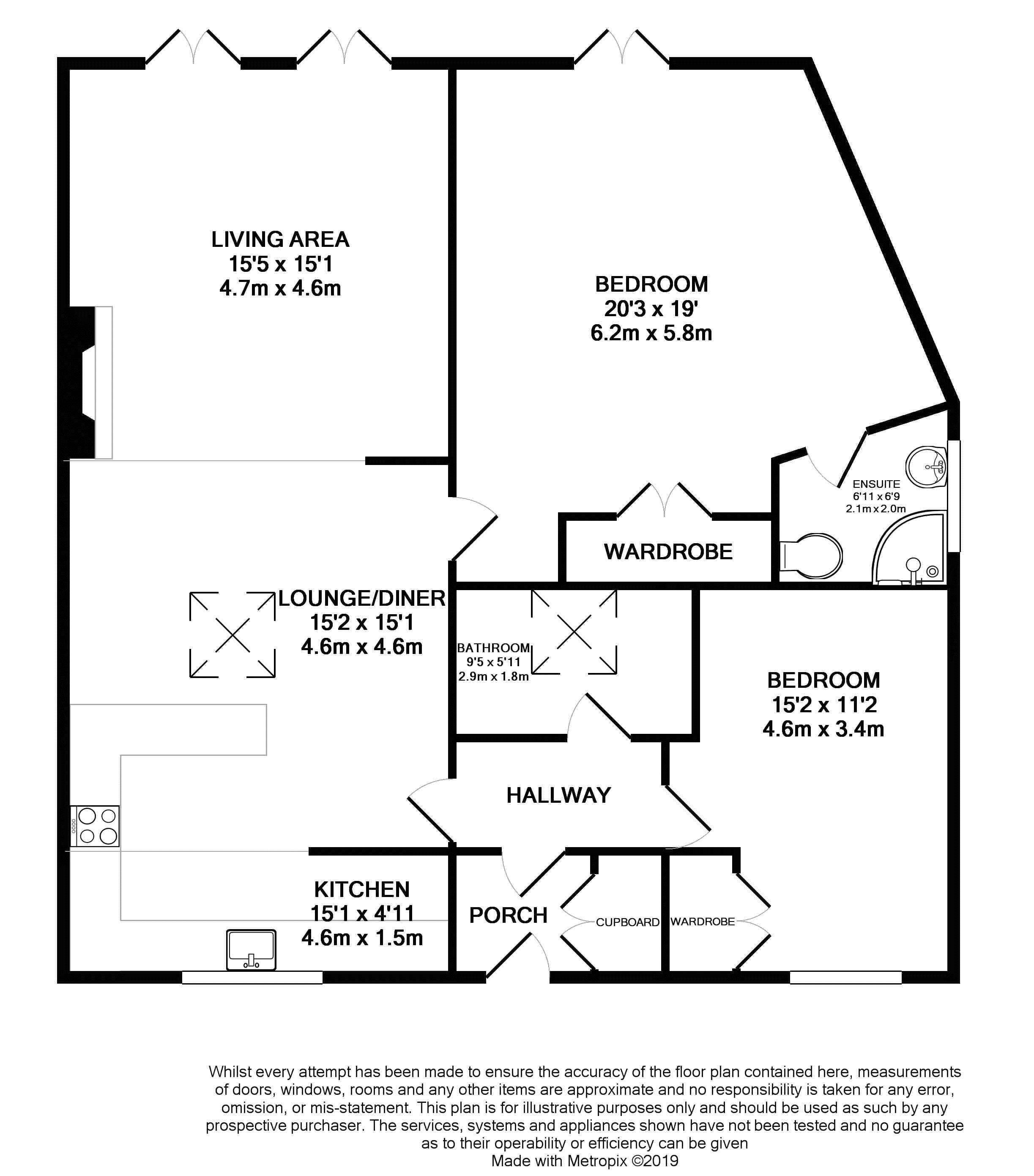2 Bedrooms Terraced house for sale in Dewartown, Gorebridge EH23 | £ 240,000
Overview
| Price: | £ 240,000 |
|---|---|
| Contract type: | For Sale |
| Type: | Terraced house |
| County: | Midlothian |
| Town: | Gorebridge |
| Postcode: | EH23 |
| Address: | Dewartown, Gorebridge EH23 |
| Bathrooms: | 2 |
| Bedrooms: | 2 |
Property Description
Immaculately presented two bedroom end of terrace cottage in the idylic hamlet of Dewarton in South Midlothian.
Extended to the rear and finished to an exceptionally high standard the property comprises; welcoming entrance vestibule and hallway, two generous double bedrooms with built in wardrobe storage - master with shower room en-suite and the main bathroom. The exceptional open plan kitchen/diner/living area has to be seen to be truly appreciated and twin patio doors lead out towards the gardens.
Dewartown is a picturesque hamlet in the heart of Midlothian, surrounded by unspoilt countryside. Located between the villages of Gorebridge and Pathhead. The property is located within easy reach of Vogrie Country Park. The property is well served by travel links with the A7 and new A68 roads close by.
External
Located in the picturesque village of Dewartown this property boasts fantastic landscape views with a real semi-rural feel however is placed only 15 mins drive from Fort Kinnaird retail park.
Kitchen / Dining Area (20' 4'' x 15' 1'' (6.2m x 4.6m))
The newly fitted high gloss kitchen features stylish base units with contrasting coloured glass splashback. Benefitting from integrated electric induction hob, oven and acrylic sink the kitchen area also provides a discreet utility area. The room opens into the beautiful dining area. Finished to a very high standard with solid wooden flooring and tasteful presentation.
Living Area (15' 5'' x 15' 1'' (4.7m x 4.6m))
The open plan nature of the property continues into the living area. Flooded with natural light from twin patio doors looking out over the private rear gardens. A feature fireplace, modern décor and further solid wooden flooring ensure a high level of finish.
Master Bedroom (19' 0'' x 20' 4'' (5.8m x 6.2m))
The large master bedroom is set to the rear of the property with patio doors opening out into the private rear gardens. As well as modern décor and carpeted flooring the room additionally benefits from a shower room en-suite and built in wardrobe storage.
Bedroom Two (15' 1'' x 11' 2'' (4.6m x 3.4m))
The second generous double bedroom is set to the front of the property and accessed off the hallway. Beautifully decorated and offering convenient storage with a built in wardrobe and additional Edinburgh Press.
En-Suite (6' 7'' x 6' 11'' (2.0m x 2.1m))
Stylish black tiling surrounds the wet areas including shower cubicle with thermostatic shower, pedestal style wash hand basin and WC. A side facing opaque window provides natural light while ensuring privacy.
Bathroom (5' 11'' x 9' 6'' (1.8m x 2.9m))
The modern master bathroom is set off the entrance hallway. Floor to ceiling tiles ensure a high level of finish around the white three piece suite featuring bath with hand hold shower head, vanity unit wash hand basin and WC.
Gardens
The stunning large rear garden provides excellent outdoor space for relaxation or entertainment. The garden is divided with sections of patio, decking, stone chips, flower beds and lawn. The bottom of the garden backs onto fields and rolling countryside giving the garden and property spectacular views.
Property Location
Similar Properties
Terraced house For Sale Gorebridge Terraced house For Sale EH23 Gorebridge new homes for sale EH23 new homes for sale Flats for sale Gorebridge Flats To Rent Gorebridge Flats for sale EH23 Flats to Rent EH23 Gorebridge estate agents EH23 estate agents



.png)




