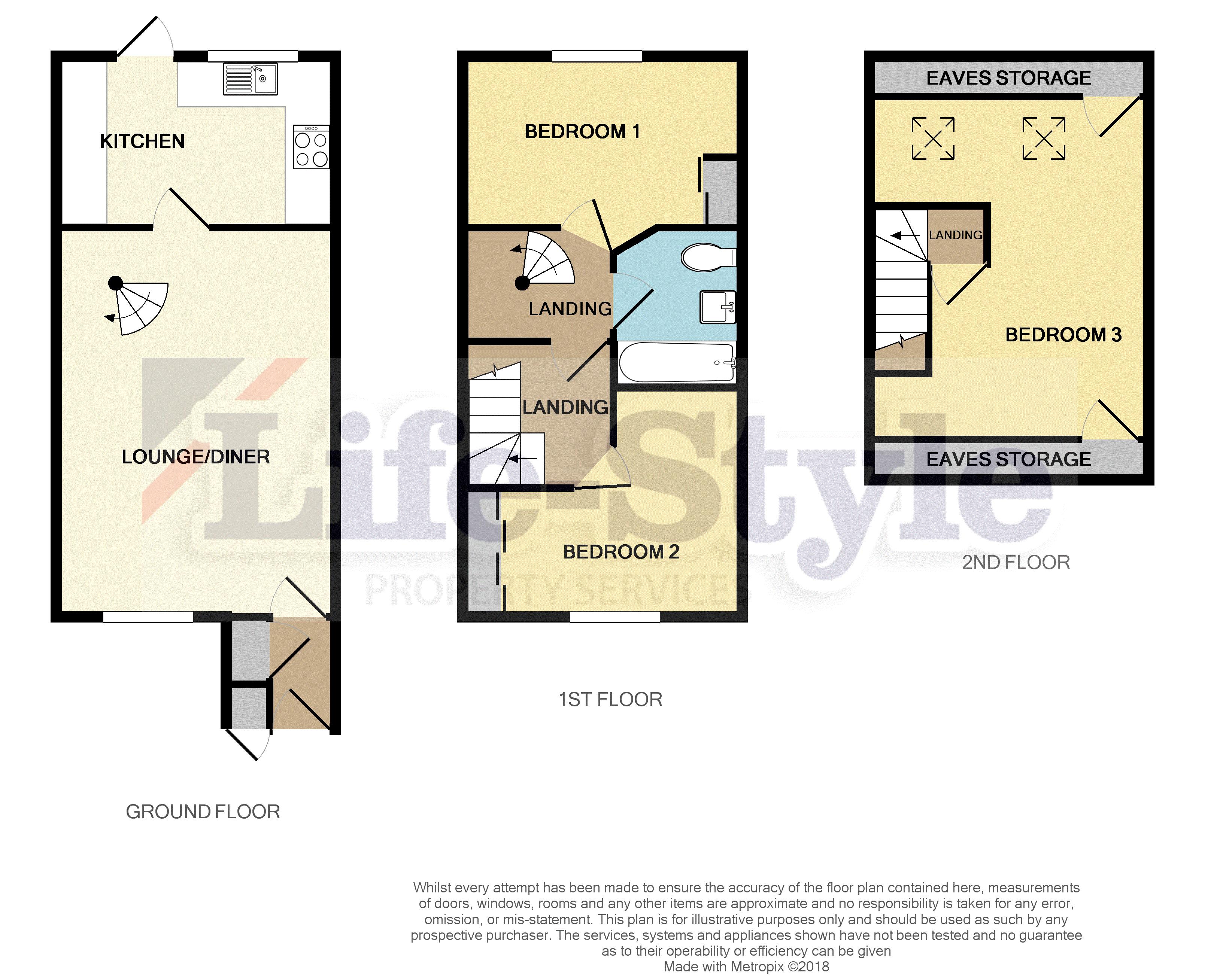3 Bedrooms Terraced house for sale in Dewfalls Drive, Bradley Stoke, Bristol BS32 | £ 252,000
Overview
| Price: | £ 252,000 |
|---|---|
| Contract type: | For Sale |
| Type: | Terraced house |
| County: | Bristol |
| Town: | Bristol |
| Postcode: | BS32 |
| Address: | Dewfalls Drive, Bradley Stoke, Bristol BS32 |
| Bathrooms: | 1 |
| Bedrooms: | 3 |
Property Description
Blink and it's gone! This super three bedroom terraced property boasts good value for money, incorporating a lovely position for enjoying the sunny garden which includes outdoor lighting, a garage and three double bedrooms, in arguably one of Bradley Stoke's most sought after roads! Offering a central location to excite investors and first time buyers alike, call now!
Entrance
Storm porch over entrance door leading to the entrance porch, outside storage cupboard.
Entrance Porch
Timber panelled door leading to the lounge/diner, electric wall mounted heater, useful storage cupboard, tiled flooring.
Lounge/Diner (17' 2'' x 12' 3'' (5.23m x 3.73m))
UPVC double glazed window to front elevation, two radiators, spiral staircase to the first floor, timber panelled door to the kitchen, television point, laminate flooring, ample power points.
Kitchen (12' 2'' x 7' 6'' (3.71m x 2.28m))
UPVC double glazed window with matching door to rear elevation, a range of fitted wall and base units with rolled edge work surfaces incorporating single drainer sink unit with mixer tap and splash backs, built-in stainless steel electric oven with four ring gas hob and matching cooker hood over, plumbing for automatic washing machine, space for two low level white goods e.G. Fridge and freezer, feature upright radiator, wall mounted Worcester gas boiler, tiled flooring, ample power points.
First Floor Landing
Timber panelled doors to bedroom 2 and bathroom, additional door continuing on to bedroom 1 and the staircase to the second floor, one power point.
Bedroom 1 (12' 3'' x 7' 6'' approx (3.73m x 2.28m))
UPVC double glazed window to rear elevation, radiator, built-in mirror fronted wardrobes, laminate flooring, ample power points.
Bedroom 2 (10' 1'' x 9' 11'' max (3.07m x 3.02m))
UPVC double glazed window to front elevation, radiator, built-in mirror fronted double wardrobes, laminate flooring, ample power points.
Bathroom
Modern white suite comprising low level bath with mains shower over, close coupled WC and pedestal wash hand basin with tiled splash backs, heated towel rail, ceiling extractor fan, fully tiled walls.
Second Floor Landing
Timber panelled door to bedroom 3.
Bedroom 3 (9' 0'' approx x 15' 0'' approx (excl(2.74m x 4.57m))
Two timber double glazed Velux windows to rear elevation, two radiators, laminate flooring, eaves storage, television point, ample power points.
Rear Garden
Laid to both lawn and full width patio, shed with power, well enclosed via wood lap fencing and brick built boundary wall.
Front Garden
Laid to decorative slate, with well tended hedge borders and pathway to front door.
Garage
Located to the rear of the property, with blue up and over door, hardstanding to the front of the garage providing off street parking.
Additional Information
This property is offered with no onward chain. The tenant here has been fully qualified and would like to stay, the rental potential of this property is circa £925pcm.
There is a Virgin cable point at the property.
Property Location
Similar Properties
Terraced house For Sale Bristol Terraced house For Sale BS32 Bristol new homes for sale BS32 new homes for sale Flats for sale Bristol Flats To Rent Bristol Flats for sale BS32 Flats to Rent BS32 Bristol estate agents BS32 estate agents



.png)











