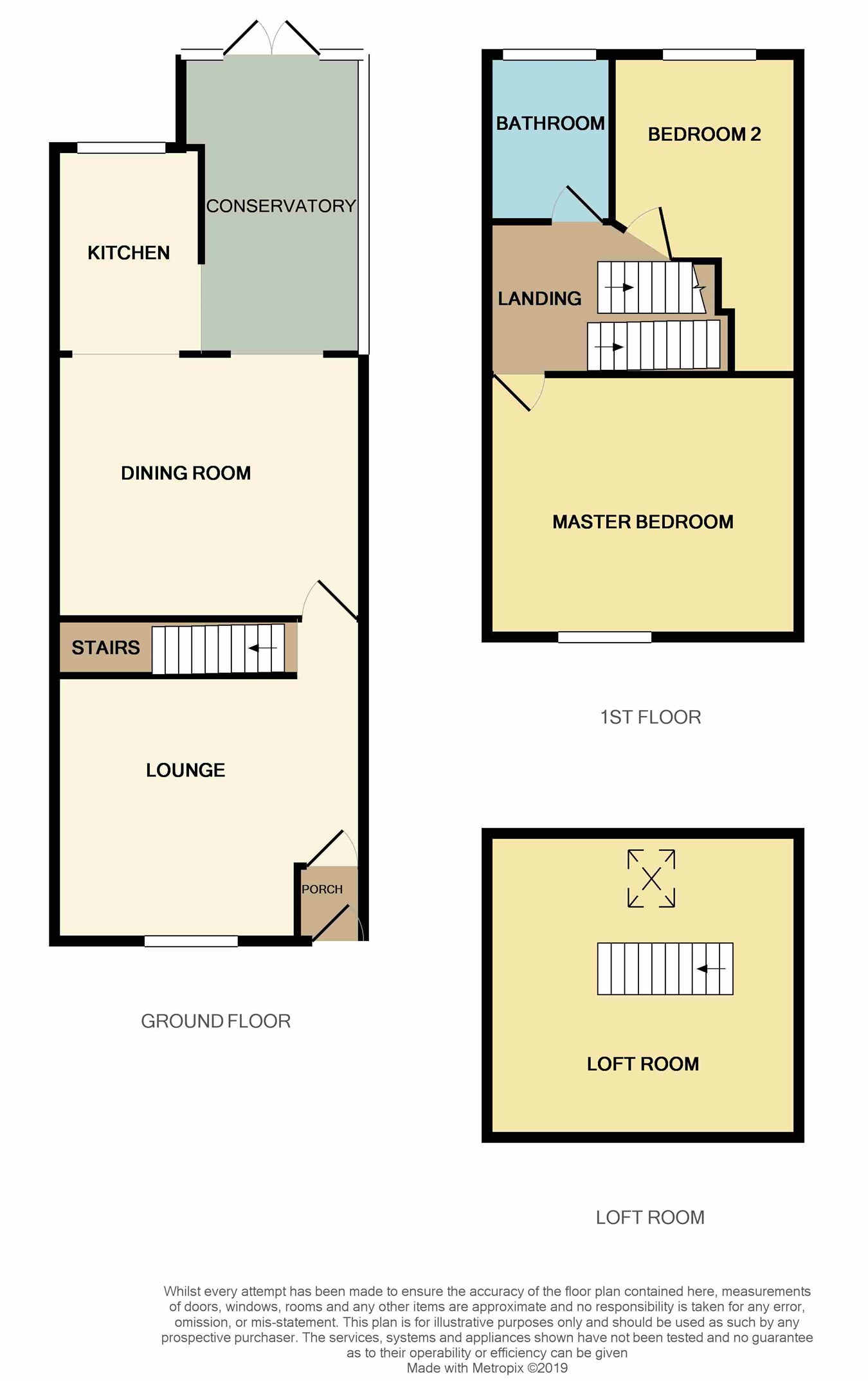2 Bedrooms Terraced house for sale in Dicconson Lane, Westhoughton, Bolton BL5 | £ 130,000
Overview
| Price: | £ 130,000 |
|---|---|
| Contract type: | For Sale |
| Type: | Terraced house |
| County: | Greater Manchester |
| Town: | Bolton |
| Postcode: | BL5 |
| Address: | Dicconson Lane, Westhoughton, Bolton BL5 |
| Bathrooms: | 0 |
| Bedrooms: | 2 |
Property Description
A stunning farmland to the rear and excellent commuting access for rail and motorway networks, we are delighted to offer for sale this two bedroom, two reception room mid terrace property. Ideally located within a mile of rail network and motorway access, also conveniently located for local junior schools and within two miles to the Macron stadium and Middlebrook Retail Park with a wealth of shopping, cinemas, bars and restaurants. Boasting unspoilt rolling countryside views to the rear and a good sized South facing garden. There is a loft room and additional conservatory. This property is deceptively spacious and briefly comprises of entrance hall, lounge, separate dining room, modern fitted kitchen, conservatory and two double bedrooms, loft room and modern three piece family shower room. Further benefits from gas central heating system and double glazing.
Lobby
Lobby with door giving access to hall, laminate floor, stairs to first floor.
Lounge
11' 7" x 11' (3.53m x 3.35m) Double glazed window to front. Feature pebble effect fire, ceiling coving, laminate floor, radiator.
Dining room
14' 5" x 12' 8" (4.39m x 3.86m) Some wall and base units in oak to match kitchen units, laminate floor. Feature multi fuel burner, under stairs storage area, radiator. Access to kitchen and the conservatory.
Kitchen
6' 5" x 5' 4" (1.96m x 1.63m) Range of wall and base units in oak with moulded work surfaces, top glazed display cabinets to match, stainless steel sink inset. Gas cooker point, plumbed for automatic washer. Double glazed window door to side and window to rear.
Conservatory
Wood laminate flooring, open layout for the dining room and kitchen. Patio doors lead out to the rear garden. A nice additional area to sit and enjoy that south facing sunshine.
Landing
Stairs rise to first floor, fixed stairs to loft room.
Bedroom one
14' 7" x 11' 6" (4.45m x 3.51m) Double glazed window to front, radiator.
Bedroom two
13' 1" x 8' (3.99m x 2.44m) Double glazed window to rear, radiator. Storage housing worcester combi boiler.
Shower room
Three piece suite in white comprising of a shower cubicle, hand wash basin and wc. Splash back tiles to complement, heated towel rail. Double glazed window to rear.
Loft room
Currently used as the master bedroom, a large additional bedroom with extensive storage to the eaves, south facing velux window to rear and carpeted.
Rear garden
South facing rear patio garden area which is part paved and gravelled. Access to farmers field and rolling unspoilt views to rear.
Property Location
Similar Properties
Terraced house For Sale Bolton Terraced house For Sale BL5 Bolton new homes for sale BL5 new homes for sale Flats for sale Bolton Flats To Rent Bolton Flats for sale BL5 Flats to Rent BL5 Bolton estate agents BL5 estate agents



.png)










