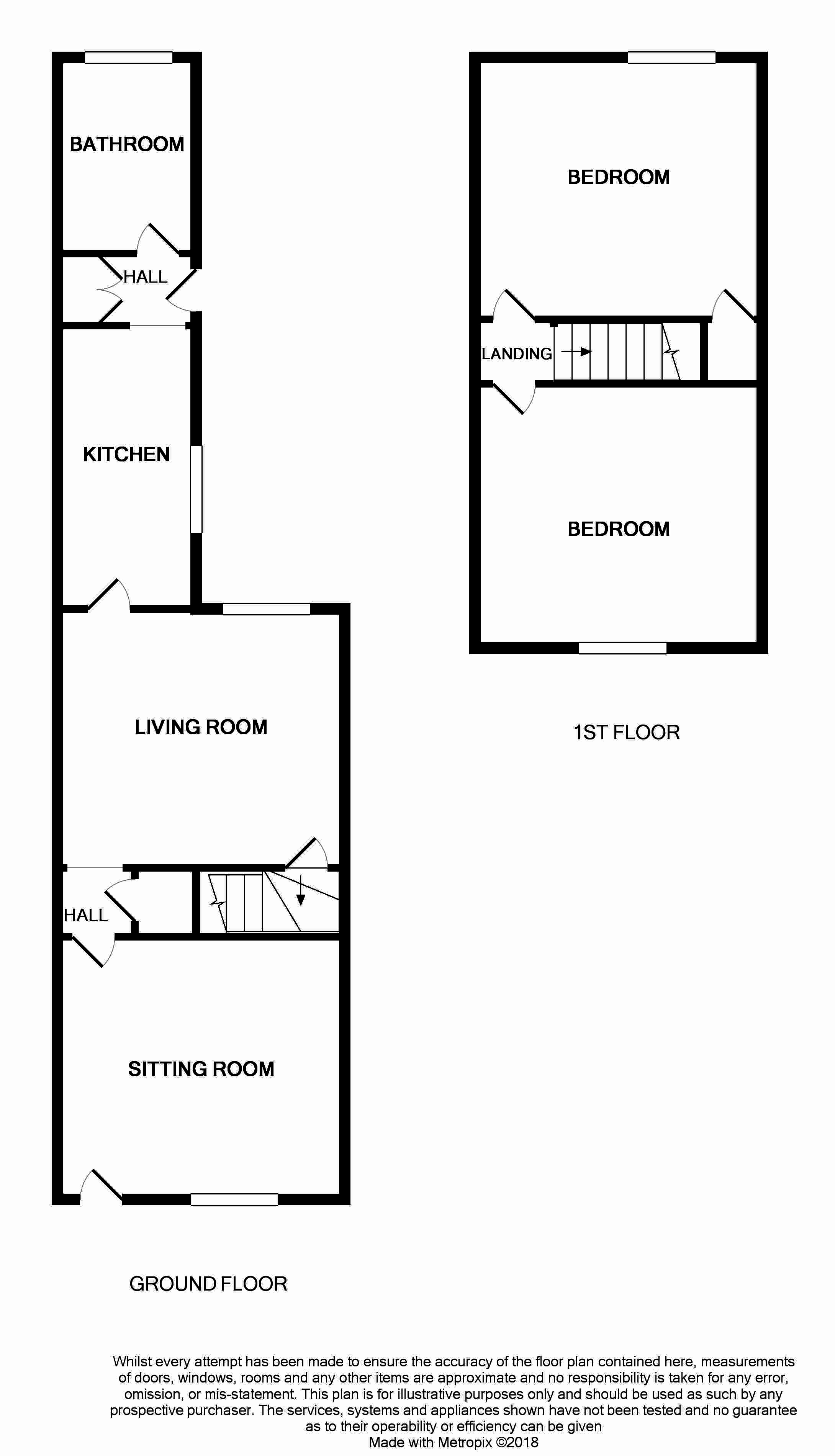2 Bedrooms Terraced house for sale in Diglake Street, Bignall End, Stoke-On-Trent ST7 | £ 105,000
Overview
| Price: | £ 105,000 |
|---|---|
| Contract type: | For Sale |
| Type: | Terraced house |
| County: | Staffordshire |
| Town: | Stoke-on-Trent |
| Postcode: | ST7 |
| Address: | Diglake Street, Bignall End, Stoke-On-Trent ST7 |
| Bathrooms: | 1 |
| Bedrooms: | 2 |
Property Description
Conveniently situated in the sought after village of Bignall End, this traditional terraced house presents an opportunity to first time buyers and small families to purchase a well planned and spacious property with two reception rooms and two bedrooms plus the unexpected bonus of a garden to the rear backing onto fields. Well presented inside, the property enjoys many character features including period fireplaces to both bedrooms and the front sitting room. Bignall End is well served by local shops and facilities and also by the nearby amenities in the wider Audley area. There are highly regarded schools for all ages nearby and road links to North Staffordshire and Cheshire centres of employment together with the M6 at junction 16 are all within easy reach. This combined with the benefits of semi rural living, make this an outstanding opportunity and with no upward chain, viewing is recommended without delay.
Front facing sitting room 12' 2" x 11' 0" (3.71m x 3.35m) Window and entrance door to front, radiator. Period slate fireplace surround with Victorian style cast iron and tiled fireplace insert, marble effect hearth beneath. Door to
inner hall area Understairs store off. Steps down to further storage area with stillage shelf and light.
Rear facing living room 12' 1" x 12' 6" (3.68m x 3.81m) Window to rear, radiator, coved ceiling, fireplace surround with hole in the wall fireplace recess and quarry floor, point for electric fire. Door off to staircase to first floor.
Kitchen 14' 1" x 6' 0" (4.29m x 1.83m) Window to side, inset one and a half bowl sink, range of base and wall cupboards, cooker recess with extractor canopy over, wall mounted combination boiler, breakfast bar, radiator. Tiled floor.
Inner hall Continuation of tiled floor, entrance door to side, double louvered doors to airing cupboard/store.
Bathroom 8' 5" x 5' 6" (2.57m x 1.68m) Tiled walls, window to side, shaver point, suite comprising p-shaped panelled bath with curved glass shower screen over and bath shower mixer, pedestal wash hand basin, close coupled dual flush w.C., bathroom cabinet. Radiator.
First floor
landing Doors off to both bedrooms.
Front bedroom one 12' 4" x 11' 3" (3.76m x 3.43m) Window to front, radiator. Cast iron bedroom fireplace, double wardrobe to side of chimney breast.
Bedroom two 11' 9" x 12' 3" (3.58m x 3.73m) Window to rear, radiator, latched door to useful storage cupboard, bedroom fireplace.
Externally To the rear, the property has a flagged yard area opening onto a flagged and gravelled garden with covered sitting out area, brick wall to rear, fencing to side and backing onto the beautiful views over rolling fields towards the Wedgewood Monument at Red Street and over farm land.
Directions From Newcastle take the A34 north to the Parkhouse roundabout. Turning left into Cedar Road. Through the traffic lights and past Waterhayes Village. At the far end roundabout turn right onto Audley Road which leads into Bignall End. Continue into Ravens Lane and Diglake Street will be found on the right hand side and the property will be found on the right.
This property was personally inspected by Paul Bagnall
Details were produced on 23rd August 2018
Property Location
Similar Properties
Terraced house For Sale Stoke-on-Trent Terraced house For Sale ST7 Stoke-on-Trent new homes for sale ST7 new homes for sale Flats for sale Stoke-on-Trent Flats To Rent Stoke-on-Trent Flats for sale ST7 Flats to Rent ST7 Stoke-on-Trent estate agents ST7 estate agents



.png)











