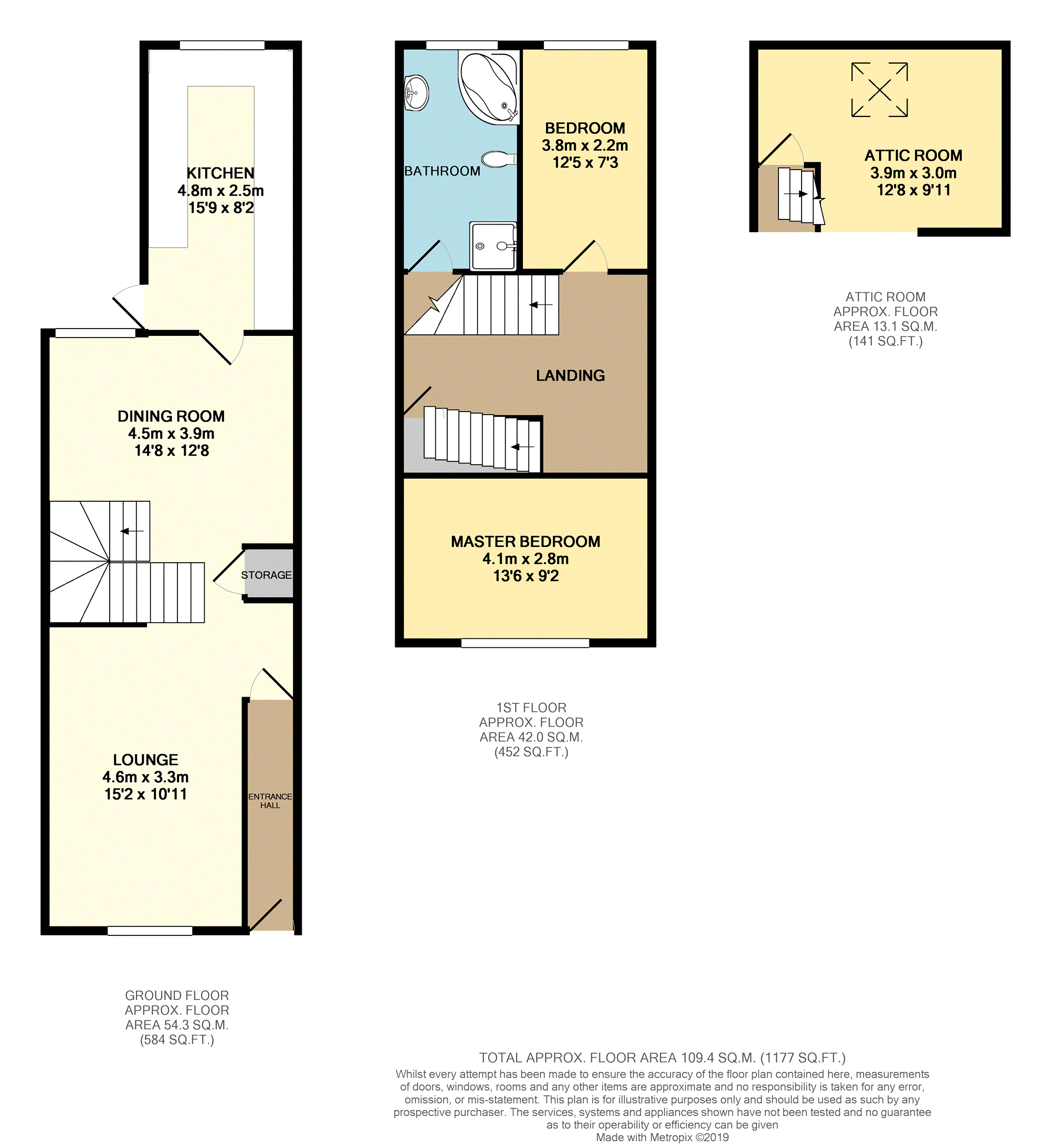2 Bedrooms Terraced house for sale in Dill Hall Lane, Accrington BB5 | £ 120,000
Overview
| Price: | £ 120,000 |
|---|---|
| Contract type: | For Sale |
| Type: | Terraced house |
| County: | Lancashire |
| Town: | Accrington |
| Postcode: | BB5 |
| Address: | Dill Hall Lane, Accrington BB5 |
| Bathrooms: | 1 |
| Bedrooms: | 2 |
Property Description
This is a stunning garden fronted mid terraced property set over three storeys with additional attic room and absolutely stunning views to the rear you can rarely find.
This spacious home has been made into an open plan area on the ground floor with two receptions and seperate kitchen area, two bedrooms and attic room with staircase, house bathroom with four piece suite and brilliant rear garden with private seating and dining area taking full advantage of the open countryside views to the rear.
This property is also perfectly located with quick and easy access to the nearby M65 motorway network and also within walking distance of rural walks and both primary and secondary schools alike.
Viewings can be booked of this stunning home 24/7 through Purple Bricks.
Entrance Hall
Timber front door opening into entrance hall with GCH radiator.
Lounge
15"02' x 10"11' uPVC dg window, GCH radiator, fitted gas fire and mainly open to dining room.
Dining Room
14"08' x 12"08' Rear reception room with stunning views through the uPVC dg gallery window, GCH radiator and access to two storage areas both with timber doors.
Kitchen
15"09' x 8"02' Large kitchen located to the rear of the property with uPVC dg window and uPVC dg rear door, a range of floor and wall units with complimenting worktop and breakfast bar, tiled splash back, integrated double oven, four ring gas hob and sink with drainer.
Staircase
With access to first floor landing area with timber ballustrade.
Master Bedroom
13"06' x 9"02' Double bedroom with uPVC dg window, GCH radiator, ceiling coving and fitted bedroom storage comprising double wardrobe and dresser unit.
Bedroom Two
12"05' x 7"03' Double bedroom with uPVC dg window with stunning views to the rear, wood effect laminate flooring and GCH radiator.
Bathroom
Fitted lino flooring throughout, uPVC dg window, four piece suite comprising low suite WC, wash basin, corner bath and corner shower cubicle, part tiled elevations, GCH radiator, shaver socket and fitted wall shelf.
Attic Room
12"08' x 9"11' Large room with fixed staircase leading from first floor landing, GCH radiator and Velux window.
Rear Garden
Paved walkway leading down to timber decked area perfect for outside seating and dining to take full advantage of the views to the rear with acces to under kitchen storage area with timber door housing the GCH boiler and water stop tap.
Property Location
Similar Properties
Terraced house For Sale Accrington Terraced house For Sale BB5 Accrington new homes for sale BB5 new homes for sale Flats for sale Accrington Flats To Rent Accrington Flats for sale BB5 Flats to Rent BB5 Accrington estate agents BB5 estate agents



.png)











