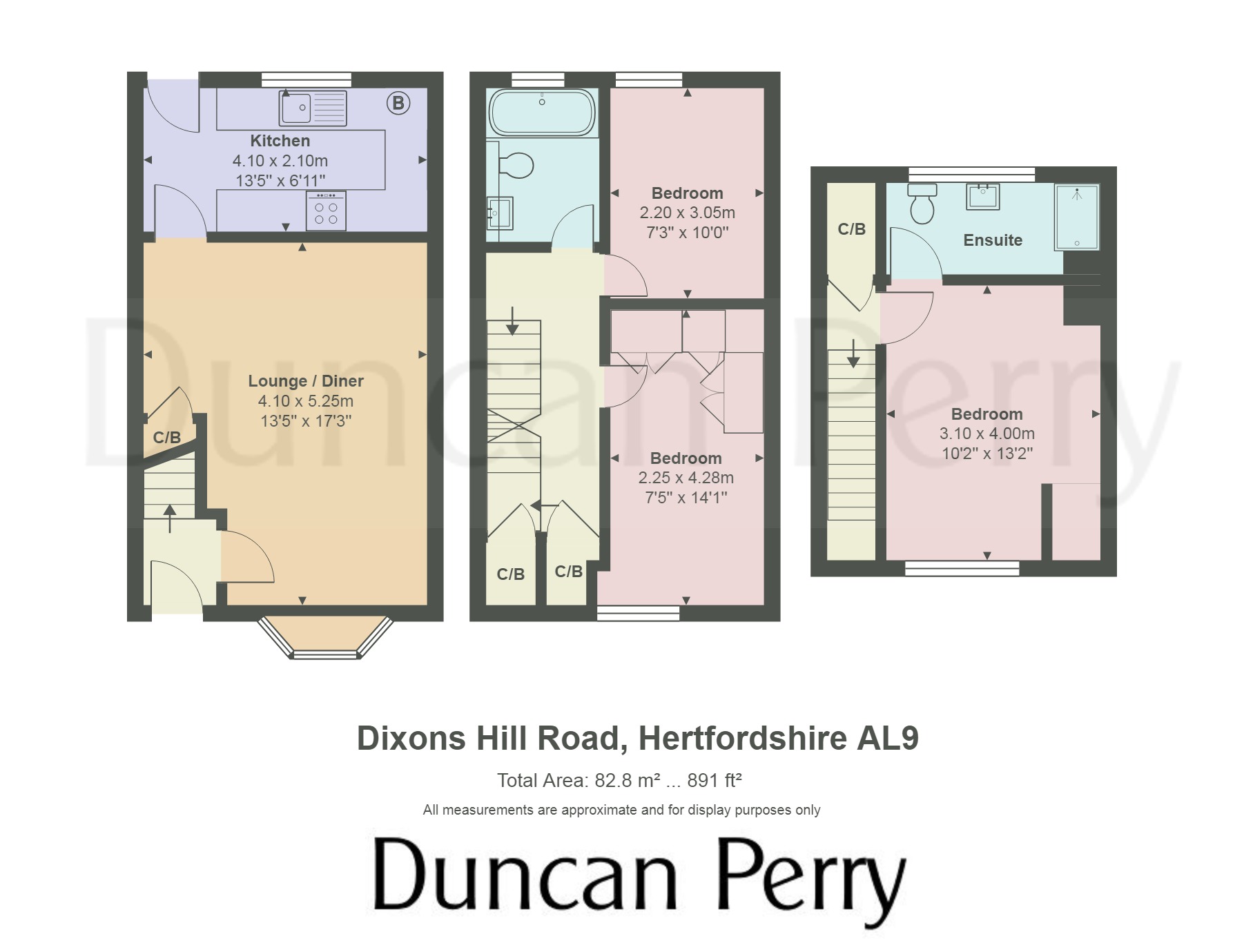3 Bedrooms Terraced house for sale in Dixons Hill Road, Welham Green, Herts AL9 | £ 350,000
Overview
| Price: | £ 350,000 |
|---|---|
| Contract type: | For Sale |
| Type: | Terraced house |
| County: | Hertfordshire |
| Town: | Hatfield |
| Postcode: | AL9 |
| Address: | Dixons Hill Road, Welham Green, Herts AL9 |
| Bathrooms: | 0 |
| Bedrooms: | 3 |
Property Description
Situated within walking distance of shops and mainline railway station this three bedroom cottage benefits from an En-Suite Shower Room to the main bedroom, further modern bathroom, modern fitted kitchen, gas central heating, double glazing and a South Easterly Rear Garden.
UPVC Entrance door with frosted double glazed panel opens into:
Entrance hall Laminate wood effect flooring.
Lounge/dining room 17' 3" x 13' (5.26m x 3.96m) Double radiator, telephone point, t.V aerial point, laminate wood effect flooring, Georgian style UPVC framed double glazed bow window to front, understairs cupboard having wall mounted electricity consumer unit and meter.
Kitchen 13' x 6' 10" (3.96m x 2.08m) Range of white hi-gloss wall and base units featuring cupboards and drawers, wood effect working surfaces with single drainer sink unit and mixer tap, integrated Zanussi dishwasher and aeg microwave, Zanussi ceramic electric hob with stainless steel extractor hood above and Zanussi electric double oven and grill below, space for fridge/freezer and washing machine, concealed gas central heating boiler, splashback tiling, laminate wood effect flooring, LED ceiling spotlights single radiator, UPVC framed part double glazed casement door to rear, double glazed window to rear.
First floor landing Approached via straight flight staircase from the Entrance Hall, ceiling spotlights, single radiator, two built-in shelved cupboards.
Bedroom two 14' x 7' 4" (4.27m x 2.24m) length of the measurement taken into the back of the fitted wardrobes Range of wardrobes comprising two double width and one single width with hanging rails and shelving, single radiator, Georgian style double glazed window to front, ceiling spotlights.
Bedroom three 10' x 7' 3" (3.05m x 2.21m) Single radiator, Georgian style double glazed window to rear, ceiling spotlights.
Bathroom 7' 3" x 5' 4" (2.21m x 1.63m) Modern white suite comprising bath with shower/mixer, concealed cistern w.C. And wash basin set into vanity unit with cupboards below, half tiled walls, wood effect floor covering, frosted double glazed window to rear, extractor fan, LED ceiling spotlights, heated towel rail.
Secondf floor landing Approached from the first floor landing by straight flight staircase, single radiator, built-in storage cupboard.
Bedroom one 13' x 10' 1" (3.96m x 3.07m) Single radiator, Georgian style double glazed window to front.
En-suite shower room 10' 1" x 4' 4" (3.07m x 1.32m) Modern white suite comprising white shower base with overhead and hand shower, glass sliding shower door, wash basin part set into vanity unit with cascade mixer and cupboards below, top flush w.C. Tiled walls being fully tiled to shower area, Georgian style UPVC framed double glazed window to rear, extractor fan, LED ceiling spotlights, towel rail and electric shaver point.
Exterior - rear 41' 7" x 13' 7" (12.67m x 4.14m) Backing South East and well secluded with timber fence panelling to all perimeters and which is predominantly lawned with decking and patio area to the rear of the garden. External lighting and water points. Timber garden shed with lighting and power, independent access gate to rear. Shared access road leading from Station Road.
Exterior - front Completely paved.
Property Location
Similar Properties
Terraced house For Sale Hatfield Terraced house For Sale AL9 Hatfield new homes for sale AL9 new homes for sale Flats for sale Hatfield Flats To Rent Hatfield Flats for sale AL9 Flats to Rent AL9 Hatfield estate agents AL9 estate agents



.png)











