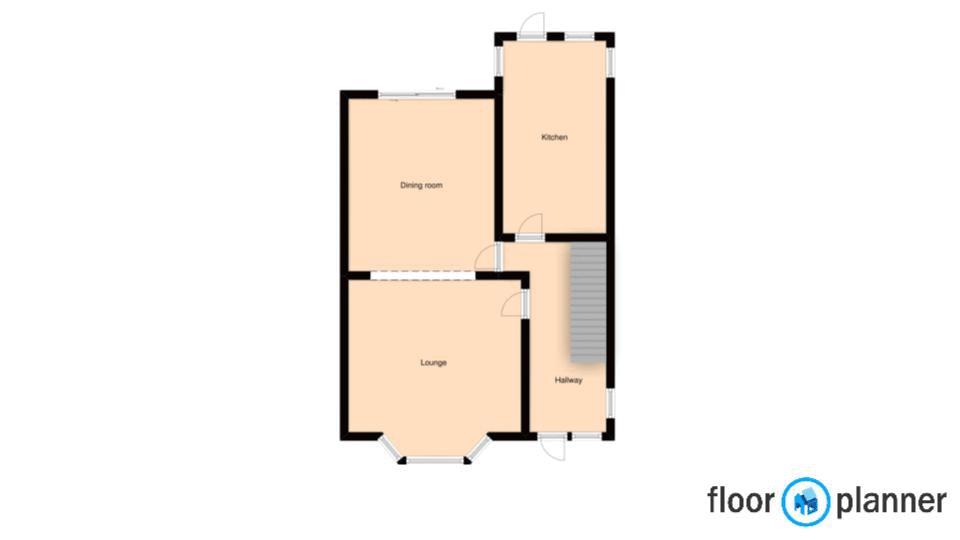3 Bedrooms Terraced house for sale in Dominion Road, Broadwater, Worthing BN14 | £ 325,000
Overview
| Price: | £ 325,000 |
|---|---|
| Contract type: | For Sale |
| Type: | Terraced house |
| County: | West Sussex |
| Town: | Worthing |
| Postcode: | BN14 |
| Address: | Dominion Road, Broadwater, Worthing BN14 |
| Bathrooms: | 1 |
| Bedrooms: | 3 |
Property Description
*two garages* *popular broadwater* *scope to extend (stnc)* **Guide price £325,000 to £335,000** A fantastic opportunity to purchase this 3 bedroom end terraced house located in the popular location of Broadwater with schools, local amenities and transportation links close by. The property's accommodation comprises an entrance hall, 13ft4 lounge, separate South/West facing dining room and a 14ft6 South/West facing kitchen to the ground floor. To the first floor are 3 bedrooms, shower room and separate WC. The property has gas fired central heating and double glazing throughout. Externally is a low maintenance front garden and a South/West facing rear garden. The property also has two garages via rear access. This is a must see family home to fully appreciate what it can offer.
Entrance
Double glazed front door to entrance hall.
Entrance Hall
Two windows offering dual aspect, radiator, picture rail.
Lounge (13' 4'' x 13' 0'' (4.06m x 3.96m))
Double glazed window to front aspect, radiator, fireplace with hearth, surround and mantle over, opening to dining room.
Dining Room (13' 0'' x 11' 0'' (3.96m x 3.35m))
Offering a South/West aspect via double glazed sliding doors to rear garden, radiator, fireplace with wooden surround and mantle over.
Kitchen (14' 6'' x 7' 9'' (4.42m x 2.36m))
A range of fitted wall and base units with roll edged work tops, single bowl stainless steel sink with drainer unit, tiled splash backs, shelved wall units, space for cooker, washing machine, upright fridge/freezer and slimline dishwasher, Radiator, wall mounted gas boiler, double glazed window to dual aspect, serving hatch to dining room, double glazed door to rear garden.
Stairs To First Floor Landing
Double glazed window to side aspect, picture rail, built in airing cupboard, loft hatch offering access to loft space.
Bedroom One (15' 0'' x 11' 2'' (4.57m x 3.40m))
Double glazed bay window to front aspect, radiator, carpet.
Bedroom Two (13' 0'' x 11' 0'' (3.96m x 3.35m))
Double glazed window to South/West aspect, radiator, built in wardrobes.
Bedroom Three (9' 1'' x 7' 9'' (2.77m x 2.36m))
Double glazed window to front aspect, picture rail.
Shower Room
Shower cubicle with shower unit and tiled surround, pedestal wash hand basin. Fully tiled wall, radiator, double glazed window.
Separate WC
WC, part tiled walls, double glazed window.
Outside
Front Garden
Low maintenance with a pathway to the homes front door. Side access and gate to rear garden.
Rear Garden
Offering a South/West aspect mainly laid to shingle with a patio area and covered seating area. Raised flower and shrub borders to either side. Outside light and water tap. Brick built coal store. Pathway to a timber potting shed, two garages and a gate providing rear pedestrian access.
Garage One (18' 1'' x 9' 9'' (5.51m x 2.97m))
Accessed via an electric up and over door. Power and light. Personal door to rear garden.
Garage Two (17' 10'' x 12' 4'' (5.43m x 3.76m))
Accessed via an electric up and over door. Power and light. Windows. Personal door to rear garden.
Property Location
Similar Properties
Terraced house For Sale Worthing Terraced house For Sale BN14 Worthing new homes for sale BN14 new homes for sale Flats for sale Worthing Flats To Rent Worthing Flats for sale BN14 Flats to Rent BN14 Worthing estate agents BN14 estate agents



.png)










