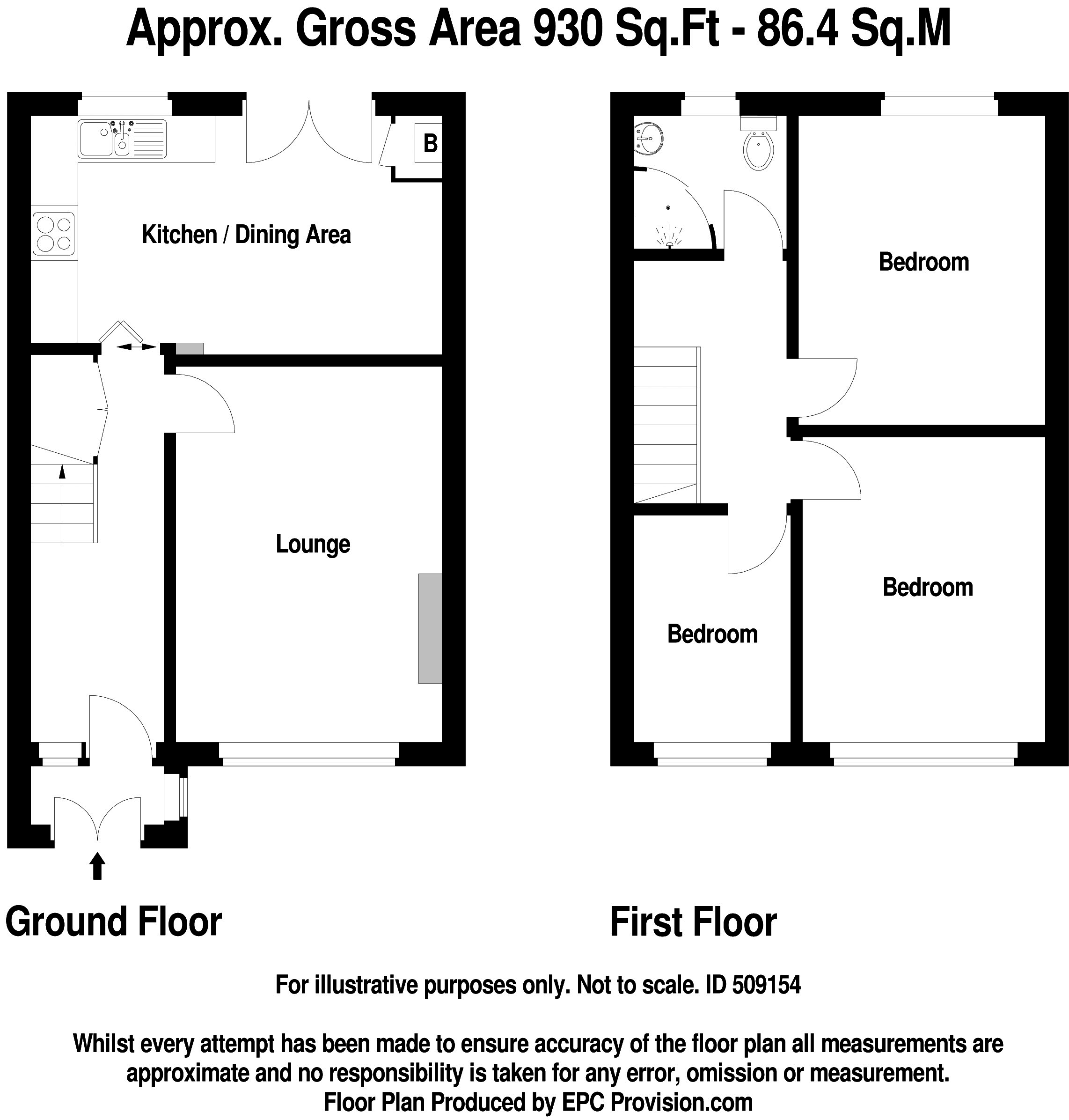3 Bedrooms Terraced house for sale in Dormer Close, Coalpit Heath, Bristol BS36 | £ 289,000
Overview
| Price: | £ 289,000 |
|---|---|
| Contract type: | For Sale |
| Type: | Terraced house |
| County: | Bristol |
| Town: | Bristol |
| Postcode: | BS36 |
| Address: | Dormer Close, Coalpit Heath, Bristol BS36 |
| Bathrooms: | 1 |
| Bedrooms: | 3 |
Property Description
This well presented 3 bedroom home is close to amenities and local walks. With 2 single garages, it comprises lounge, kitchen/breakfast room, good sized bedrooms, modern shower room, fully enclosed landscaped garden, with parking to the front of the 2 x single garages. Viewing recommended.
Entrance PVCu double glazed French doors leading into entrance porch.
Entrance porch PVCu double glazed window to side, internal light, tiled flooring, PVCu front door with PVCu half glazed panel with obscure glass to side leading into entrance hallway.
Hallway Stairs to first floor, double panel radiator, laminated flooring, coving, understairs storage area.
Lounge 15' 9" x 11' (4.8m x 3.35m) PVCu double glazed window to front of property, coving, radiator, fireplace with wooden mantle and tiled hearth, space for electric fire, fitted shelving, t.V aerial connection.
Kitchen/breakfast/family room 16' 11" x 9' 11" (5.16m x 3.02m) PVCu double glazed French doors leading out to rear garden, PVCu double glazed window overlooking rear garden, double panel radiator, range of wall and base units with rolled top worksurface, space for cooker, space and plumbing for dishwasher, space for tumble dryer, laminated flooring, cupboard housing Vaillant boiler with space and plumbing for washing machine, t.V aerial connection point, one and a half bowl stainless sink and drainer with mixer tap over.
Landing Access to loft via loft ladder, boarded with light.
Bedroom one 12' 10" x 9' 11" (3.91m x 3.02m) PVCu double glazed window overlooking front of property, coving, double panel radiator, laminated flooring.
Bedroom two 12' 11" x 10' 3" (3.94m x 3.12m) PVCu double glazed window overlooking rear garden, double panel radiator, laminated flooring, tv aerial connection point.
Bedroom three 9' 9" x 6' 7" (2.97m x 2.01m) PVCu double glazed window overlooking front of property, laminated flooring, radiator.
Shower room PVCu double glazed window with obscure glass, fully tiled walls, corner shower unit with Triton shower, wash hand basin with mixer tap and vanity unit with storage below, close coupled W.C, radiator/towel warmer, laminated flooring, extractor fan.
Front of property Mainly laid to lawn with borders, shrubs and plants.
Rear garden Fully enclosed, large raised patio area, lawned area, borders with small shrubs, plants and bushes, rear wooden gate leading to 2 x single garages, outside lighting, outside electrical socket, outside tap.
2 X single garages With up and over doors with power and light, parking to front.
Property Location
Similar Properties
Terraced house For Sale Bristol Terraced house For Sale BS36 Bristol new homes for sale BS36 new homes for sale Flats for sale Bristol Flats To Rent Bristol Flats for sale BS36 Flats to Rent BS36 Bristol estate agents BS36 estate agents



.png)











