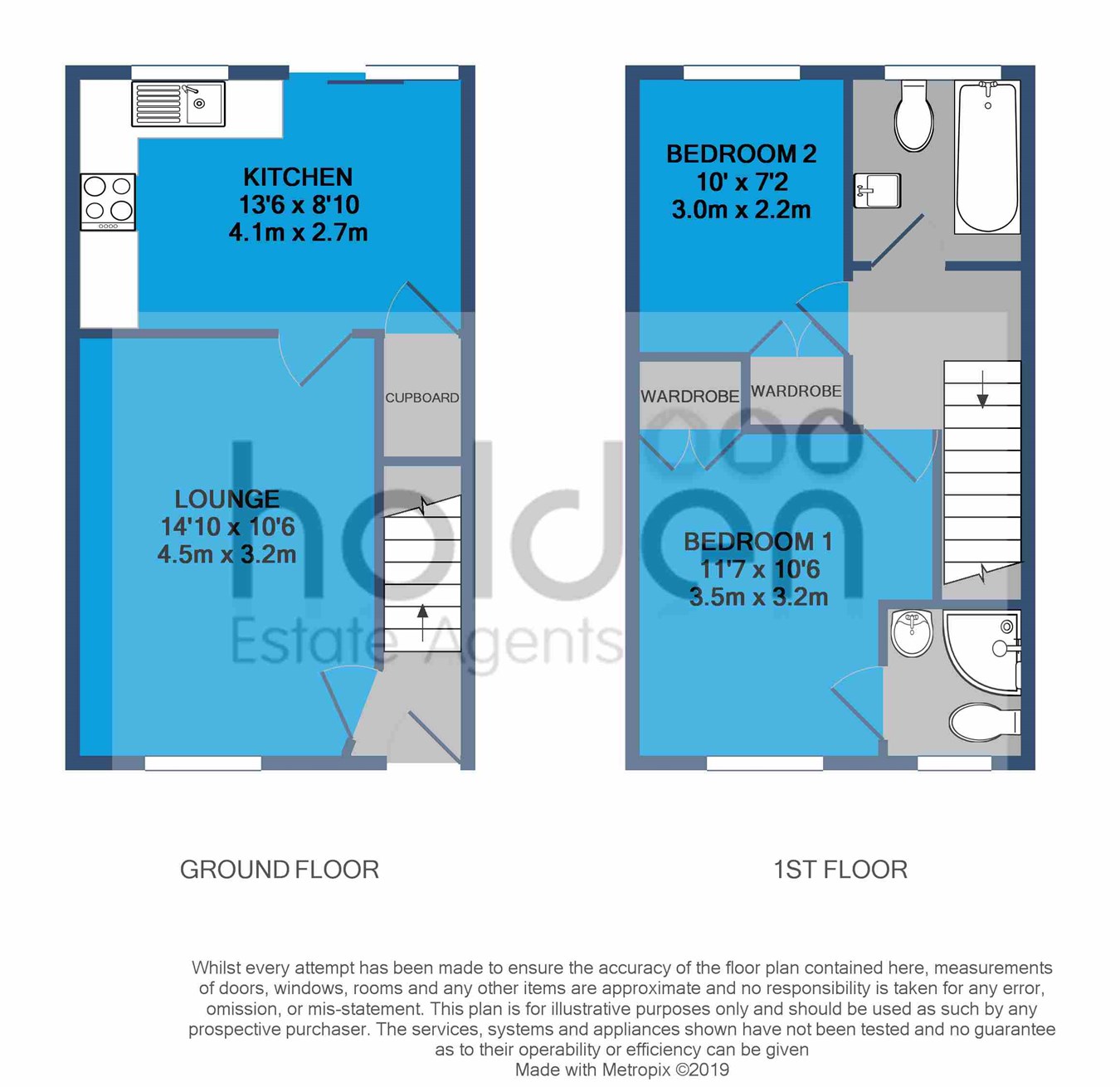2 Bedrooms Terraced house for sale in Doubleday Drive, Heybridge, Maldon CM9 | £ 255,000
Overview
| Price: | £ 255,000 |
|---|---|
| Contract type: | For Sale |
| Type: | Terraced house |
| County: | Essex |
| Town: | Maldon |
| Postcode: | CM9 |
| Address: | Doubleday Drive, Heybridge, Maldon CM9 |
| Bathrooms: | 0 |
| Bedrooms: | 2 |
Property Description
Introduction - Sold with no onward chain and situated within a small mews, located on the popular Blackwater Park is this modern terraced property. In brief the accommodation comprises; two bedrooms with a modern en-suite to the master, a recently replaced bathroom, lounge and kitchen/diner. Outside, the garden has been landscaped and designed for low maintenance. To the front there is an allocated parking space. This residence would make an ideal first purchase or investment.
Location - Adjacent to Blackwater Park is Elms Park, ideal for nature and dog walks. Both Hatfield Peverel and Witham can be reached in under 5 miles, with their links to London via both A12 slip roads and mainline train stations. Maldon town centre is only a short distance away, with it's historic High Street with local and independent shops, bars, pubs and restaurants, along with the famous Hythe Quay and Promenade Park. Even closer by is the recently opened Blackwater retail park featuring Next and Costa Coffee.
Ground floor
entrance hall
Entrance door to front, laminate flooring, stairs to first floor and door to:
Lounge
14'10" x 10'6" (4.5m x 3.2m)
Double glazed window to front, two radiators, laminate flooring and door to
Kitchen/diner
13'6" x 8'10" (4.1m x 2.7m)
Double glazed window to rear, double glazed patio doors to rear garden. Fitted with a range of wall and base units with cream door and drawer fronts, finished with solid wood work surfaces, inset 1 1/2 sink drainer with mixer tap, space for cooker with extractor above, space for two under counter appliances. Tiled splash backs, wall mounted gas boiler, large under stairs cupboard, radiator and laminate flooring.
First floor
landing
Access to loft, built in airing cupboard, stairs to ground floor and doors leading to:
Bedroom one
11'7" x 10'6" (3.5m x 3.2m)
Double glazed window to front, built in wardrobes, radiator, laminate flooring and door to:
En-suite
Obscure double glazed window to front. Suite comprising; close coupled WC, pedestal wash hand basin with mixer tap and shower cubicle with sliding glass doors, part tiled walls, tiled floor, heated towel rail and extractor.
Bedroom two
10'0" x 7'2" (3m x 2.2m)
Double glazed window to rear, built in wardrobes, laminate flooring and radiator.
Bathroom
Obscure double glazed window to rear, recently replaced modern suite comprising; panelled bath with mixer tap and shower attachment, close coupled WC, wash hand basin with mixer tap and vanity cupboard unit beneath, heated towel rail, tiled walls and floor.
Outside
front
A shingle front garden with decorative paving and pathway extending to the front door.
Rear garden
A landscaped garden being mainly paved for low maintenance and featuring various flower beds. Outside lighting, outside tap, fencing to boundaries, rear access gate and shed.
Parking
The property benefits form an allocated parking space adjacent to the property and use of a shared visitors space.
Property Location
Similar Properties
Terraced house For Sale Maldon Terraced house For Sale CM9 Maldon new homes for sale CM9 new homes for sale Flats for sale Maldon Flats To Rent Maldon Flats for sale CM9 Flats to Rent CM9 Maldon estate agents CM9 estate agents



.jpeg)








