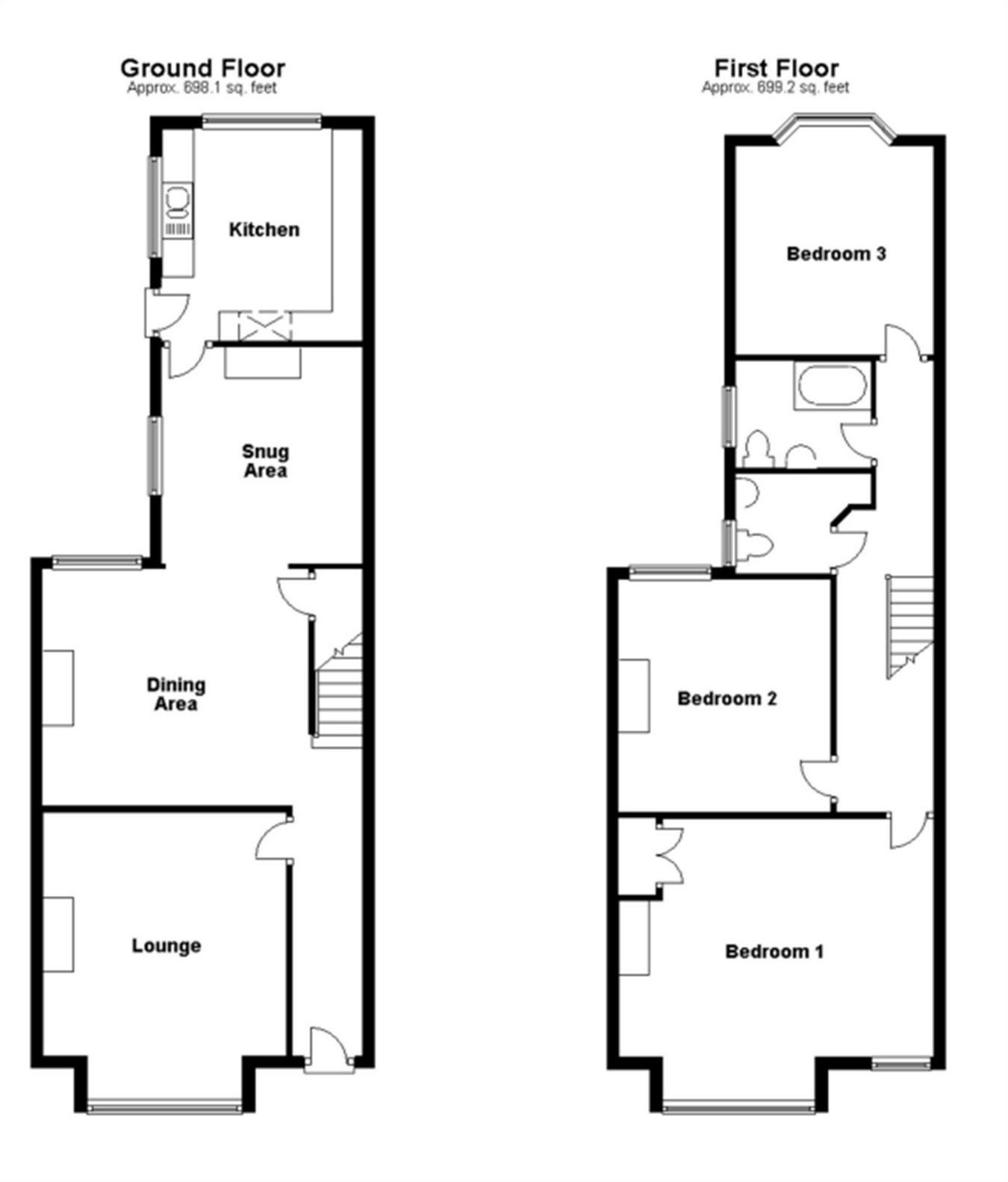3 Bedrooms Terraced house for sale in Douglas Road, Herne Bay, Kent CT6 | £ 335,000
Overview
| Price: | £ 335,000 |
|---|---|
| Contract type: | For Sale |
| Type: | Terraced house |
| County: | Kent |
| Town: | Herne Bay |
| Postcode: | CT6 |
| Address: | Douglas Road, Herne Bay, Kent CT6 |
| Bathrooms: | 0 |
| Bedrooms: | 3 |
Property Description
Key features:
- Victorian Family Home
- Three Bedrooms
- Impressive Original Features
Full description:
Draft details..............A splendid Victorian family home with generous living accommodation and rooms of elegant proportions. With some impressive original features, the house has all the modern conveniences needed and is presented in lovely order with a low maintenance courtyard style garden. Conveniently placed for Herne Bay town centre with its delightful sea front, delightful restaurants and boutiques, there are also excellent nearby bus links into the Cathedral City of Canterbury and Whitstable with it's working harbour.
Ground Floor
Entrance Hall
Front entrance door, Karndean flooring, radiator, meter cupboard.
Lounge
16' x 13' 1" (4.88m x 3.99m)
Double glazed window to front, radiator, Karndean flooring, feature fireplace with marble surround and inset log burner.
Dining Room
14' 4" x 13' (4.37m x 3.96m)
Karndean flooring, cast iron feature fireplace, two radiators, open plan to:
Snug
11' x 9' 7" (3.35m x 2.92m)
Double glazed window to side, Karndean flooring, feature fireplace with inset log burner, exposed brickwork to one wall, radiator.
Kitchen-Breakfast Room
11' 5" x 11' 2" (3.48m x 3.40m)
Fitted in a range of cream kitchen units with wood effect worktops, complementary work tops and tiling, ceramic one and a half bowl with mixer taps, integral fridge, freezer and dishwasher, plumbing for washing machine. Double glazed window to rear and side plus double glazed door to side that leads to the garden. Unique 'penny' feature floor, wall mounted combination boiler. Range style cooker with extractor canopy space for table and chairs
First Floor
First Floor Landing
Spacious landing with loft access.
Bedroom One
17' x 16' (5.18m x 4.88m)
Secondary glazed windows to front, cast iron feature fireplace with decorative tiling, exposed floorboards, radiator.
Bedroom Two
13' x 11' 2" (3.96m x 3.40m)
Double glazed window to rear, radiator.
Bedroom Three
12' 2" x 11' 1" (3.71m x 3.38m)
Double window to rear, radiator, cast iron fireplace, fitted cupboard, radiator.
Bathroom
Free standing claw foot tub bath with freestanding mixer tap, wash hand basin set in vanity unit, heated towel rail, tiled floor and fully tiled walls, double glazed frosted window to side.
Shower Room
Double shower stall with fitted electric shower unit, pedestal wash hand basin, low level WC, double glazed frosted window to side, heated towel rail, fully tiled walls.
Outside
Rear Garden
25' x 20' (7.62m x 6.10m)
Enclosed rear garden with two garden sheds, paved patio area extending to the side of the house, outside tap and exterior lighting.
Front Garden
Area of enclosed frontage.
Property Location
Similar Properties
Terraced house For Sale Herne Bay Terraced house For Sale CT6 Herne Bay new homes for sale CT6 new homes for sale Flats for sale Herne Bay Flats To Rent Herne Bay Flats for sale CT6 Flats to Rent CT6 Herne Bay estate agents CT6 estate agents



.png)









