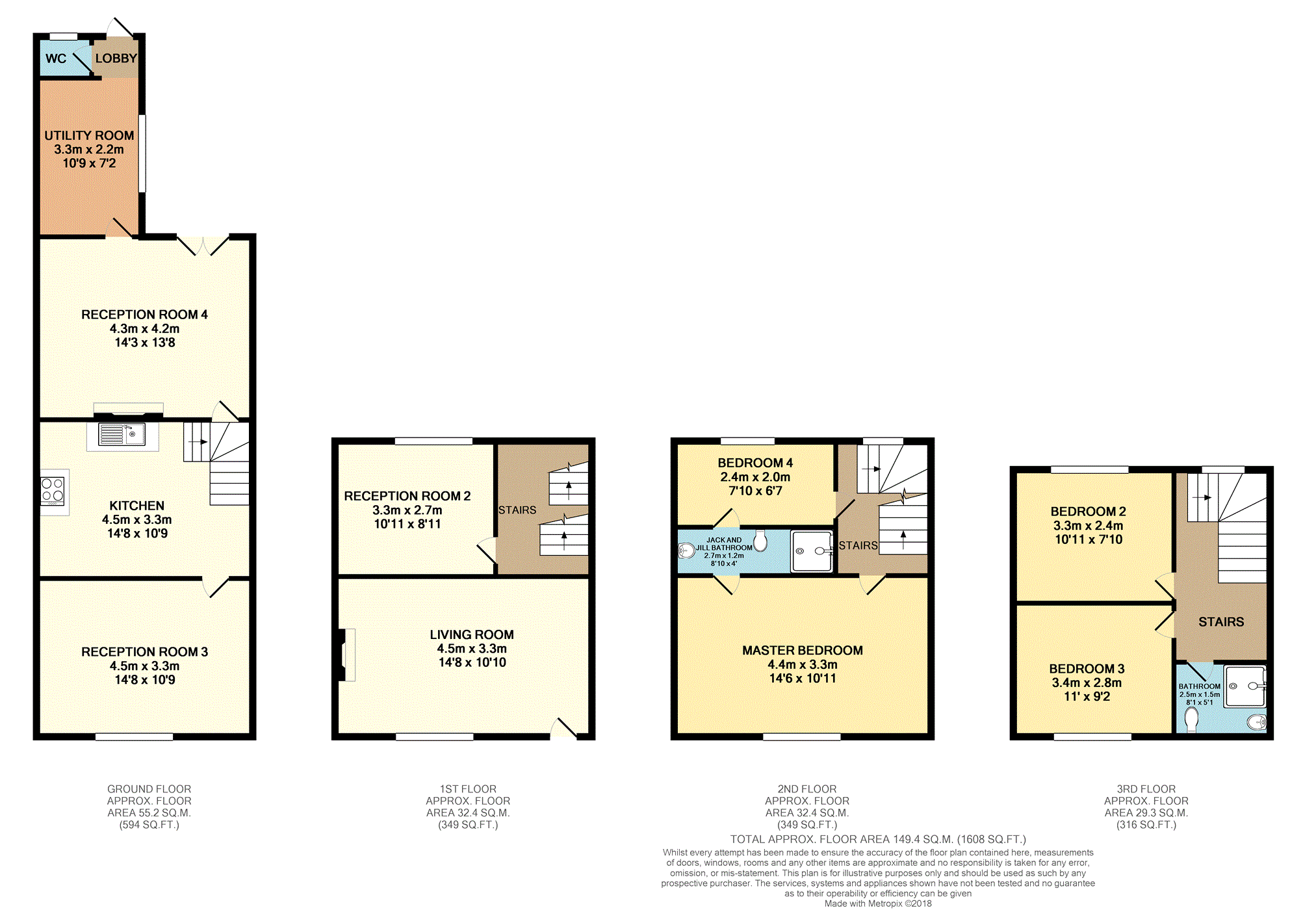4 Bedrooms Terraced house for sale in Dover Road East, Gravesend DA11 | £ 375,000
Overview
| Price: | £ 375,000 |
|---|---|
| Contract type: | For Sale |
| Type: | Terraced house |
| County: | Kent |
| Town: | Gravesend |
| Postcode: | DA11 |
| Address: | Dover Road East, Gravesend DA11 |
| Bathrooms: | 1 |
| Bedrooms: | 4 |
Property Description
Purplebricks are pleased to present this four bedroom terraced house built circa 1840s. This accommodation is set over several floors which adds to the character.
The property offers a great amount of living space. On the ground floor the property comprises of kitchen and dining room, to the first floor there is living room and reception room.
The second floor comprises of two bedrooms and a jack and Jill bathroom in-between the two rooms. The third floor offers two further bedrooms and a family bathroom. There is an summer house to the rear offering fantastic extra space allowing you to use it however you wish.
The property is located in a popular location close to all the local amenities. Gravesend town centre offers great shopping facilities and a range of bars and restaurants. There are brilliant public transport links such as buses and the train station which offers a high speed rail service to London St Pancras in approximately 22 minutes. The location is also close to Ebbsfleet International. The A2 is accessible offering a wide range of fantastic transport links. There is also a range of popular schools in close proximity, being perfect for families.
This is a brilliant opportunity to purchase this four bedroom family home and make it your own! There is plenty of space offering great sized rooms split over several levels. This property really is one of a kind, with its period style features and fantastic space. The property also comprises of a good size garden to the rear. Also at the rear of the garden there is a further benefit of a summerhouse. We advise early viewing to avoid disappointment!
Lounge
10'10" x 14'8"
Marble Mantlepiece feature.
Reception Room Two
10'11" x 8'11"
Reception Room Three
14'8" x 10'9"
Reception Room Four
14'3" x 13'8"
Kitchen
14'8" x 10'9"
Slate flooring. Solid oak worktops. Range cooker and integrated fridge/freezer.
Utility Room
10'9" x 7'2"
Bedroom One
10'11" x 14'6"
Jack & Jill Bathroom
8'10" x 4'0"
Bedroom Two
7'10" x 10'11"
Bedroom Three
11'0" x 9'2"
Bedroom Four
7'10" x 6'7"
Bathroom
8'1" x 5'1"
Summer House
11'6" x 11'2"
Property Location
Similar Properties
Terraced house For Sale Gravesend Terraced house For Sale DA11 Gravesend new homes for sale DA11 new homes for sale Flats for sale Gravesend Flats To Rent Gravesend Flats for sale DA11 Flats to Rent DA11 Gravesend estate agents DA11 estate agents



.png)







