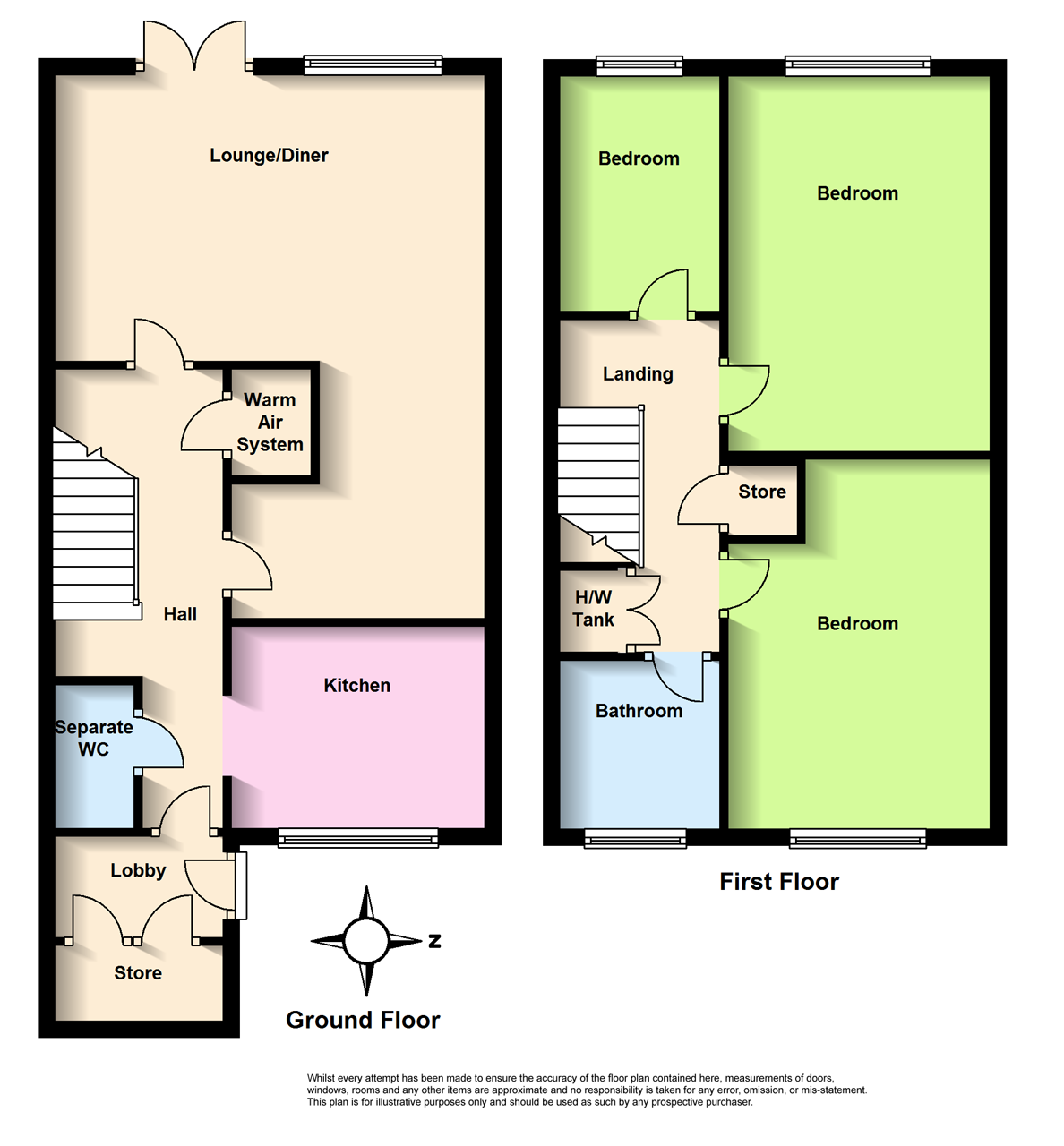3 Bedrooms Terraced house for sale in Downe Walk, East Tyne, Worthing BN13 | £ 260,000
Overview
| Price: | £ 260,000 |
|---|---|
| Contract type: | For Sale |
| Type: | Terraced house |
| County: | West Sussex |
| Town: | Worthing |
| Postcode: | BN13 |
| Address: | Downe Walk, East Tyne, Worthing BN13 |
| Bathrooms: | 0 |
| Bedrooms: | 3 |
Property Description
A beautifully presented three bedroom terrace home in a residential close. The property has been well maintained and modernised by the current owners. The accomadation briefly comprises
A double glazed front door leads to the porch. A door leads to the utility room with space provided for washing machine, tumble dryer and fridge freezer. An inner door leads to the hallway with under stairs storage and cupboard housing the warm air boiler. The west facing lounge has double glazed window and door leading to the rear garden. An archway leads to the dining area. The kitchen has a range of cupboards and drawers with fitted double oven and hob and space provided for a fridge and freezer and dishwasher. Stairs lead to the first floor with two double bedrooms and a further single bedroom. The refitted bathroom benefits from tiled walls and a white suite comprising a P shape panel enclosed bath with shower over, wash hand basin and concealed cistern WC.
Outside the rear garden is fence enclosed has a paved area leading to lawn with gate providing rear access.
Downe Walk is located to the North West of Worthing town centre and is situated in the quiet residential location of Durrington. The property is approximately a quarter of a mile from the recently built Tesco Extra superstore with bus stops directly into Worthing town centre approximately 3 miles away with its comprehensive range of shops, facilities, amenities and wide range of restaurants as well as Worthing's beautiful seafront. It is also in a convenient location for access to the A27 with routes to Brighton and Chichester as well as the A24 with routes to London.
Ground Floor
Entrance Hall
Lounge
15' 5'' x 12' 4'' (4.72m x 3.76m)
Dining Room
9' 7'' x 9' 4'' (2.93m x 2.85m)
Kitchen
9' 3'' x 7' 3'' (2.84m x 2.23m)
Ground Floor WC
Utility Room
First Floor
Bedroom One
14' 7'' x 9' 4'' (4.47m x 2.85m)
Bedroom Two
13' 8'' x 8' 3'' (4.19m x 2.53m)
Bedroom Three
8' 4'' x 6' 6'' (2.55m x 1.99m)
Bathroom
Exterior
West Facing Rear Garden
Property Location
Similar Properties
Terraced house For Sale Worthing Terraced house For Sale BN13 Worthing new homes for sale BN13 new homes for sale Flats for sale Worthing Flats To Rent Worthing Flats for sale BN13 Flats to Rent BN13 Worthing estate agents BN13 estate agents



.png)










