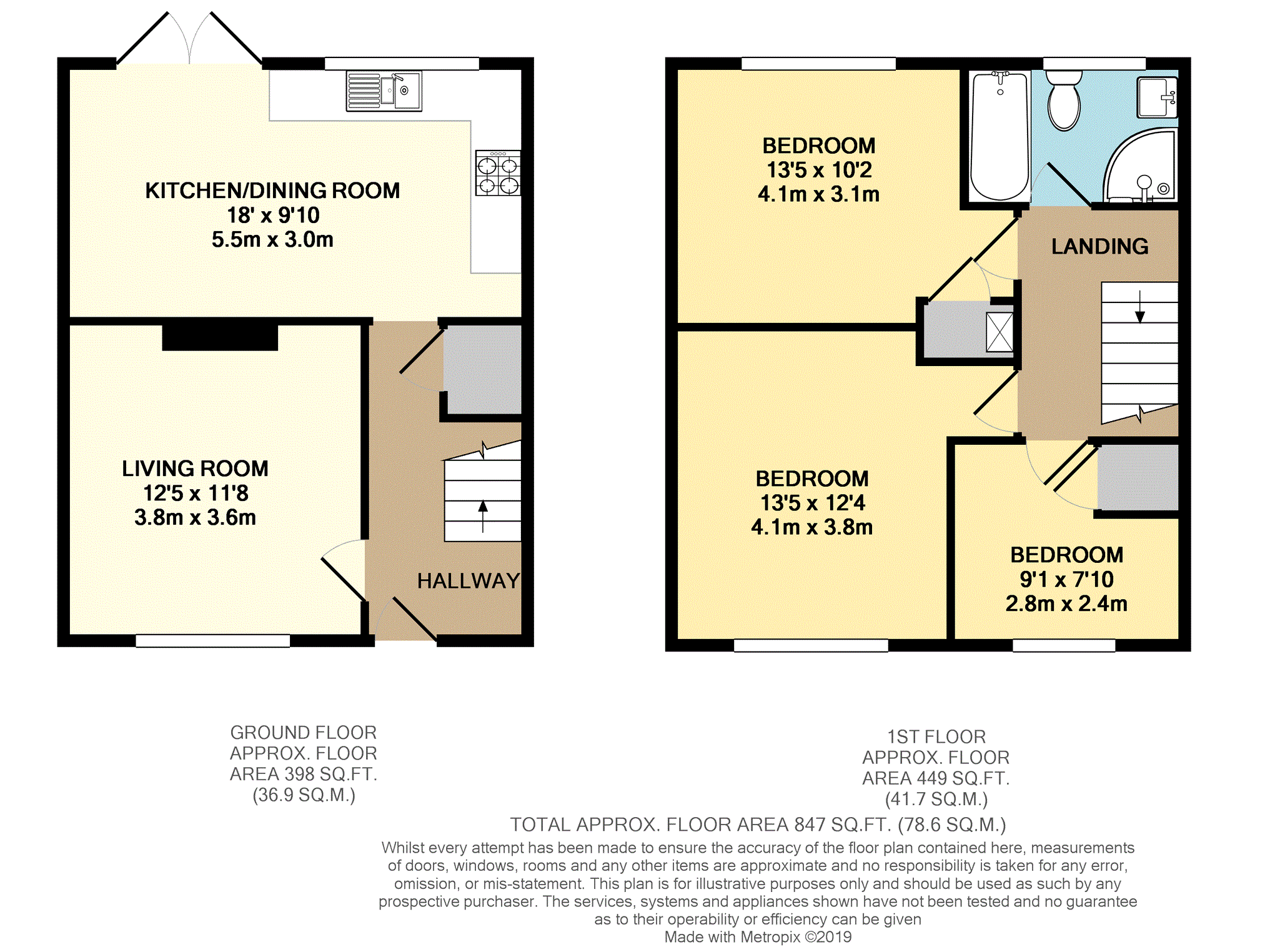3 Bedrooms Terraced house for sale in Downman Road, Lockleaze BS7 | £ 235,000
Overview
| Price: | £ 235,000 |
|---|---|
| Contract type: | For Sale |
| Type: | Terraced house |
| County: | Bristol |
| Town: | Bristol |
| Postcode: | BS7 |
| Address: | Downman Road, Lockleaze BS7 |
| Bathrooms: | 1 |
| Bedrooms: | 3 |
Property Description
Located in an established residential neighbourhood just three miles north of Bristol City Centre, this smartly presented three bedroom house comes with a very good sized rear garden which backs onto open scrubland, and offers a great opportunity for those seeking a family home that is conveniently placed for the local shops, schools and public amenities. Popular with professional commuters, the area is well situated for access to many large employment centres in North Bristol, including for example the Ministry of Defence, Southmead Hospital, Airbus and Rolls Royce.
Although set within a staggered terrace, there is a handy external walkway through from front to rear garden. Internally the accommodation has a spacious and comfortable feel; on the ground floor is a living room and a large fitted kitchen/dining room with French doors out to the garden. Upstairs are three bedrooms - two double and one good sized single room - and a stylish modern family bathroom with bath and separate shower cubicle. Other advantages include uPVC double glazing and gas central heating.
Please note the property is understood to be of Laing Easiform (non traditional) construction, and this should be disclosed to mortgage lenders before submitting a mortgage application.
Council Tax Band B.
Hallway
Double glazed entrance door from the front approach, double glazed window overlooking the front aspect, staircase ascending to the first floor, understairs cupboard, tiled floor, radiator.
Living Room
12' 5" x 11' 8"
Double glazed window overlooking the front aspect, laminate wooden floor, radiator.
Kitchen/Dining Room
18' x 9' 10"
Double glazed window overlooking the rear aspect, double glazed French doors leading to the rear garden, a range of fitted wall and base units, rolled edge work surfaces, tiled splashbacks, one-and-a-half bowl sink unit, fitted electric oven, four-ring gas hob and cooker hood, space for a fridge/freezer, space and plumbing for a washing machine, tiled floor, vertical radiator.
First Floor Landing
Staircase descending to the ground floor, access to the loft space.
Bedroom One
12' 4" x 10' 7" (minimum)
Double glazed window overlooking the front aspect, radiator.
Bedroom Two
11' 4" x 10' 2" (minimum)
Double glazed window overlooking the rear aspect, built-in cupboard housing a Worcester gas combi central heating boiler, radiator.
Bedroom Three
9' 1" x 7' 10" (maximum)
Double glazed window overlooking the front aspect, built-in cupboard, radiator.
Bathroom
8' 7" x 5' 5"
Double glazed window overlooking the rear aspect, white suite comprising a panelled bath with mixer shower attachment, separate shower cubicle with thermostatic shower, vanity unit wash basin, close-coupled wc, tiled walls and floor, heated towel rail.
Front Garden
Open garden laid mainly to stone chipping with a pathway leading to the front door. A covered path leads between the adjoining houses to the rear garden.
Rear Garden
Enclosed by wooden fencing and laid mainly to lawn.
Property Location
Similar Properties
Terraced house For Sale Bristol Terraced house For Sale BS7 Bristol new homes for sale BS7 new homes for sale Flats for sale Bristol Flats To Rent Bristol Flats for sale BS7 Flats to Rent BS7 Bristol estate agents BS7 estate agents



.png)











