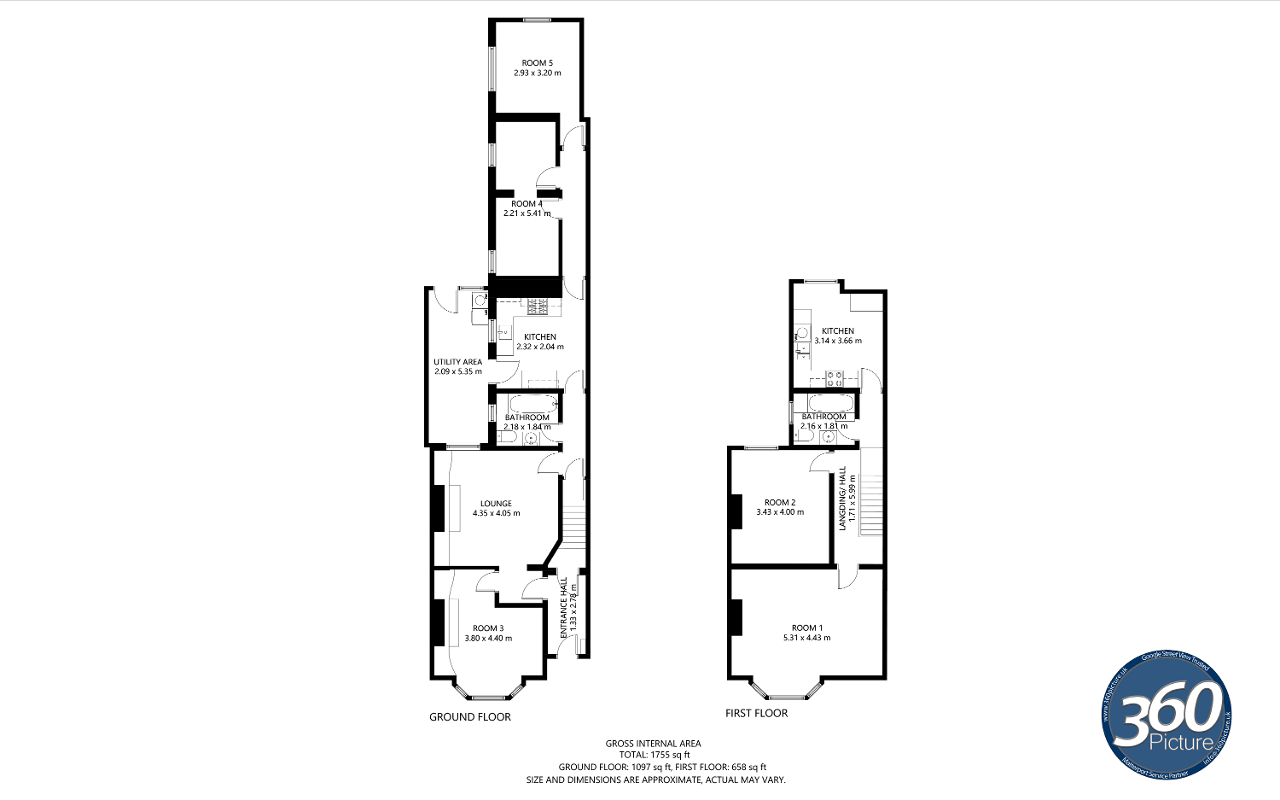4 Bedrooms Terraced house for sale in Doxey, Stafford ST16 | £ 175,000
Overview
| Price: | £ 175,000 |
|---|---|
| Contract type: | For Sale |
| Type: | Terraced house |
| County: | Staffordshire |
| Town: | Stafford |
| Postcode: | ST16 |
| Address: | Doxey, Stafford ST16 |
| Bathrooms: | 0 |
| Bedrooms: | 4 |
Property Description
Large Mid-Terraced property currently used as a House of Multiple Occupation for five individuals, with the potential to change into two self-contained apartments, a two bedroom on the first floor and a three bedroom on the ground floor. The property has a kitchen, bathroom and Boiler on each floor. The property also benefits from a fully enclosed rear garden laid to lawn. It is within walking distance of the Town Centre, Local Amenities and Railway Station.
Take the Doxey Road out of Stafford proceed across the traffic island at Castletown and continue along the Doxey Road, the property can be found next to Doxey Stores on the righthand side.
Ground Floor
Hallway
9' 1'' x 4' 4'' (2.78m x 1.33m) The property is entered via a white wooden glazed door into the entrance hallway with Minton Tiled Floor, magnolia walls, white ceiling and white woodwork. There are two doors off the hallway, one leading to the ground-floor accommodation and the other leading to the first-floor accommodation.
Front Room
14' 5'' x 12' 5'' (4.4m x 3.8m) The front room has a bay sash window, the walls are painted magnolia with white ceilings, white woodwork, neutral carpets, has a brick fireplace with dark wood plinth and side storage shelves on either side. There is a wall mounted central heating radiator. Currently used as a bedroom.
Lounge
14' 3'' x 13' 3'' (4.35m x 4.05m) The walls are painted magnolia with white ceilings, white woodwork, neutral carpets, has a brick fireplace with dark wood plinth and side storage shelves. There is a wall mounted central heating radiator. A smoke alarm is fitted in the ceiling.
Inner Hallway
Continuing out of the lounge there is a small inner hallway leading to the bathroom and kitchen areas, and an under-stairs storage cupboard.
Ground-Floor Bathroom
7' 1'' x 6' 0'' (2.18m x 1.84m) The white bathroom suite comprises a bath with electric shower over, low-level WC and Pedestal, the walls are painted magnolia, ceilings white and it has grey vinyl flooring.
Ground-Floor Kitchen
7' 7'' x 6' 8'' (2.32m x 2.04m) The kitchen is fitted with a selection of wall and base units having white cabinets with pine doors and beige worktops, Stainless Steel sink with chrome taps, stainless steel fitted hob and oven and white extractor fan above. The walls are painted magnolia and there are cream splashbacks. There is grey vinyl floor covering and space for a table and chairs.
Utility Room
17' 6'' x 6' 9'' (5.35m x 2.09m) The Utility room off the kitchen gives ample room for freezers and washers and dryers; has a painted concrete floor, Upvc door with glazed side panel and polypropylene roof, offering useful storage.
Rear Inner hallway
There is a rear inner hallway giving access to two further rooms at the rear of the property.
Larger Rear Room
17' 8'' x 7' 3'' (5.41m x 2.21m) Magnolia walls, white ceiling, dark grey carpets, wall mounted central heating radiator and two white Upvc windows. Currently used as a bedroom. Currently used as a bedroom.
Smaller Room
10' 5'' x 9' 7'' (3.2m x 2.93m) Magnolia walls, white ceilings, dark grey carpet, two Upvc windows one to the side and the other onto the rear garden. One wall mounted central hearing radiator.
Rear Garden
Good sized rear garden, fully enclosed and leading to a gooden gate at the bottom of the garden.
First Floor
Stairs and Landing
19' 7'' x 5' 7'' (5.99m x 1.71m) The Stairs and the first-floor landing have magnolia walls, white ceilings, white woodwork and terracotta coloured carpet and lead to the front-room, rear-room, kitchen and bathroom.
Front Bedroom
17' 5'' x 14' 6'' (5.31m x 4.43m) The bedroom to the front neutrally decorated, with white woodwork, white Upvc double glazed Bay window, wall mounted gas central heating radiator, central ceiling pendant and smoke alarm fitted to ceiling
Rear Bedroom
13' 1'' x 11' 3'' (4m x 3.43m) The walls are magnolia, white ceilings, neutral brown carpet, white woodwork, white double glazed Upvc window rear aspect, one wall mounted central heating radiator, central light pendant and smoke alarm fitted to the ceiling.
First-Floor Bathroom
7' 1'' x 5' 11'' (2.16m x 1.81m) Fitted white bathroom suite comprises bath, low-level WC and pedestal, the walls are painted magnolia, with white tiled splash backs, white woodwork, the flooring is grey vinyl and there is a white Upvc double glazed obscured glass window. There is a central light pendant.
First-Floor Kitchen
12' 0'' x 10' 3'' (3.66m x 3.14m) The kitchen is fitted with white wall and base units with wood effect worktops, there is a one and a half stainless steel sink with a mono-block tap, a free-standing white cooker with extractor fan above space for a washing machine and a wall mounted gas central heating boiler. The walls are decorated in magnolia with white tiled splash backs, the ceiling is painted white and the woodwork is also painted white. There is a door leading into a utility room.
Property Location
Similar Properties
Terraced house For Sale Stafford Terraced house For Sale ST16 Stafford new homes for sale ST16 new homes for sale Flats for sale Stafford Flats To Rent Stafford Flats for sale ST16 Flats to Rent ST16 Stafford estate agents ST16 estate agents



.png)











