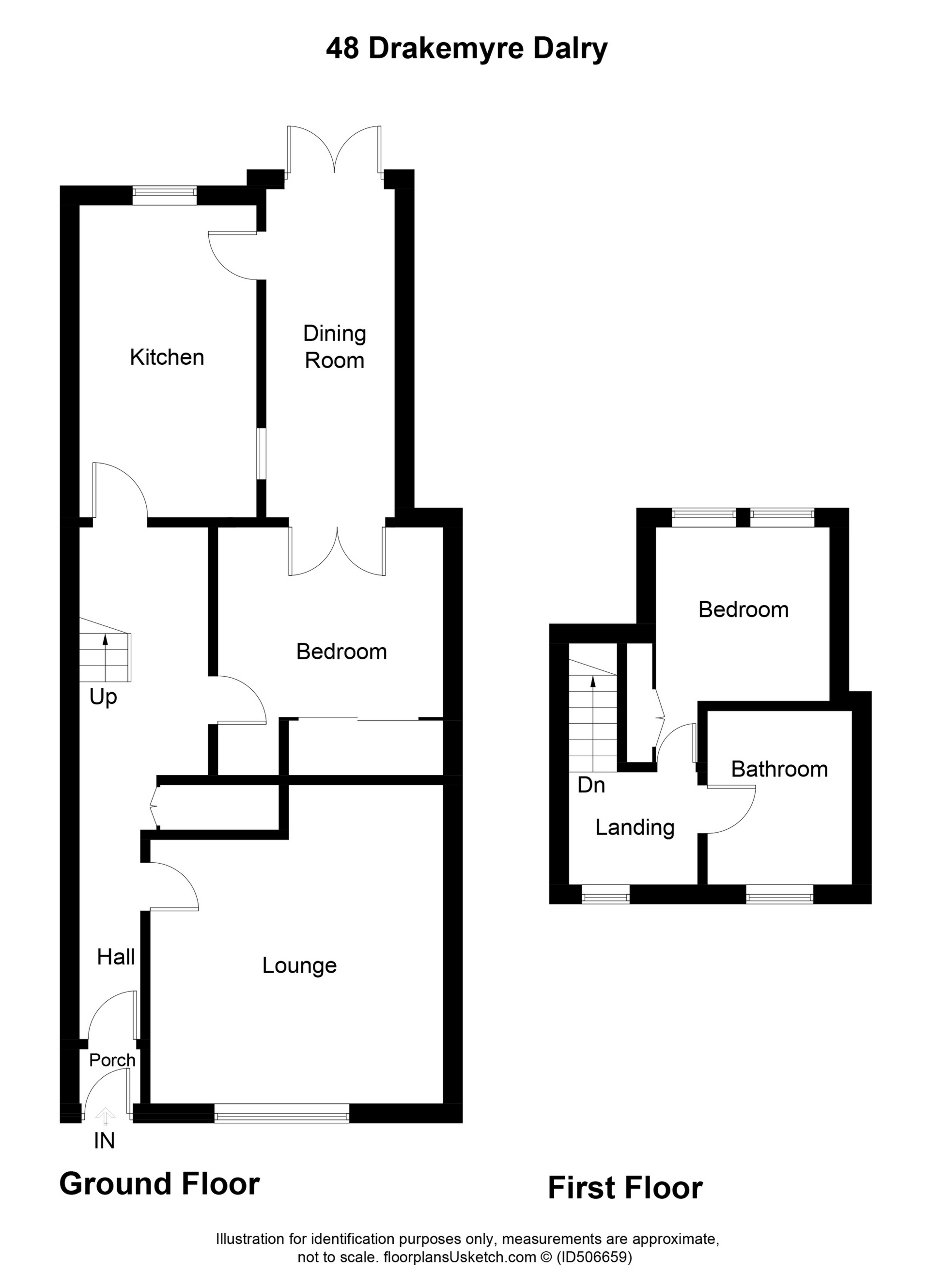2 Bedrooms Terraced house for sale in Drakemyre, Dalry KA24 | £ 95,000
Overview
| Price: | £ 95,000 |
|---|---|
| Contract type: | For Sale |
| Type: | Terraced house |
| County: | North Ayrshire |
| Town: | Dalry |
| Postcode: | KA24 |
| Address: | Drakemyre, Dalry KA24 |
| Bathrooms: | 1 |
| Bedrooms: | 2 |
Property Description
Detailed Description
48 Drakemyre is a two bedroom traditional terraced cottage situated in Dalry. The property comprises of lounge, dining room, kitchen, downstairs bedroom and first floor bedroom and bathroom. There is a good sized well maintained rear garden with a private patio area enclosed with a wall and then followed on by a communal drying area. Further to the drying area is another good sized private garden.
The lounge is positioned to the front of the property. This bright spacious room has a large window allowing in an abundance of natural light. The decor is neutral with laminate floor coverings. The lounge houses a feature fireplace making the perfect focal point in the room.
The modern fitted kitchen is positioned to the rear of the cottage and has ample wood base and wall units. The splashback above the worktop is fully tiled and the floor coverings are tiled. The kitchen houses a quality freestanding stainless steel cooker. The spacious kitchen can be accessed via the reception hallway and gives access to the dining room. The kitchen benefits from integrated fridge, freezer and dishwasher.
The dining room, positioned to the rear of the property houses french doors to the private rear patio area. The glass french doors allows in an abundance of light with the two skylights into the ceiling.
The double bedroom downstairs has fresh neutral decor and light wood laminate flooring. Fitted wardrobes with double glass sliding doors. Wood panel door from hallway. French doors into dining room with ceiling light fitted. The second bedroom upstairs is also a double with ample space, also benefiting from two windows to the rear of property allowing in plenty of light.
The modern family bathroom is position to the front of the property and has a contemporary white four piece suite with chrome fittings. There is a seperate shower cubicle with glass sliding door, towel radiator, spot lights to ceiling and decoared in neutral colours, tiled floor and walls.
The property has an enclosed rear garden with a paved patio area to the immediate rear of the property. There is also an additional enclosed private garden which is accessed via the communal drying green which has lawn and paved slabs. The front garden has a paved path with stone chips.
Room sizes (approx)
Lounge 4.88m x 4.04m
Dining Room 5.64m x 1.90m
Kitchen 4.93m x 2.21m
Bedroom 1 3.94m x 3.40m
Bedroom 2 3.02m x 2.90m
Family Bathroom 2.86m x 2.30m
The town of Dalry is well served by road links via the M8 Motorway network providing access to Glasgow & Edinburgh. Dalry is also a popular rental area with Largs less than 20 minutes, Kilmarnock 25 minutes and Glasgow only about 40 minutes.
Property Location
Similar Properties
Terraced house For Sale Dalry Terraced house For Sale KA24 Dalry new homes for sale KA24 new homes for sale Flats for sale Dalry Flats To Rent Dalry Flats for sale KA24 Flats to Rent KA24 Dalry estate agents KA24 estate agents



.png)



