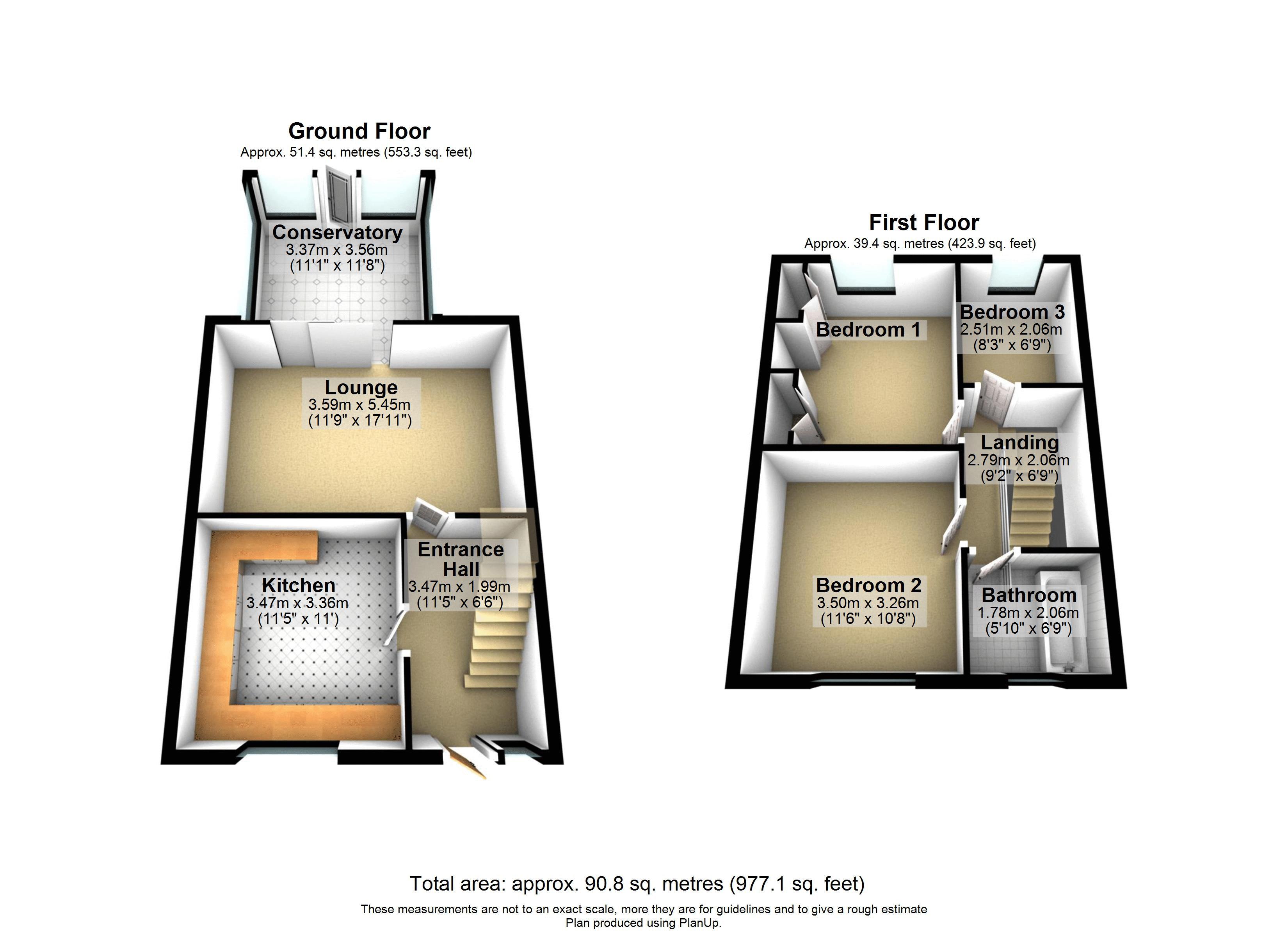3 Bedrooms Terraced house for sale in Du Pre Walk, Wooburn Green, High Wycombe HP10 | £ 390,000
Overview
| Price: | £ 390,000 |
|---|---|
| Contract type: | For Sale |
| Type: | Terraced house |
| County: | Buckinghamshire |
| Town: | High Wycombe |
| Postcode: | HP10 |
| Address: | Du Pre Walk, Wooburn Green, High Wycombe HP10 |
| Bathrooms: | 1 |
| Bedrooms: | 3 |
Property Description
Set in this popular area of Wooburn Green, we are delighted to offer for sale this 3 bedroom end terraced home and located in a cul de sac. The property comprises 3 bedrooms, 17' lounge, conservatory, bathroom and front and rear gardens. There is a garage located in a block to the rear and with parking too. The location is ideal for catchment for the popular St Pauls combined school and is also a short walk or drive to Bourne End with all its'shops and amenities, as well as the train station.
Entrance Hall
Frosted double glazed door and window to front, radiator, stairs rising to first floor, under stairs cupboard
Kitchen (11' 5'' x 11' 1'' (3.48m x 3.38m))
Double glazed window to front, range of eye and base level units, roll edge work surfaces, tiling, stainless steel sink and drainer, integral oven, hob, microwave and extractor, spaces and plumbing for fridge/freezer, washing machine, tumble dryer and dishwasher, wall mounted Worcester boiler, breakfast bar.
Lounge (17' 10'' x 11' 9'' (5.43m x 3.58m))
Radiators, double doors leading to
Conservatory (11' 1'' x 11' 1'' (3.38m x 3.38m))
Double glazed windows to sides and rear, French doors leading to garden, radiator.
Landing
Loft access hatch, airing cupboard.
Bedroom 1 (11' 9'' x 11' 2'' (3.58m x 3.40m))
Double glazed window to rear, radiator, range of fitted wardrobes and cupboards.
Bedroom 2 (11' 11'' x 11' 7'' (3.63m x 3.53m))
Doible glazed window to front
Bedroom 3 (8' 5'' x 6' 4'' (2.56m x 1.93m))
Double glazed window to rear.
Bathroom
Frosted double glazed window to front, panel bath with shower over, low level wc, pedestal wash hand basin, heated towel rail, fully tiled walls and floor.
Outside
Pathway leading to front in a walkway position, lawned area to front, side path leading to rear garden and garages.
Patio area in rear garden, and mainly laid to lawn with shrub borders, access gate to rear.
Garage
Located in block behind, with metal up and over door, and space to front to park in.
Property Location
Similar Properties
Terraced house For Sale High Wycombe Terraced house For Sale HP10 High Wycombe new homes for sale HP10 new homes for sale Flats for sale High Wycombe Flats To Rent High Wycombe Flats for sale HP10 Flats to Rent HP10 High Wycombe estate agents HP10 estate agents



.png)











