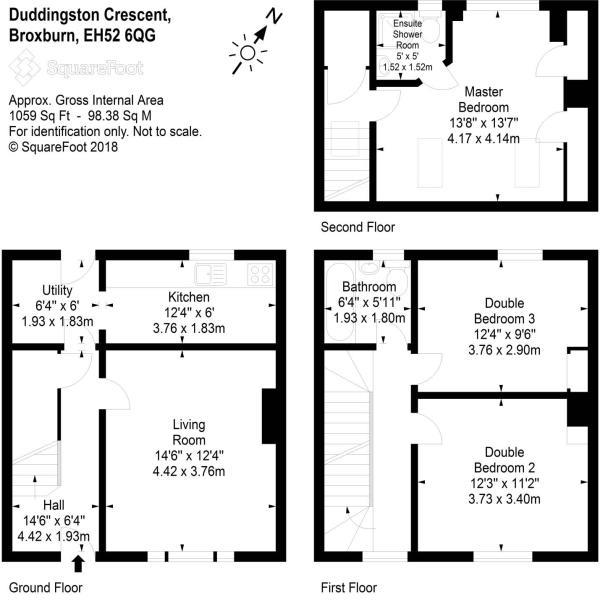3 Bedrooms Terraced house for sale in Duddingston Crescent, Newton, Broxburn EH52 | £ 175,000
Overview
| Price: | £ 175,000 |
|---|---|
| Contract type: | For Sale |
| Type: | Terraced house |
| County: | West Lothian |
| Town: | Broxburn |
| Postcode: | EH52 |
| Address: | Duddingston Crescent, Newton, Broxburn EH52 |
| Bathrooms: | 1 |
| Bedrooms: | 3 |
Property Description
Superb family home offering spacious accommodation over three floors. On the ground floor is a cosy sitting room, fitted kitchen and utility area. On the first floor are two double bedrooms and the family bathroom. On the second floor is the master bedroom with an ensuite shower room with mains shower. Fully enclosed gardens to front and rear are mainly laid to lawn with mature shrubs and a garden shed. The property also benefits from oil central heating and UPVC double glazing.
Newton is a semi rural village close to South Queensferry where there is a Tesco superstore and several restaurants. Port Edgar marina offers many watersports, and there are coastal walks, and trails through the Dalmeny Estate. Easy access to the M90 over the new Queensferry Crossing and to Edinburgh via the M8. A taxi bus is available with journeys to The Tesco at Ferrymuir and the doctors practice on the Loan, Newhalls Road and
Dalmeny Rail Station. There are also school buses from the village. Also in the village are a community centre, petrol station, and local shop.
Hall
The property is entered through the light and airy hall featuring extensive understair storage and wood flooring throughout the ground floor. Doors to lounge/dining room and fitted kitchen. Carpeted staircase, radiator.
Lounge (4.42m x 3.76m (14'6" x 12'4"))
Spacious family sitting room tastefully presented with front facing window. Wall mounted electric fire is the focal point of the room. Radiator.
Fitted Kitchen (3.76m x 1.83m (12'4" x 6'))
Stylish kitchen fitted with wood effect base units, stainless steel sink, side drainer and mixer tap, complementary worktops including breakfast bar. Rear facing window with roller blind. Radiator.
Utility Area (1.93m x 1.83m (6'4" x 6'))
Located off the hall and provides access to the rear, enclosed garden. Wall mounted cupboard.
First Floor Landing
Doors to two double bedrooms and family bathroom.
Bedroom Two (3.73m x 3.40m (12'3" x 11'2"))
Spacious double bedroom with front facing window. Fitted carpet, radiator.
Bedroom Three (3.76m x 2.90m (12'4" x 9'6"))
Another double bedroom with rear facing window. Storage cupboard. Fitted carpet, radiator.
Family Bathroom (1.93m x 1.80m (6'4" x 5'11"))
Fully tiled and fitted with white three-piece suite comprising pedestal wash hand basin, dual flush WC and matching bath with central taps and electric shower over. Opaque glazed window. Vinyl floorcovering, radiator.
Top Landing
Doors to master bedroom and storage cupboard.
Master Bedroom (4.17m x 4.14m (13'8" x 13'7"))
The impressive loft conversion boasts the master bedroom with dual aspect dormer windows offering views of the surrounding countryside. Two cupboards provide extensive storage space and door to en-suite shower room. Fitted carpet, radiator.
En-Suite Shower Room (1.52m x 1.52m (5' x 5'))
Fitted with pedestal wash hand, dual flush WC and fully tiled shower cubicle with main shower. Opaque glazed window. Radiator.
Gardens
Fully enclosed gardens to front and rear mainly laid to grass. Mature shrubs, garden shed.
Property Location
Similar Properties
Terraced house For Sale Broxburn Terraced house For Sale EH52 Broxburn new homes for sale EH52 new homes for sale Flats for sale Broxburn Flats To Rent Broxburn Flats for sale EH52 Flats to Rent EH52 Broxburn estate agents EH52 estate agents














