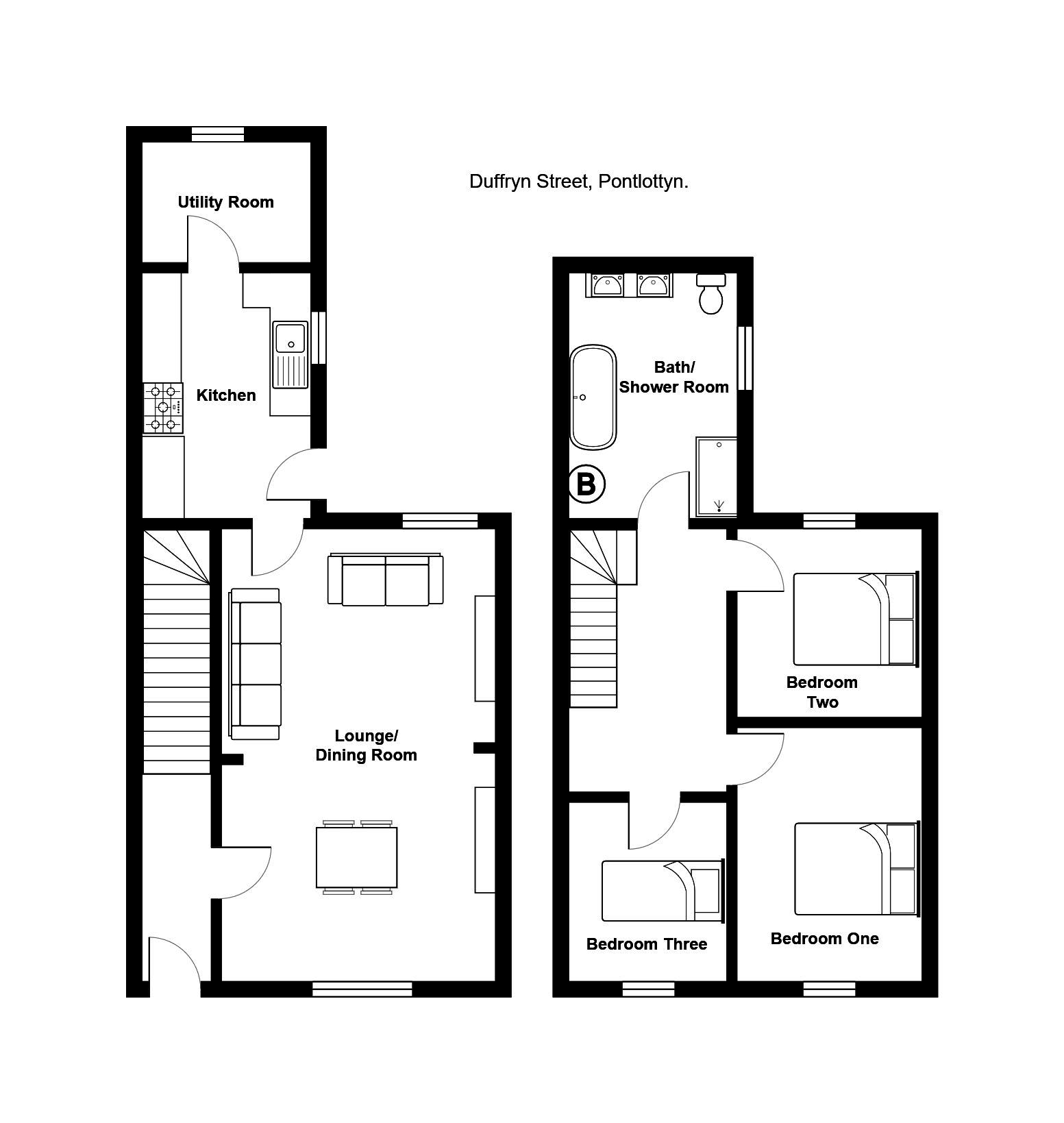3 Bedrooms Terraced house for sale in Duffryn Street, Pontlottyn, Bargoed CF81 | £ 97,500
Overview
| Price: | £ 97,500 |
|---|---|
| Contract type: | For Sale |
| Type: | Terraced house |
| County: | Caerphilly |
| Town: | Bargoed |
| Postcode: | CF81 |
| Address: | Duffryn Street, Pontlottyn, Bargoed CF81 |
| Bathrooms: | 1 |
| Bedrooms: | 3 |
Property Description
A beautifully presented mid terraced house offering entrance hall, lounge/dining room, modern fitted kitchen, utility room, first floor bath/shower room with double shower enclosure and twin sinks, three bedrooms and rear low maintenance garden. Benefitting from double glazing and a gas central heating system the house is located less then a ten minute walk from Pontlottyn train station and a few minutes drive to the Heads of The Valley A465 road offering road links to Merthyr Tydfil, Pontypridd and Cardiff. Viewing is essential to fully appreciate this home.
Entrance hall Double glazed entrance door, painted finish to walls and ceiling, tiled flooring, stairs leading to first floor accommodation, radiator, part glazed door leading to lounge/dining room.
Lounge/dining room 13' 1" into alcoves x 21' 7" (3.99m into alcoves x 6.59m) Double glazed windows to front and rear aspects, painted finish to walls and ceiling, wall mounted "Smeg" electric fire, radiators, part glazed door leading to kitchen.
Kitchen 7' 10" x 11' 8" (2.41m x 3.58m) Double glazed window to side aspect, painted finish to walls and ceiling, spot lighting, modern base and wall units, single drainer sink, tiled splash backs, "Fisher & Paykel" range style oven with gas burners and electric double oven with co-ordinating double extractor hood, tiled splash backs, tiled flooring, tall radiator, double glazed door leading to rear garden.
Utility room 8' 5" x 5' 8" (2.59m x 1.74m) Double glazed window to rear aspect, painted finish to walls and sloped ceiling, plumbing for automatic washing machine, space for fridge/freezer.
Landing Painted finish to walls and ceiling, roof access hatch.
Bedroom one 8' 5" x 12' 0" (2.58m x 3.68m) Double glazed window to front aspect, painted finish to ceiling, painted and papered finish to walls, radiator.
Bedroom two 10' 3" x 8' 11" (3.14m x 2.74m) Double glazed window to rear aspect, painted finish to ceiling, painted and papered finish to walls, radiator.
Bedroom three 7' 6" x 8' 10" (2.31m x 2.71m) Double glazed window to front aspect, painted finish to walls and ceiling.
Bath/shower room 8' 7" x 11' 10" (2.63m x 3.61m) Double glazed window to side aspect, painted finish to ceiling, tiled finish to walls and floor, double shower enclosure with shower, oval shaped bath, twin sinks set in vanity unit, wall mounted heated vanity mirror with light, low level WC, heated towel rail, wall mounted gas central heating combination boiler.
Rear garden A low maintenance garden with paved, and decked seating area and decorative slate chipped area, cold water tap.
Property Location
Similar Properties
Terraced house For Sale Bargoed Terraced house For Sale CF81 Bargoed new homes for sale CF81 new homes for sale Flats for sale Bargoed Flats To Rent Bargoed Flats for sale CF81 Flats to Rent CF81 Bargoed estate agents CF81 estate agents



.png)











