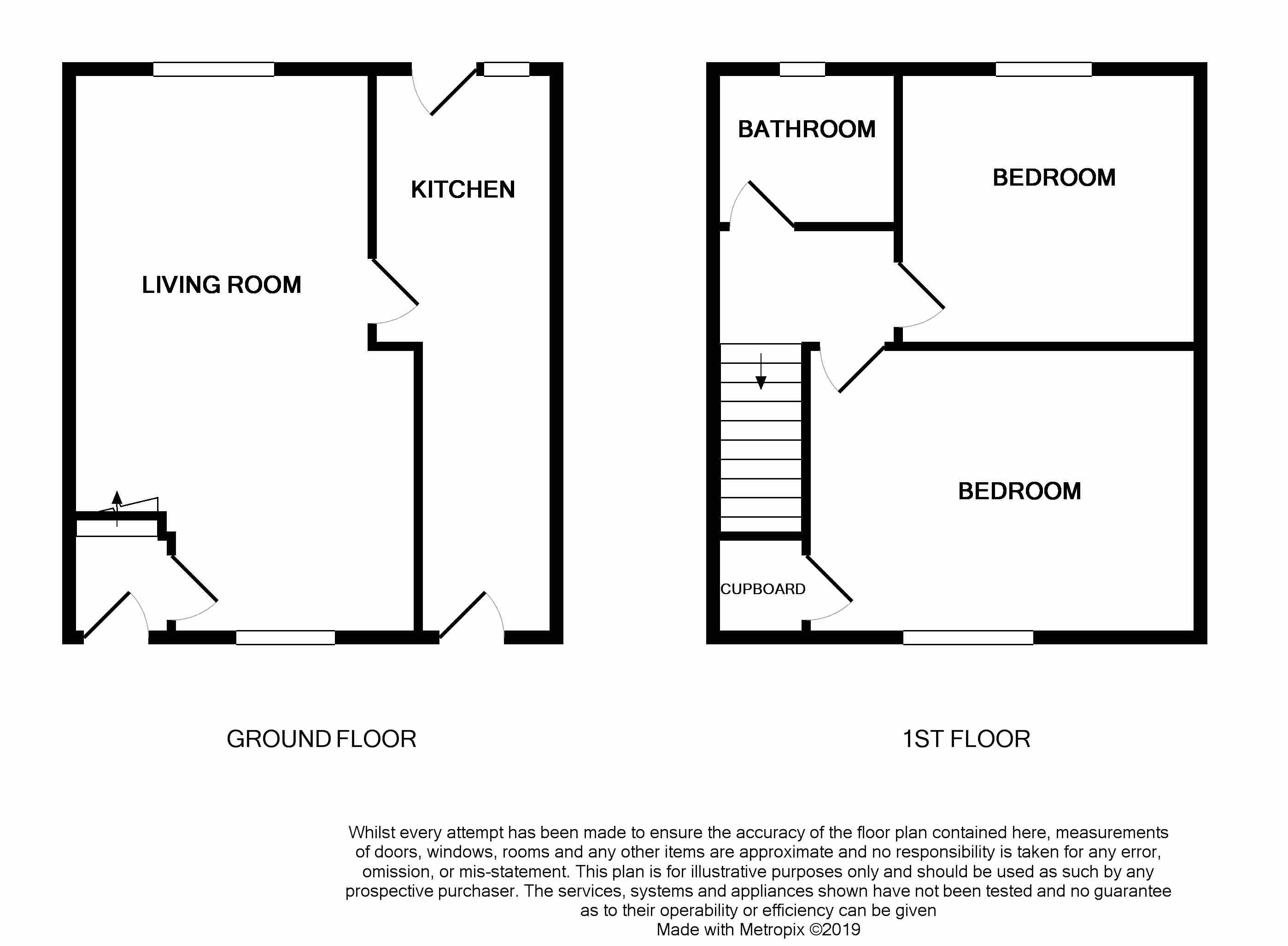2 Bedrooms Terraced house for sale in Duncan Crescent, Dunfermline KY11 | £ 88,000
Overview
| Price: | £ 88,000 |
|---|---|
| Contract type: | For Sale |
| Type: | Terraced house |
| County: | Fife |
| Town: | Dunfermline |
| Postcode: | KY11 |
| Address: | Duncan Crescent, Dunfermline KY11 |
| Bathrooms: | 1 |
| Bedrooms: | 2 |
Property Description
This attractive mid terraced villa provides an excellent family home for today’s buyer. Set within well-proportioned grounds, internally there are well laid out accommodation which briefly comprises; twin entrance, lounge, kitchen, two double bedrooms (front & rear) and bathroom.
There is ample storage and the house benefits from gas central heating and double glazing.
There are gardens to the front and rear of the house.
Lying on the south side of Dunfermline, the property is set within a large popular development, made up mainly of similar type properties. All essential facilities, including shops, post offices, leisure and recreational facilities and a main line railway station are available within a reasonable walking distance. There are also Primary and Secondary schools nearby.
Entrance Hall
UPVC doors lead from front garden to lower accommodation. Staircase providing access to upper landing and remaining accommodation.
Lounge (19'11 x 11)
This large bright and spacious room has double glazed windows to both front and rear, providing good natural light.
Ideal room for todays growing family to fully engage with and relax. Two central heating radiators. Tv point.
Kitchen (20 x 6)
Gained from lounge or separate main entrance. This stylish kitchen, newly fitted by the present owners offers array of wall and floor mounted storage units and coordinating worktops.
Integrated hob and oven, there is space for freestanding fridge freezer, plumbed for washing machine. Double glazed window and twin front and rear door provide good natural light and access to large garden area.
Landing
Gained by staircase leads to remaining accommodation. Access to loft.
Bedroom (14 x 9)
Large principal bedroom situated to front and overlooking the front of the property. Shelved storage cupboard.
Wall mounted radiator. Ample space for all associated freestanding bedroom furniture.
Bedroom (10 x 10)
Further double bedroom, overlooking the large rear garden. Double glazed window, wall mounted radiator.
Space for free standing furniture. Telephone point.
Bathroom
This room provides white three piece suite along with overhead electric shower. Tiling to walls. Opaque double glazed window, wall mounted radiator.
Garden
Garden to the front of the property is laid with good sized chipped area for ease of maintenance. The rear garden is of excellent proportion, mainly laid to lawn with patio and chipped areas. Garden shed set at bottom of the garden.
Parking
At present there is on street parking. There could be the option to allow the potential buyer to explore off street parking.
Extras
Carpets; Blinds; Light fittings; Garden shed; Integrated appliances and dishwasher
Property Location
Similar Properties
Terraced house For Sale Dunfermline Terraced house For Sale KY11 Dunfermline new homes for sale KY11 new homes for sale Flats for sale Dunfermline Flats To Rent Dunfermline Flats for sale KY11 Flats to Rent KY11 Dunfermline estate agents KY11 estate agents



.png)





