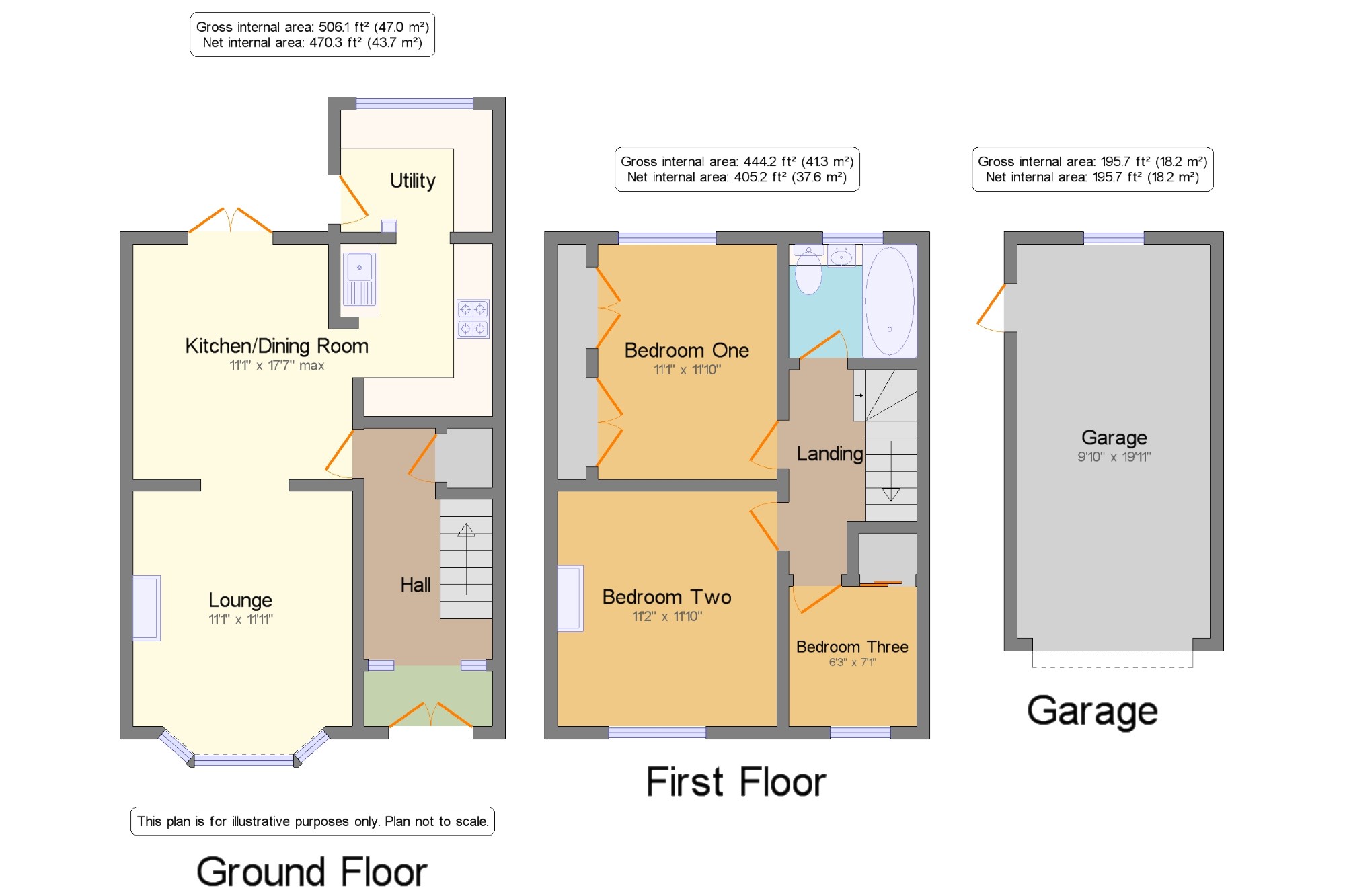3 Bedrooms Terraced house for sale in Dunkirk Lane, Leyland PR26 | £ 160,000
Overview
| Price: | £ 160,000 |
|---|---|
| Contract type: | For Sale |
| Type: | Terraced house |
| County: | Lancashire |
| Town: | Leyland |
| Postcode: | PR26 |
| Address: | Dunkirk Lane, Leyland PR26 |
| Bathrooms: | 1 |
| Bedrooms: | 3 |
Property Description
Beautifully presented extended garden fronted mid terrace property with offers a superb contemporary open plan living space and offers the additional surprise of a double width driveway, good size modern garage and a private garden with a superb summer house to the rear. This property is ready to move into for the next owner to enjoy straight away and briefly comprises of; porch, attractive hallway, stunning lounge with bay window open to a contemporary dining kitchen, utility room, three bedrooms, modern family bathroom, double width driveway to the rear leads to a good size garage and a private enclosed rear garden. A viewing is essential in order to appreciate this fabulous home.
Stunning three bedroom extended mid terrace property.
Beautiful lounge open to a contemporary dining kitchen.
Attractive hallway, utility room, modern bathroom.
Double width driveway leading to good size detached garage.
Enclosed private rear garden with a fabulous summer house.
A viewing is highly recommended.
Porch x . UPVC double glazed arched double external doors, gas meter cupboard, UPVC double glazed door leading to hallway,
Hall x . Stairs leading to first floor, under stair storage, electric meter cupboard, radiator.
Lounge 11'1" x 11'11" (3.38m x 3.63m). UPVC double glazed bay window to front, radiator, laminate flooring, feature open brick chimney breast, open to dining kitchen.
Kitchen/Dining Room 11'1" x 17'7" (3.38m x 5.36m). UPVC double glazed French door leading out to the rear, contemporary style radiator, modern wall and base units with contrasting worktop, stainless steel sink with mixer tap, integrated gas hob, overhead extractor, integrated electric oven, space for fridge/freezer, laminate flooring, door leading to utility room.
Utility 7'8" x 6'2" (2.34m x 1.88m). UPVC double glazed window to rear, UPVC double glazed single door leading out to the rear, modern wall and base units with contrasting worktop, space for washing machine, dishwasher and dryer, boiler housed on wall.
Landing x . Storage cupboard, loft access with pull down ladder. Loft space is fully boarded with power and light.
Bedroom One 11'1" x 11'10" (3.38m x 3.6m). UPVC double glazed window to rear, fitted wardrobes to one wall, radiator.
Bedroom Two 11'2" x 11'10" (3.4m x 3.6m). UPVC double glazed window to front, radiator, feature exposed wood floorboards.
Bedroom Three 6'3" x 7'1" (1.9m x 2.16m). UPVC double glazed window to front, radiator.
Bathroom 6'6" x 5'9" (1.98m x 1.75m). UPVC double glazed window to rear, low flush WC, wash hand basin, p-shaped panelled bath with shower over, radiator, tiled splash backs, tiled flooring.
Garage 9'10" x 19'11" (3m x 6.07m). Up and over garage door, single door to side, power and light.
Outside x . Well presented front garden with an arrangement of established shrubs and flowers, pathway leading to front entrance. The rear offers an enclosed yard which is mainly block paved with a single gate leading out to the rear access. To the rear is also a single garage with a double with driveway to the front and additional parking to the side. This leads onto an enclosed private garden which is part lawn with tree and hedge borders, timber framed summer house with power and light.
Property Location
Similar Properties
Terraced house For Sale Leyland Terraced house For Sale PR26 Leyland new homes for sale PR26 new homes for sale Flats for sale Leyland Flats To Rent Leyland Flats for sale PR26 Flats to Rent PR26 Leyland estate agents PR26 estate agents



.png)











