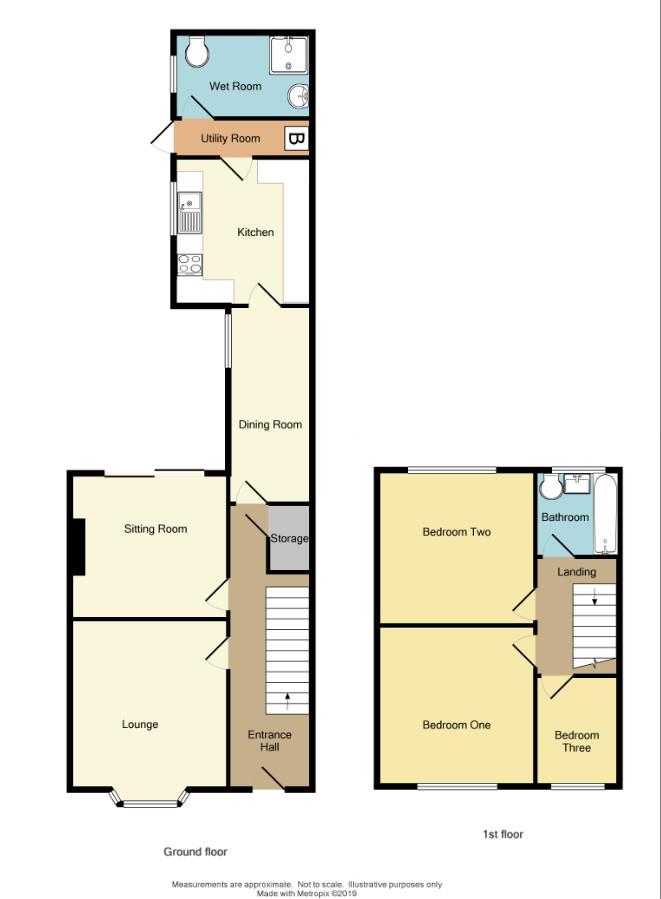3 Bedrooms Terraced house for sale in Durbar Avenue, Foleshill, Coventry CV6 | £ 165,000
Overview
| Price: | £ 165,000 |
|---|---|
| Contract type: | For Sale |
| Type: | Terraced house |
| County: | West Midlands |
| Town: | Coventry |
| Postcode: | CV6 |
| Address: | Durbar Avenue, Foleshill, Coventry CV6 |
| Bathrooms: | 1 |
| Bedrooms: | 3 |
Property Description
A three bedroom mid terraced home to the North of Coventry within easy access of the City Centre. Conveniently located close to local amenities, primary schools and bus routes to the city centre. The property briefly comprises entrance hallway, front lounge, rear sitting room, dining area, fitted kitchen, utility area and downstairs wet room. To the first floor there are three bedrooms and a fully tiled family bathroom. There is a block paved courtyard style front garden and a low maintenance garden to the rear.
Recess Porch
With obscure double glazed front door leading to:
Entrance Hallway
With gas central heating radiator, power, ceiling light point, stairs off to the first floor and doors to front lounge, rear sitting room and kitchen.
Lounge (Front) (3.96m x 3.66m into bay (13' x 12' into bay))
With double glazed windows to the front elevation, gas central heating radiator, power and ceiling light point .
Rear Sitting Room (3.56m x 3.35m (11'8" x 11'))
With double glazed sliding doors to the rear, gas fire, gas central heating radiator, power and ceiling light point.
Dining Area (4.34m x 1.93m (14'3" x 6'4"))
With uPVC double glazed window to the side elevation, gas central heating radiator, power and ceiling light point; door leads through to:
Kitchen (3.23m x 2.90m (10'7" x 9'6"))
Comprising worktop surface to two sides, single drainer stainless steel sink unit with mixer tap over, four ring gas hob with oven below, tiled splashbacks, tiled flooring, space and plumbing for automatic washing machine, uPVC double glazed window to the side elevation and door leading through to:
Utility Area (2.31m x 0.84m (7'7" x 2'9"))
Housing the Vaillant combination boiler, space and plumbing for domestic appliance, uPVC obscure double glazed door leading to the rear garden and further door to:
Ground Floor Wet Room (1.98m x 1.98m (6'6" x 6'6"))
With uPVC obscure glazed window to the side elevation, low level WC, wash hand basin, Mira power shower, central heating radiator, full tiling to walls, vinyl flooring, extractor unit and ceiling light point.
First Floor Landing
Having a useful storage cupboard and doors off to three bedrooms and bathroom.
Family Bathroom (1.91m x 1.88m (6'3" x 6'2"))
With white suite comprising panel bath, low level WC and pedestal wash hand basin, fully tiled walls, tiled floor, gas central heating radiator and uPVC obscure double glazed window to the rear.
Bedroom One (Rear) (3.56m x 3.38m (11'8" x 11'1"))
With double glazed window to the rear, useful fitted wardrobes, gas central heating radiator, power and ceiling light point.
Bedroom Two (Front) (3.48m x 3.10m (11'5" x 10'2"))
With double glazed window to the front, central heating radiator, power and ceiling light point.
Bedroom Three (Front) (2.57m x 2.24m (8'5" x 7'4"))
With double glazed window to the front elevation, gas central heating radiator, power and ceiling light point.
Outside To The Front
Having a brick boundary wall with wrought iron gate leading to a block paved courtyard front garden.
Rear Garden
Being mainly block paved for ease of maintenance with a brick built storage unit to the rear.
Property Location
Similar Properties
Terraced house For Sale Coventry Terraced house For Sale CV6 Coventry new homes for sale CV6 new homes for sale Flats for sale Coventry Flats To Rent Coventry Flats for sale CV6 Flats to Rent CV6 Coventry estate agents CV6 estate agents



.png)











